Dream Home Diaries #3 – 74 Anning Road, Forest Glen, Qld
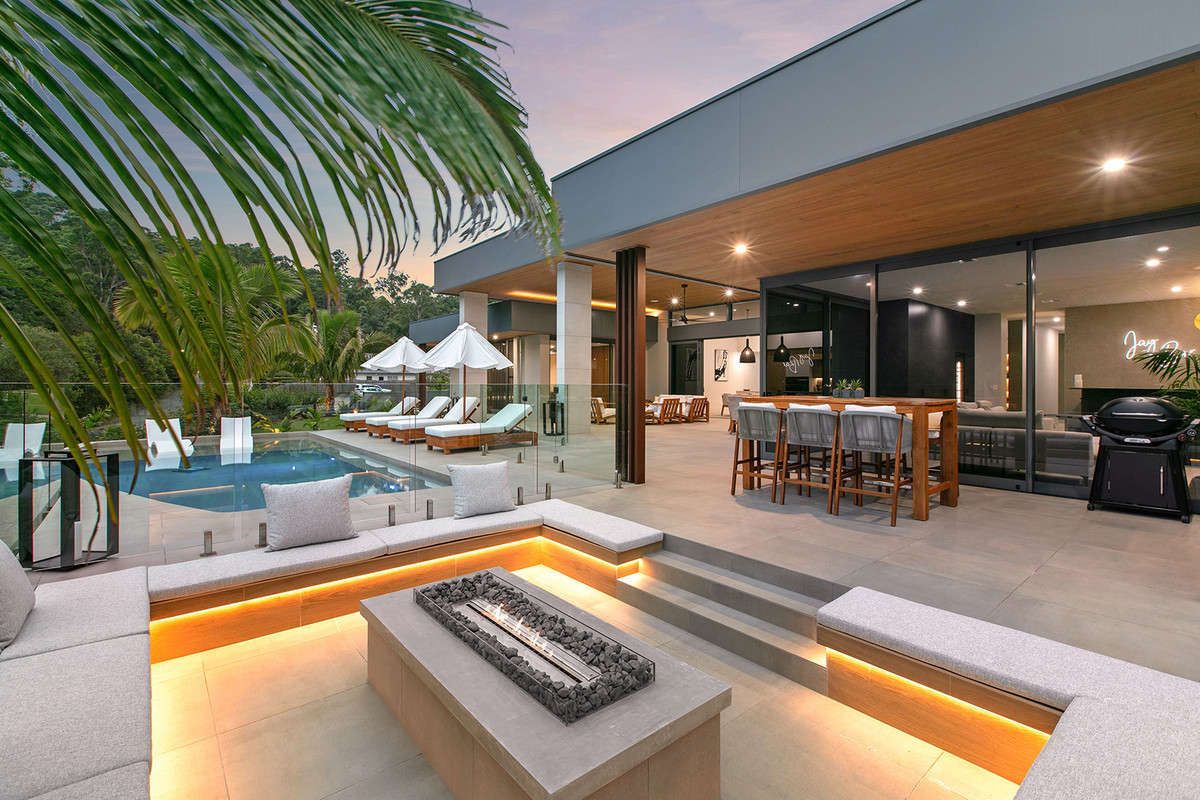
Discover the secrets to hassle-free
home planning and craft your
dream home with confidence,
one step at a time.
Authored by Adrian Baxter,
Founder at Foresight Home Planning.
An LA Inspired Masterpiece here in QLD
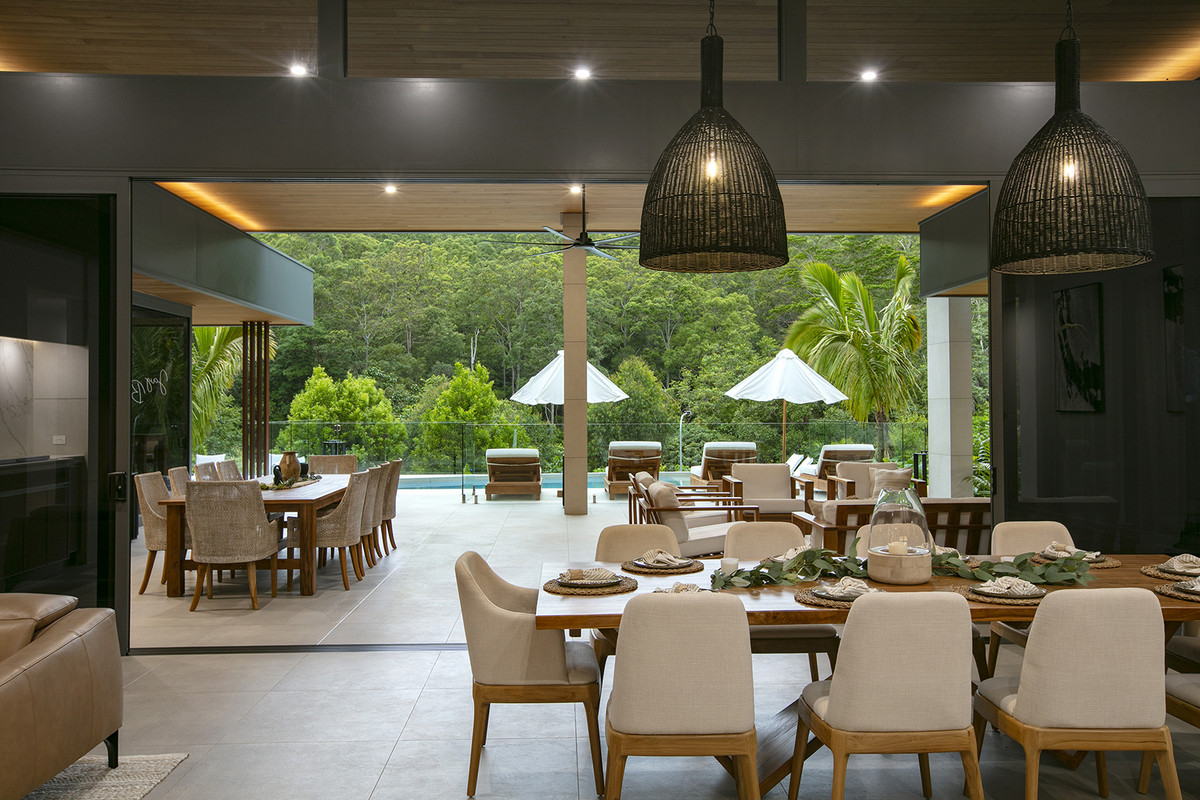
Welcome back to our “Dream Home Diaries” series, where we showcase the crème de la crème of luxury living. In this third installment, we’re thrilled to introduce you to a true gem planned & built by Schampers Developments at 74 Anning Road, Forest Glen.
This LA-inspired residence is a testament to bold design and uncompromising quality, standing head and shoulders above its peers on the Sunshine Coast and it could be yours as it has recently been listed on the market by Danny Redman at Ken Guy Buderim.
Located only 12 mins to the closest beach, 18 mins to Mooloolaba and 16 mins to the Sunshine Coast Airport, you’ll find this property is optimally positioned with everything you need only a short distance away.
I’ve seen my fair share of impressive homes throughout my days as a carpenter and new home estimator, But let me tell you, 74 Anning Road is something different. It’s an opportunity to experience the type of home that leaves you feeling energized anytime you’re in its presence. From the moment you lay eyes on this bold masterpiece, you’ll be captivated by its commanding presence and unwavering commitment to luxurious living.
Imagine waking up every day in a home that feels like it was plucked straight from the Hollywood Hills and dropped onto a sprawling 7,073m² block in the heart of the Sunshine Coast. That’s the reality at 74 Anning Road. This home isn’t just a place to live; it’s a statement piece that showcases your success and impeccable taste.
Step inside, and you’ll be greeted by a sense of grandeur that’s impossible to ignore. This home has a way of making you feel like you’re in control of everything – like you’ve truly made it. It’s the kind of feeling that comes with knowing you’re standing in a space that’s been meticulously crafted to cater to your every desire.
And speaking of desires, 74 Anning Road has everything you could possibly want and more. From the extra-large double garage that can accommodate your prized luxury vehicles to the undercover open bay parking that’s perfect for your F series Ford or Silverado trucks, this home is designed for those who demand the best.
But it’s not just about the cars. This LA-inspired masterpiece is packed with features that will make your jaw drop including:
- 3 metre high Burmese teak timber entry door
- Commercial-grade aluminium glazed windows
- 800 x 800 Italian porcelain flooring
- The bespoke gourmet kitchen with Taj Mahal Quartzite benchtops
- Liebherr integrated fridge and freezer
- Miele appliances
- The stunning outdoor entertaining areas
- Inground Magnesium swimming pool with sun lounges
- Outdoor Firepit with custom seating
- Fully ducted air conditioning
- Integrated granny flat with private living/dining/kitchen/ensuite
- MyPlace Air & Lighting system
- Hikvision 8 channel security system
- Sonos AMP outdoor sound system
- 13.6Kw Solar power system
- Extensive landscaping
- 2 x 23,000 litre underground water tank
- Bore and Hunter Automated Irrigation Systems
And that’s just to name a few so, if you’re ready to discover what it means to live like a true Hollywood A-lister right here on the Sunshine Coast, join me as we dive into the incredible world of 74 Anning Road, Forest Glen.
Trust me, once you’ve experienced the bold design and unrivaled luxury of this stunner, you’ll never look at dream homes the same way again.
Join me as we dive deeper into what makes this gem a shining example of dual living done perfect, and discover the level of planning and attention to detail that went into creating this ultimate forever home.
Stick around til the end and you’ll find a juicy feature video showcasing even more of this stunning home.
Facade First Impressions: Bold, Modern, Breathtaking
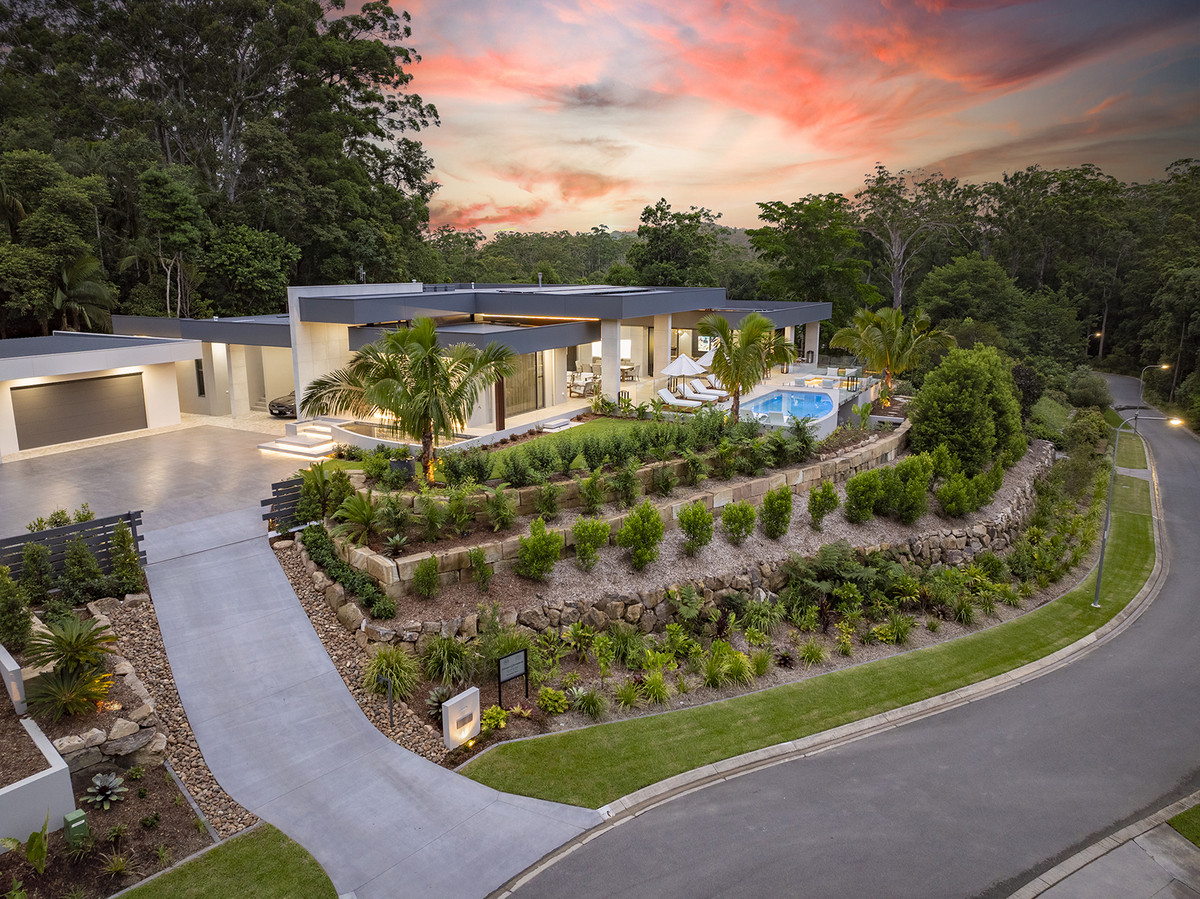
As you navigate along the winding streets of Forest Glen, you just might find glimpses of 74 Anning Road’s bold, LA-inspired design peeking through the lush landscaping. This well-thought-out masterpiece sits atop a meticulously manicured garden that gradually rises to reveal the home’s impressive facade, hinting at the grandeur that awaits within.
Upon entering the driveway, you’ll immediately appreciate the ample space provided for your vehicles, whether you’re driving a sleek luxury car or a rugged 4×4 truck. The massive driveway and easy parking ensure that coming and going is a breeze, with no need to worry about tight squeezes or awkward maneuvering.
It’s clear that the builder has considered every aspect of the site, incorporating well-placed retaining walls throughout the garden to create a seamless transition from the street to the home’s expansive, flat building pad.
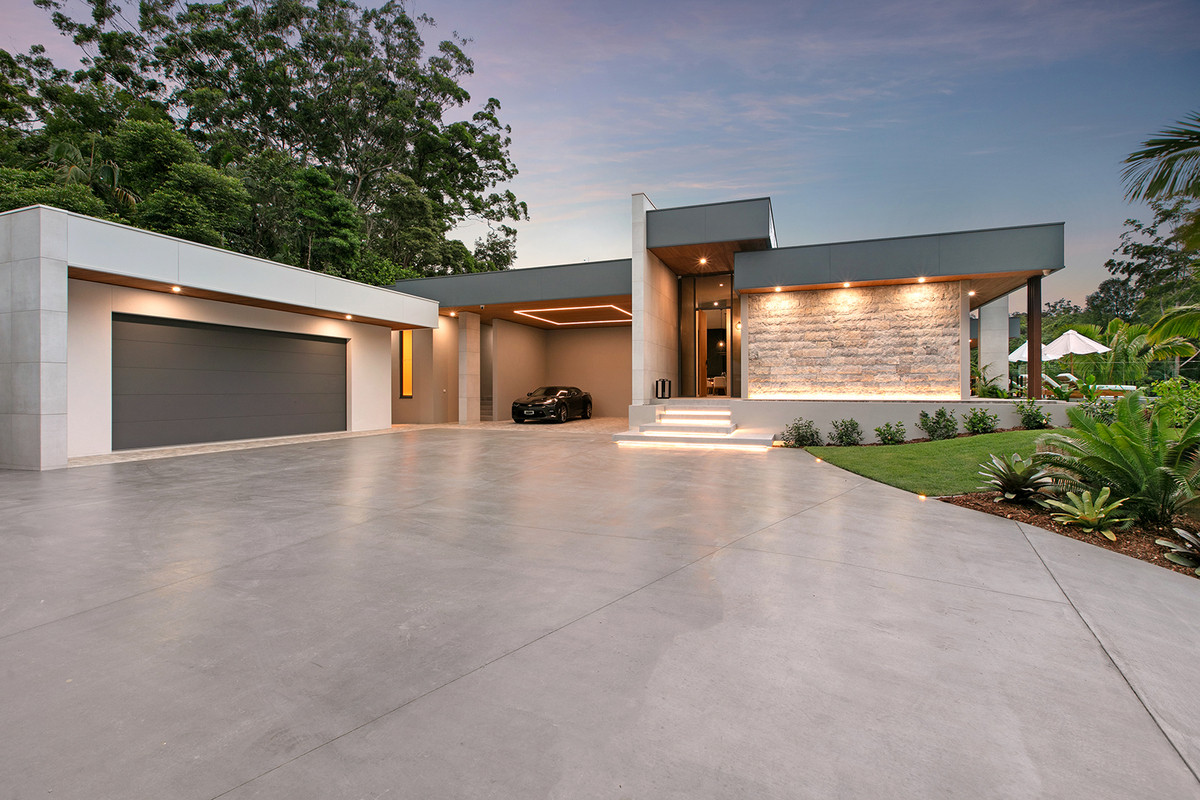
As you reach the top of the driveway, the home’s true scale and presence become apparent. The facade exudes an air of strength and solidity, with clean lines and a commanding presence that demands attention.
Here’s what makes this first impression truly unforgettable:
Grand Front Entry: The custom timber door and glazed frame create a striking focal point, welcoming you into the home with a sense of occasion and sophistication.
Oversized Covered Parking: Thanks to this oversized easy access parking space, your favourite vehicle can be out on show any time you like while still being protected from the weather.
Feature Reflection Pond: Adds a touch of tranquillity and sophistication, creating a stunning visual impact that sets the tone for the luxurious experience that awaits within.
Extensive Lighting: From the LED strip lighting that illuminates your vehicles in the roofed open bay parking to the strategically placed lights that highlight the feature stone wall by the entry pond, no detail has been overlooked in creating a warm and inviting ambiance.
Thoughtful Landscaping: The grass that whips around to the right of the entry guides you towards the pool and alfresco area, offering a tantalizing glimpse of the outdoor retreat that awaits.
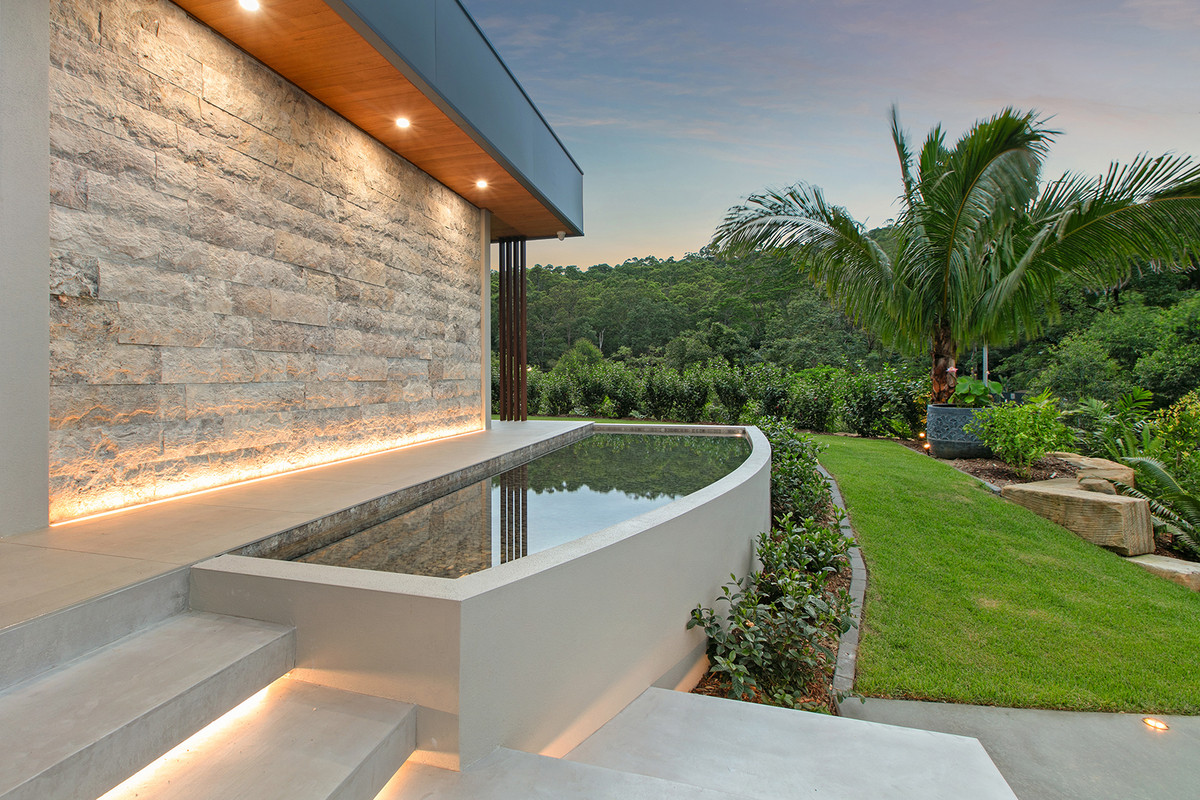
As you stand at the top of the driveway, it’s impossible not to feel a sense of awe and anticipation when in the presence of this freshly built abode. This is a home that makes a statement, promising a lifestyle of uncompromising luxury and sophistication. It’s the perfect welcome to a property that truly stands out from the crowd, offering a rare opportunity to experience the very best that the Sunshine Coast has to offer.
Crushing on This LA Style Dream Home?
and would love to build something similar?
Drop us an enquiry below with a few details about your goals and we’ll be in touch.
A Grand Entrance and Inviting Media Room
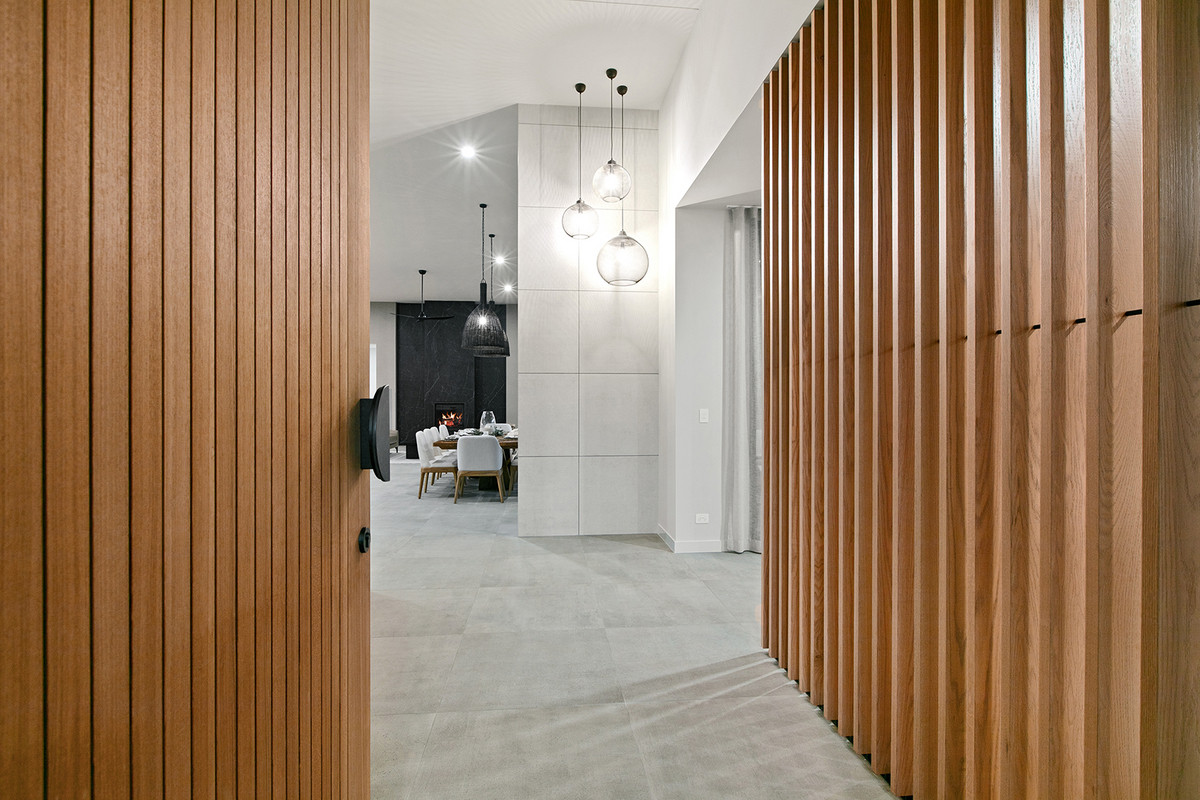
As you step through the custom timber front door at 74 Anning Road, Forest Glen, you’ll be greeted by a grand entrance that immediately sets the tone for the luxurious living experience that awaits. The entry is bathed in soft, inviting light from the pendant lights overhead, drawing your eye forward and hinting at the thoughtfully designed spaces beyond.
To your left, the dining room beckons with its tall, pitched ceilings that create an incredible sense of space and grandeur. The room’s generous proportions and elegant design promise memorable meals and gatherings with loved ones, all wrapped in an atmosphere of sophistication and warmth.
On your right, a stunning vertical timber screen serves as a striking design feature, elegantly dividing the entry from the media room while maintaining a sense of openness and flow. The screen’s warm, natural tones and intricate detailing add a touch of organic beauty to the space, softening the clean lines and modern finishes that surround it.
Step into the media room, and you’ll find yourself in a space that’s been thoughtfully crafted for both relaxation and entertainment. Large, fixed glass windows flood the room with natural light, while retractable curtains offer the flexibility to create a cozy, intimate atmosphere when desired.
The built-in feature media wall, complete with Porcelain Matte Stone backing and LED feature lighting, creates a stunning focal point that draws the eye and showcases the room’s state-of-the-art technology.
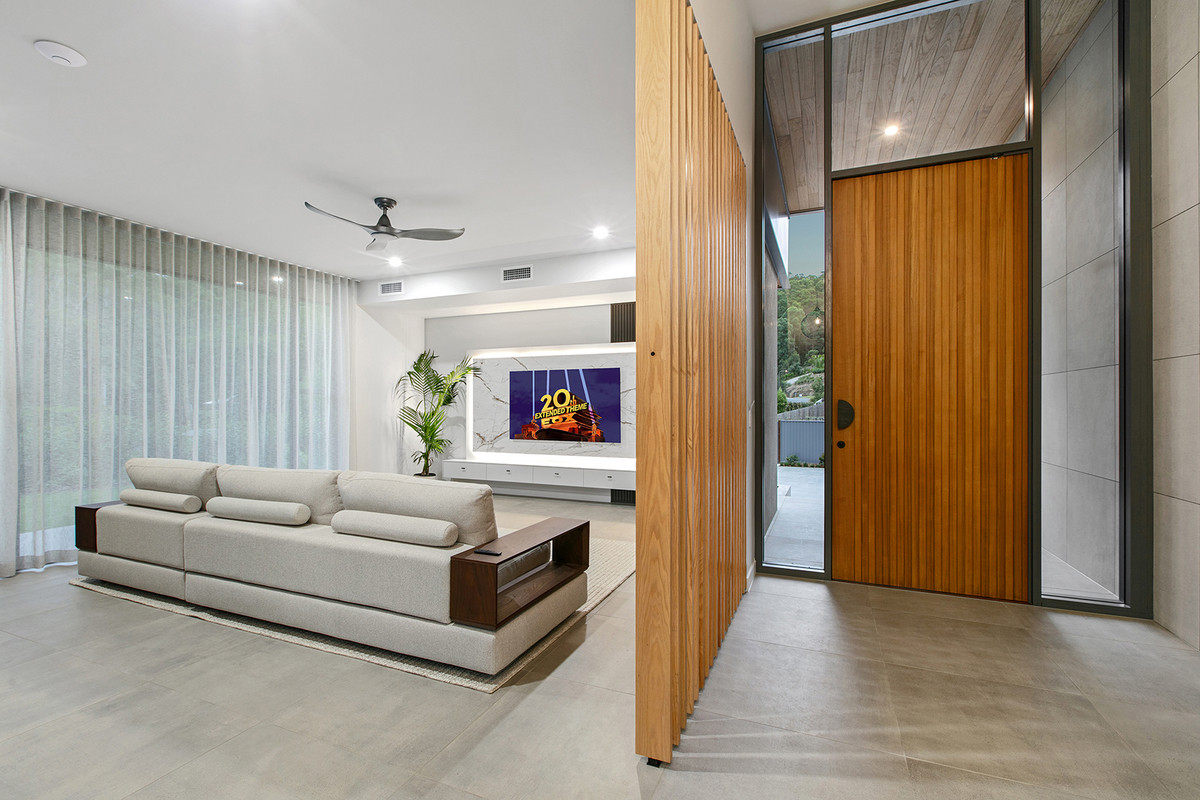
As you move back towards the entry, you’ll appreciate the way the timber slat screen provides a sense of separation without compromising the overall flow and connectivity of the spaces.
The 3m high frame with fixed glass panels surrounding the custom-made Burmese Teak timber entry door allows natural light to flood the entry, creating a bright, airy atmosphere that’s both inviting and invigorating.
Together, the grand entrance and inviting media room offer a masterclass in design, functionality, and luxury. These spaces set the stage for the incredible living experience that unfolds throughout the rest of the home, promising a lifestyle that’s as comfortable as it is impressive.
A Masterclass in Kitchen Design and Functionality
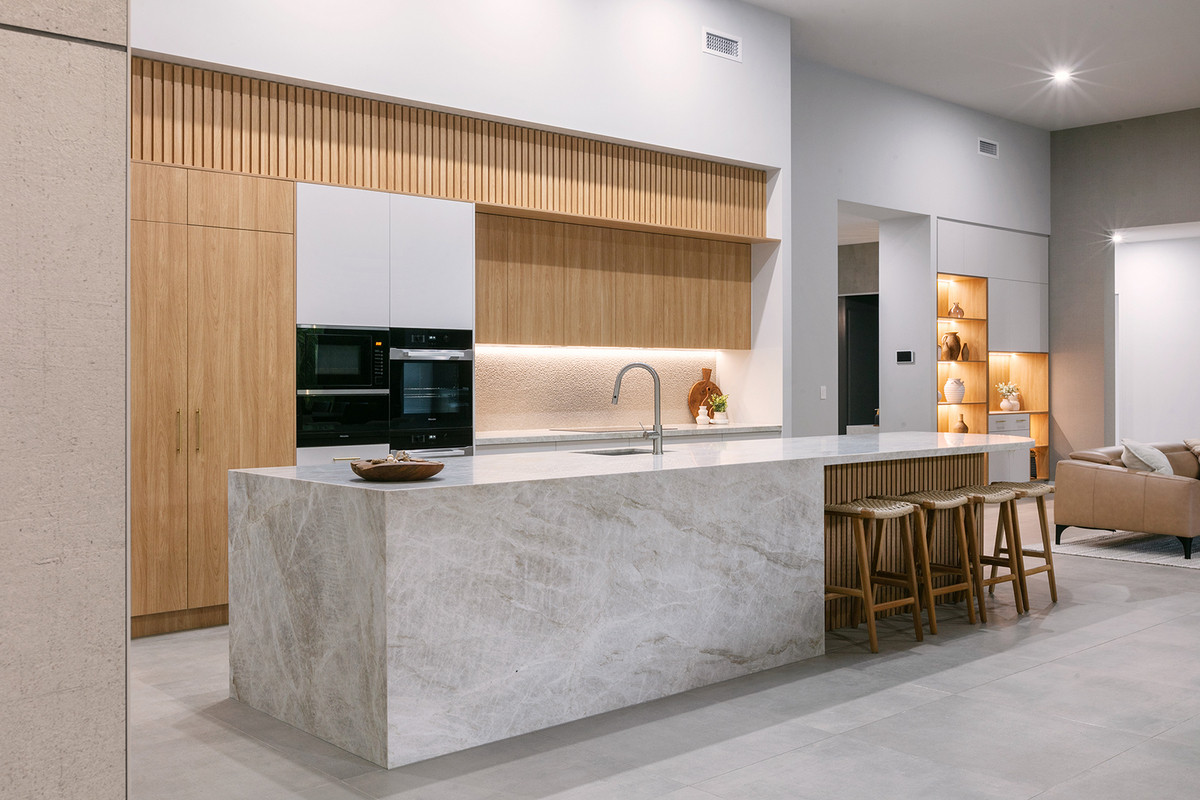
As you step into the kitchen, you’ll be struck by the perfect blend of style and functionality. This space is a true testament to the thoughtful design and attention to detail that permeates every aspect of this incredible home.
The centrepiece of the kitchen is undoubtedly the stunning island bench, featuring a breathtaking waterfall edge that wraps the Taj Mahal Quartzite honed natural stone around the back and seamlessly incorporates more of that Laminex Elegant Oak that we love to see under the breakfast bar.
This striking design element beautifully ties in with the matching laminate on the back wall cabinetry, creating a cohesive and warm aesthetic that elevates the entire kitchen.
The use of timber throughout the kitchen is a nod to the stunning custom-made timber entry door, which sets the tone for the home’s overall aesthetic. By carrying this material through to the kitchen cabinetry and island bench, Schampers Developments has created a space that feels both luxurious and inviting, with a sense of continuity that flows effortlessly from one area to the next.
This kitchen is not just a pretty face; it’s also equipped with top-of-the-line appliances that will make any home chef’s heart sing including:.
- Liebherr integrated fridge (344L) & freezer (248L)
- 2 x Miele H 2860 BP ovens with timers and pyrolytic cleaning functions
- Miele KM 7575-2 FL induction cooktop
- Miele ESW 7020 Obsidian Black Gourmet Warming drawer
- Miele 90cm rangehood
- Miele G5263 fully integrated dishwasher
- Euromaid 25L built-in convection microwave with grill
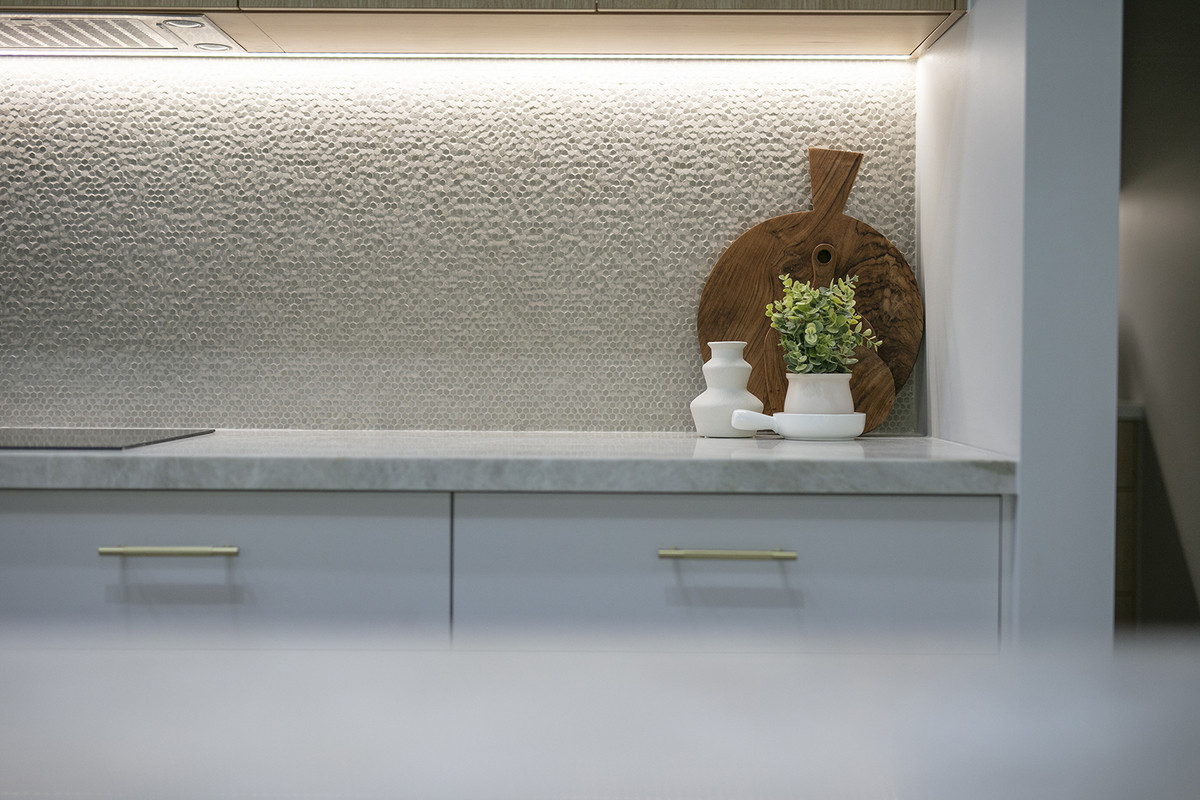
But the real showstopper in this kitchen is the Japanese-inspired porcelain tile splashback, designed by the renowned Tokujin Yoshioka.
The stunning design and exquisite craftsmanship of these tiles add a touch of artistic flair to the space, elevating it from merely functional to truly exceptional.
From the premium appliances to the luxurious finishes and the thoughtful design elements, the kitchen at 74 Anning Road is a masterclass in creating a space that’s both beautiful and functional.
Whether you’re cooking up a storm for a dinner party or simply enjoying a quiet morning coffee, this kitchen provides the perfect backdrop for all your culinary adventures.
Behind-the-Kitchen’s Magic Reveals the Butlers Pantry
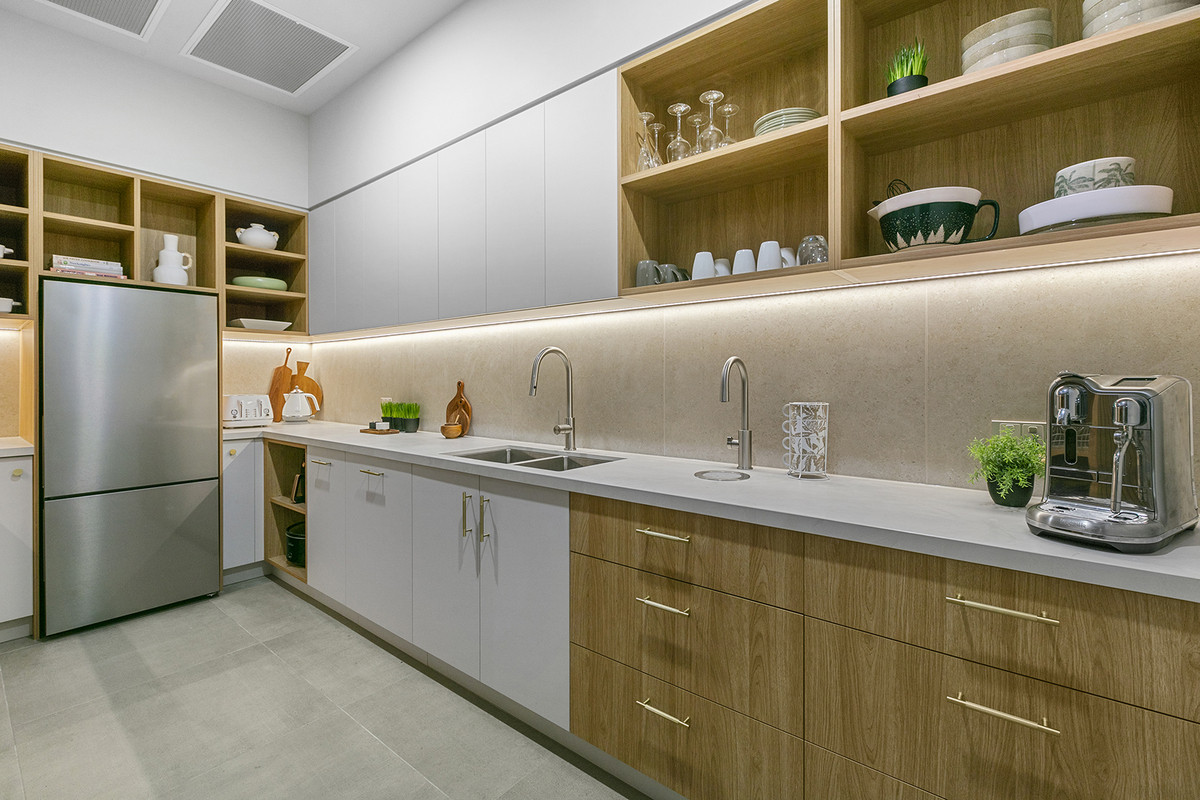
Of course, a kitchen this beautiful wouldn’t be complete without a butler’s pantry that’s just as impressive. And the butler’s pantry at 74 Anning Road does not disappoint. This modern, well-appointed space features an extensive range of easy-access cabinetry, providing ample storage and countertop space for all your culinary needs.
The butler’s pantry is also home to a range of features that make food preparation and storage a breeze. Every detail has been carefully considered to create a space that’s as functional as it is stylish including:
- Westinghouse 425L fridge/freezer
- ZIP Hydrotap G5 BC ARC PLUS tap in brushed nickel, providing instant filtered hot and cold water
- Miele G5263 fully integrated dishwasher
- Laminex Aries and Elegant Oak cabinetry, offering ample storage space
- Porcelain matte stone benchtops for a sophisticated look and durability
As you move through the kitchen and butler’s pantry, you’ll appreciate the way each element works together to create a space that’s truly exceptional. The high-end appliances, luxurious finishes, and thoughtful design choices all combine to create a kitchen that’s perfect for both everyday living and entertaining on a grand scale.
Whether you’re whipping up a quick meal for the family or hosting an elaborate dinner party, this kitchen provides the perfect backdrop for all your culinary adventures. With its stunning waterfall island bench, beautiful timber accents, and incredible butler’s pantry, this space is sure to become the heart of your home and a true showcase of your impeccable taste and style.
Seamless Open Plan Living
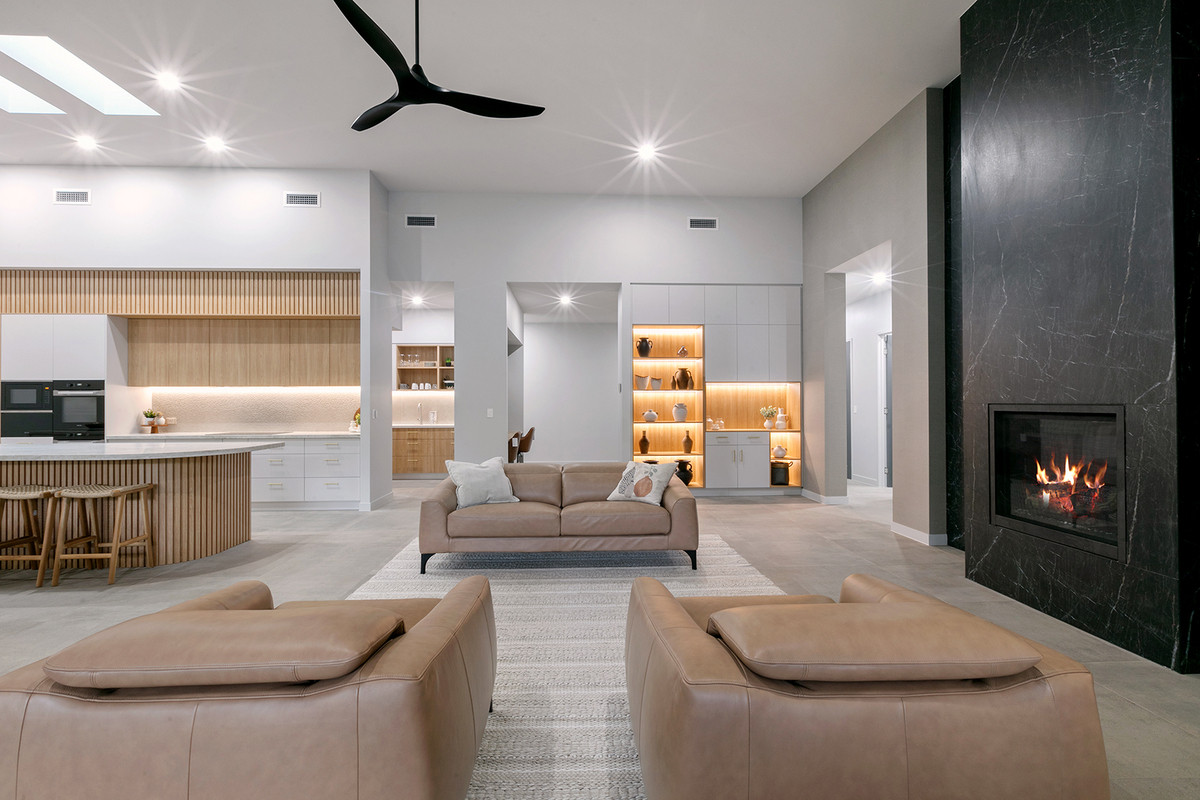
Step into the open plan living area and prepare to be amazed by the seamless yet functional blend of the living spaces. This expertly designed area is the perfect embodiment of modern luxury living, where every detail has been carefully considered to create a space that’s as functional as it is beautiful.
One of the first things you’ll notice upon entering the living area is the custom-lit feature shelving behind the lounge. This stunning design element not only provides the perfect showcase for your favorite vases and display items but also adds a touch of sophistication and warmth to the space. The soft, inviting light emanating from the shelves creates a cozy, intimate atmosphere that’s perfect for relaxing with family and friends.
As you move further into the living area, your eye will be drawn to the sleek, Lopi Pro gas fireplace, complete with a striking Matte black porcelain feature casing. This stunning centerpiece not only provides a cozy spot to gather on cool evenings but also serves as a beautiful focal point that ties the entire space together.
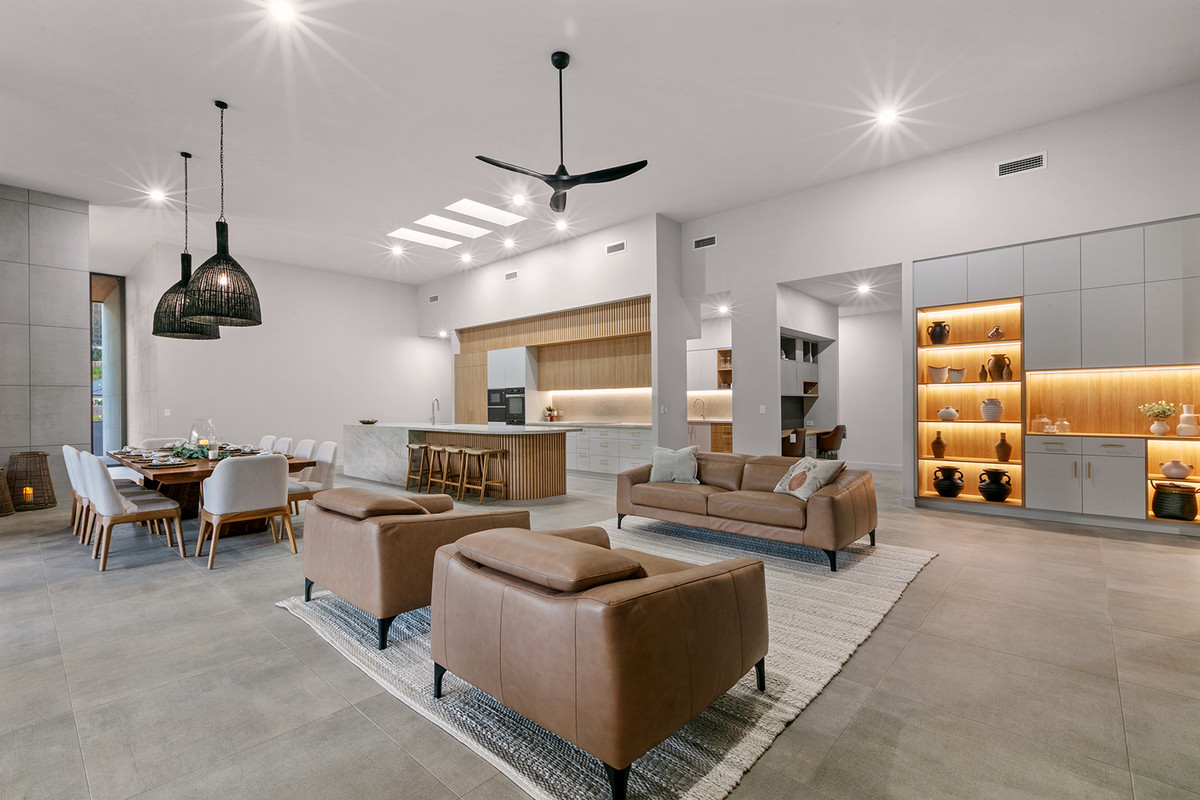
Of course, no open plan living area would be complete without a dining space that’s just as impressive as the rest of the home. And the dining room at 74 Anning Road does not disappoint.
Featuring a grand timber table with ample seating, this space is perfect for hosting elaborate dinner parties or enjoying intimate family meals. The large stacker doors that open up to the fully furnished alfresco area create a seamless indoor-outdoor living experience that’s second to none.
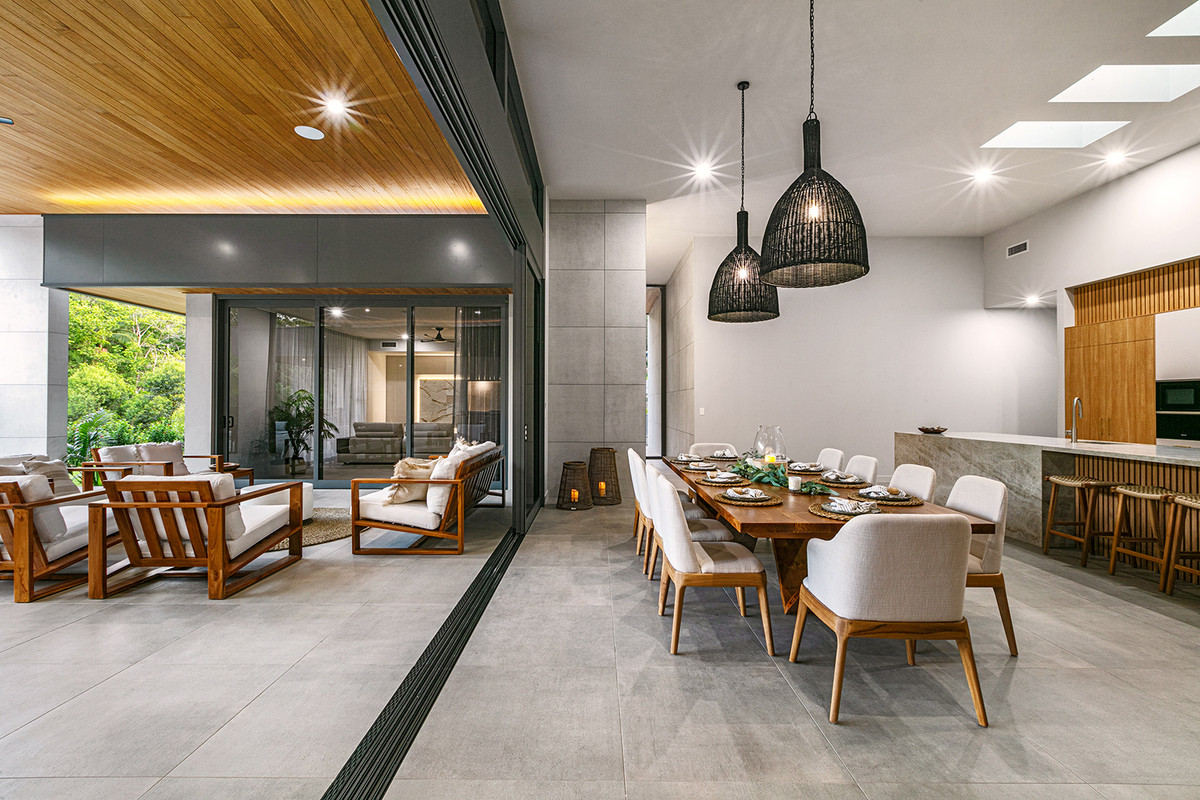
Alfresco
Speaking of the alfresco, this is truly a space that needs to be seen to be believed.
Take a moment to bathe in the glory of the auditorium of Gum trees and cackling kookaburras and let it melt away and stress you might have been dealing with.
With its Paulownia timber ceiling, LED strip lighting, and comfortable furnishings, this area is the perfect spot to entertain guests or simply relax and enjoy the beautiful Queensland weather.
Whether you’re hosting a summer barbecue or enjoying a quiet morning coffee, this space provides the perfect backdrop for all your outdoor living needs.

As you move from the kitchen and dining area to the alfresco, you’ll appreciate the way the floor-to-ceiling stacker doors effortlessly blur the lines between inside and out.
These impressive doors not only flood the interior with natural light but also frame the breathtaking hinterland-esque views that stretch out before you. Whether you’re enjoying a meal at the dining table or relaxing on the comfortable outdoor furniture, you’ll feel completely immersed in the serene beauty of your surroundings.
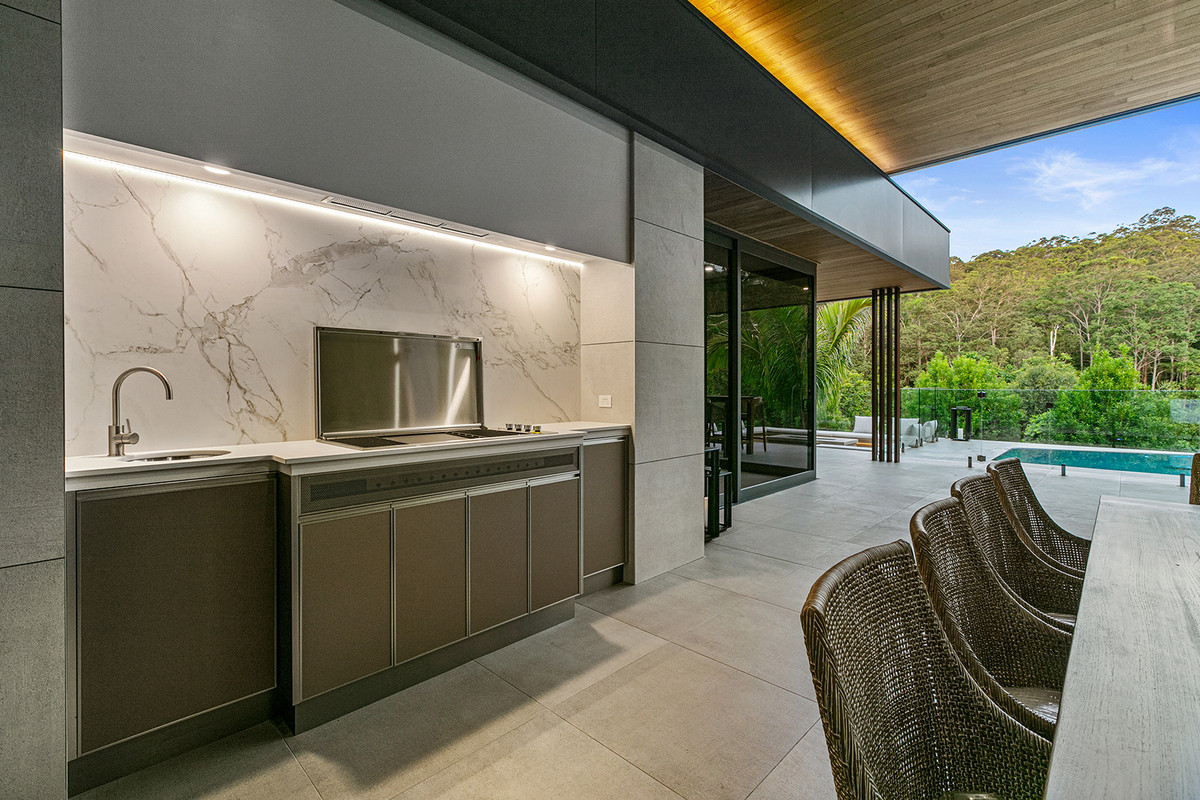
Of course, no outdoor entertaining area would be complete without a built-in BBQ, and the one at 74 Anning Road is truly exceptional thanks to the Beefeater Proline 6.
Expertly crafted with a stunning stone splashback and built-in Schweigen 1600M3H rangehood, this BBQ is the perfect spot to grill up a feast for family and friends. The stone splashback adds timeless elegance, while the sink and mixer are on standby for spontaneous thirst or culinary emergencies….
And let’s not forget about the views. The alfresco area at 74 Anning Road boasts some of the most stunning hinterland-esque scenery you’ll ever see. As you gaze out over the lush green landscape, you’ll feel a sense of peace and tranquillity that’s hard to find anywhere else.
Whether you’re enjoying a quiet morning coffee or hosting an evening gathering, these views provide the perfect backdrop for all your outdoor living needs.
Swimming pool
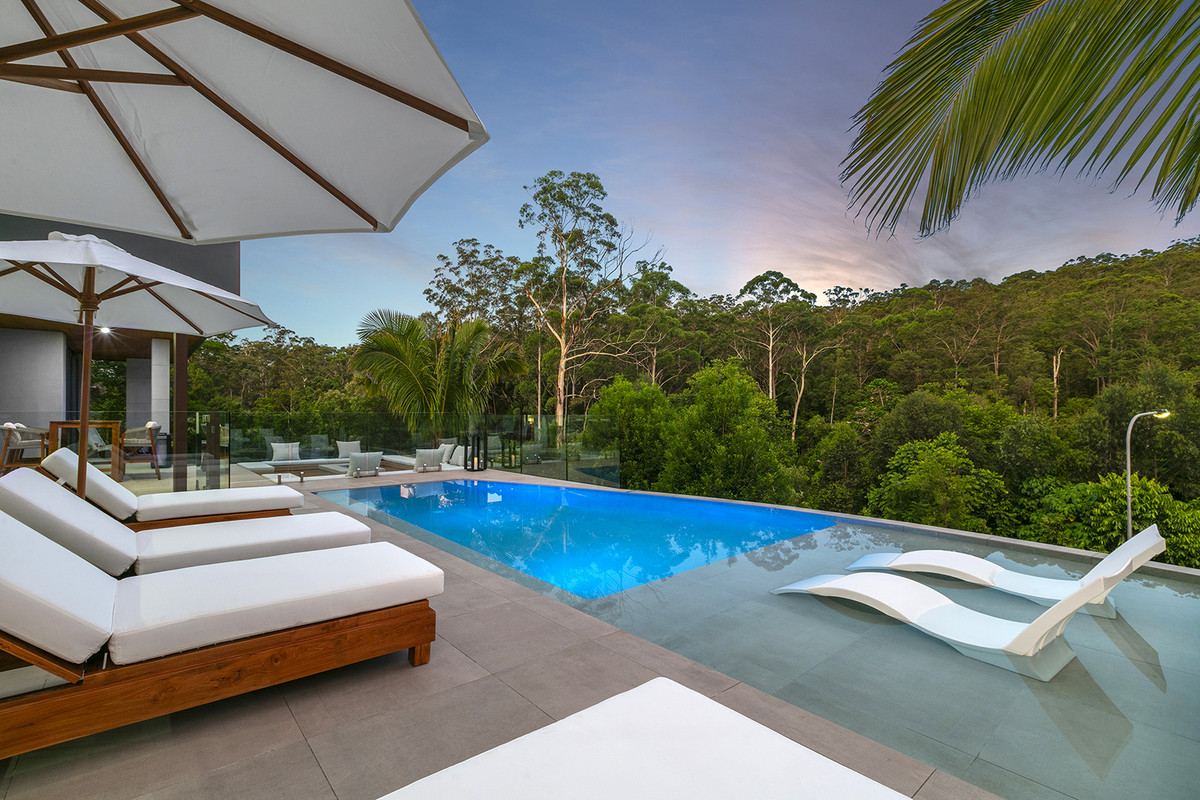
As you look beyond the BBQ, your eye will be drawn to the shimmering swimming pool that beckons on warm summer days.
Surrounded by luxurious daybeds and lush landscaping, this pool area is the ultimate spot to relax, unwind, and soak up the sun.
The pool seamlessly integrates with the alfresco area, creating a cohesive outdoor oasis that’s perfect for both recreation and entertaining.
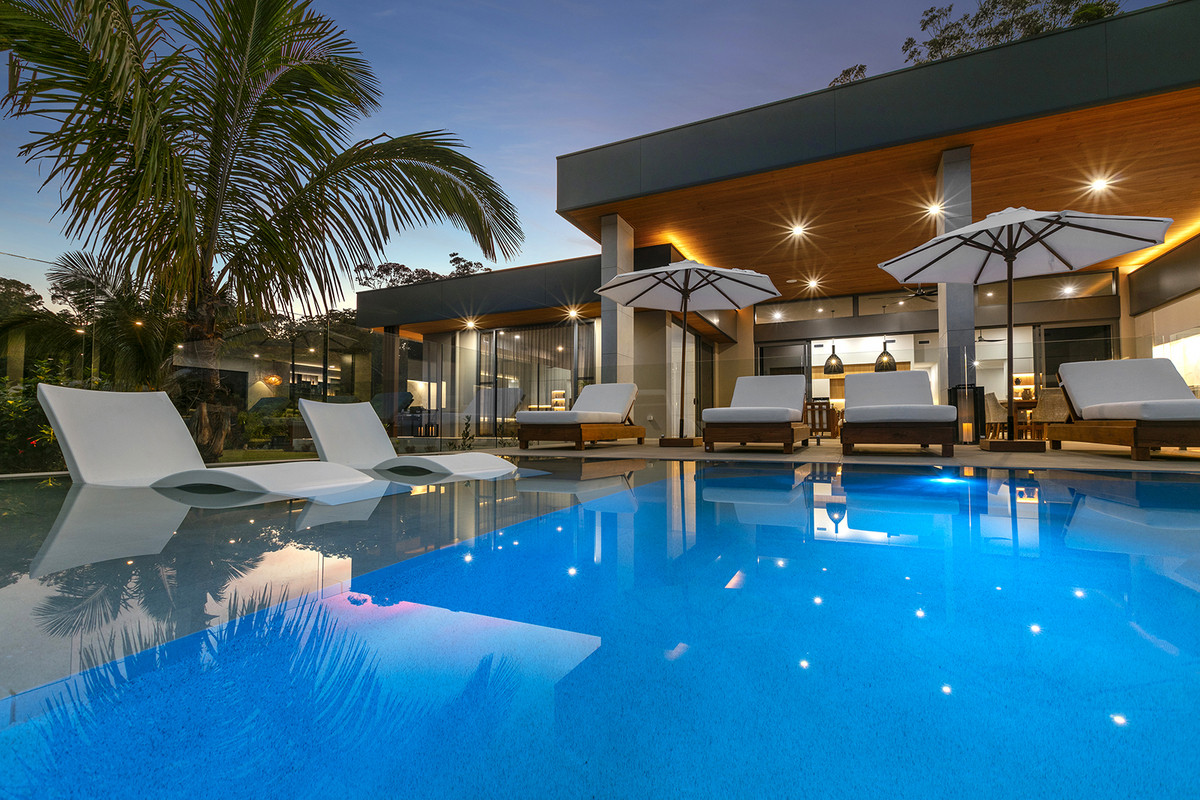
Firepit Convo’s to Die For

Just steps away from the luxurious alfresco area at 74 Anning Road, you’ll discover the ultimate spot for unforgettable evenings with friends and family. The stunning fire pit area, located just to the left of the alfresco, is the perfect place to gather, share stories, and create memories that will last a lifetime.
This modern EcoSmart fire pit boasts a range of features that make it the ideal spot for entertaining. With custom-made canvas cushion seating, expertly crafted to fit the space perfectly, provides a comfortable and inviting place to relax and unwind.
The LED strip lighting integrated into the built-in seating adds a touch of ambiance and sophistication, creating a warm and inviting atmosphere that’s perfect for intimate gatherings.
Imagine this: after a delicious dinner in the alfresco area, you and your guests make your way over to the fire pit. As you settle into the comfortable seating, the gas-powered fire comes to life, casting a warm glow over the space. The laughter and chatter begin to flow as freely as the beverages, and soon everyone is lost in the moment, sharing stories and creating memories that will be cherished for years to come.
As the evening winds down and the last of the guests say their goodbyes, you’ll appreciate the convenience of the modern gas-powered fire pit. No need to worry about cleaning up ashes or embers – simply turn off the gas and head inside, knowing that the fire pit will be ready and waiting for your next gathering.
Whether you’re toasting marshmallows, sipping on cocktails, or simply enjoying each other’s company, this incredible space provides the perfect backdrop for all your entertaining needs.
The Ultimate Entertainment Hub: Rumpus Room and Wine Cellar
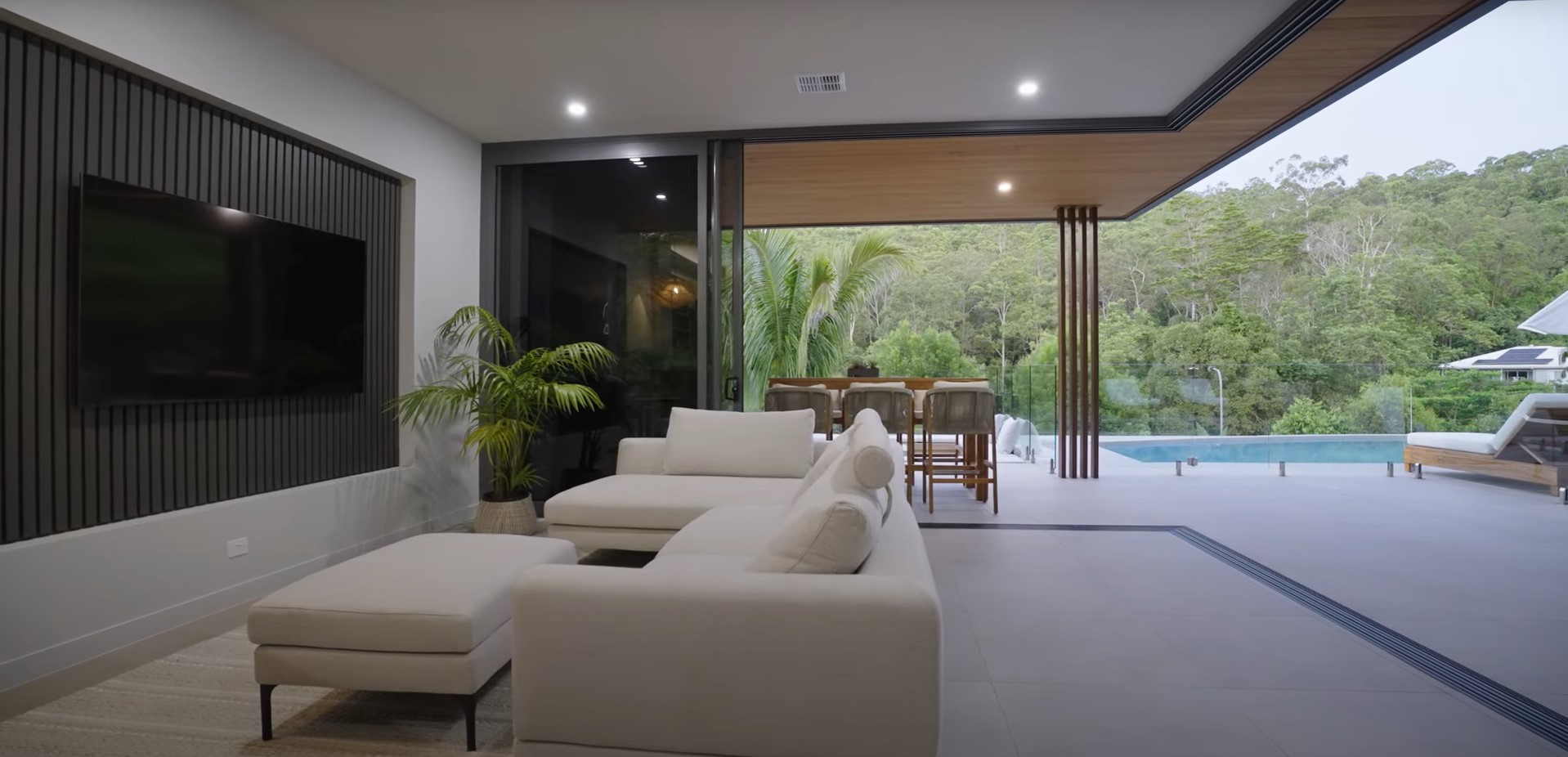
Just a few steps from the inviting fire pit area, you’ll find the ultimate entertainment hub – the rumpus room and wine cellar. This incredible space is designed to cater to all your entertaining needs, whether you’re hosting friends to stream a live sporting event or a sophisticated evening of wine tasting.
As you enter the rumpus room, you’ll be greeted by a stunning built-in bar that’s sure to impress. The sleek benchtops and stylish overhead shelving provide the perfect spot to display your favourite glassware and beverages, while the curved servery counter adds a touch of elegance to the space.
Whether you’re mixing up a batch of cocktails or pouring a glass of your favorite wine, this bar has everything you need including the Chillmax three-door glass bar fridge to keep the beverages flowing all night long.
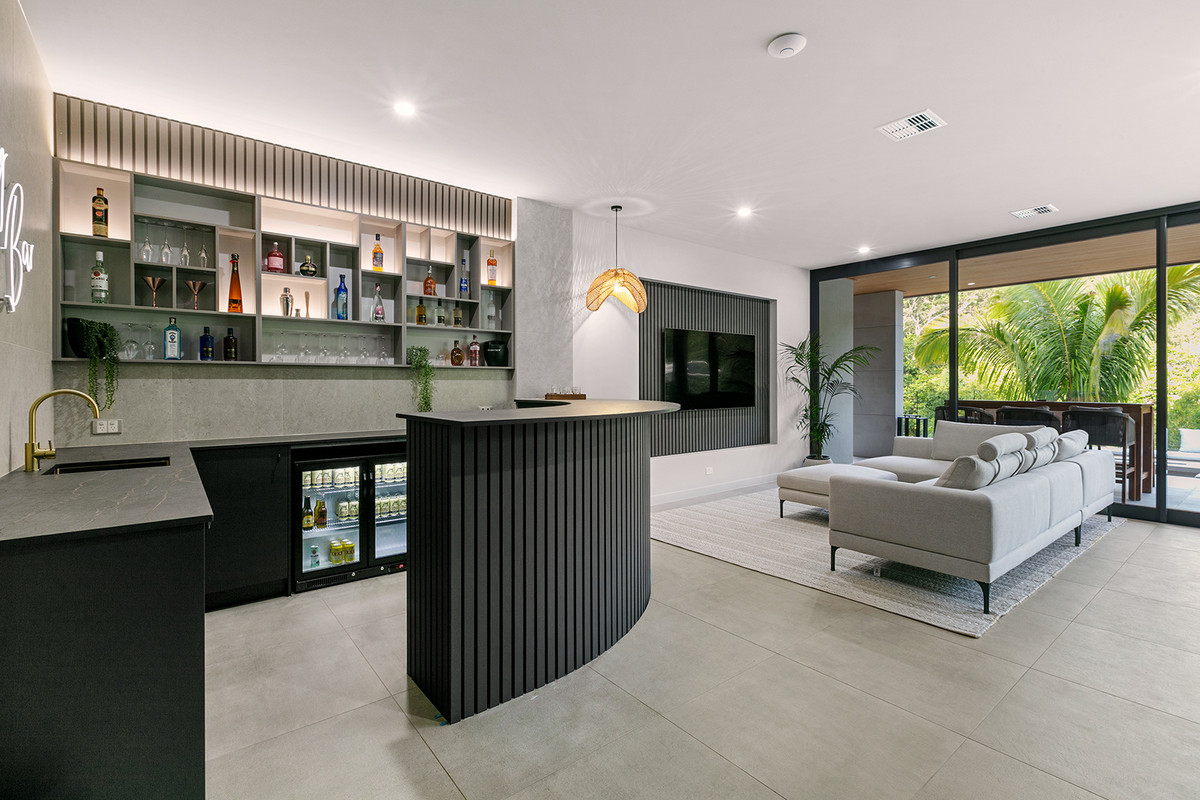
And speaking of wine, let’s not forget about the show-stopping wine cellar. This eye-catching space is a true dream for any wine enthusiast, with its stylish glass-hinged entry door and captivating lighting that beautifully highlights your finest collection.
The timber shelves provide ample storage for all your favourite selections, while the dedicated benchtop area along the back wall is perfect for serving beverages and showcasing your most prized vintages.
The warm timber ceiling adds a touch of sophistication to the space, creating an atmosphere that’s perfect for intimate gatherings and special occasions.
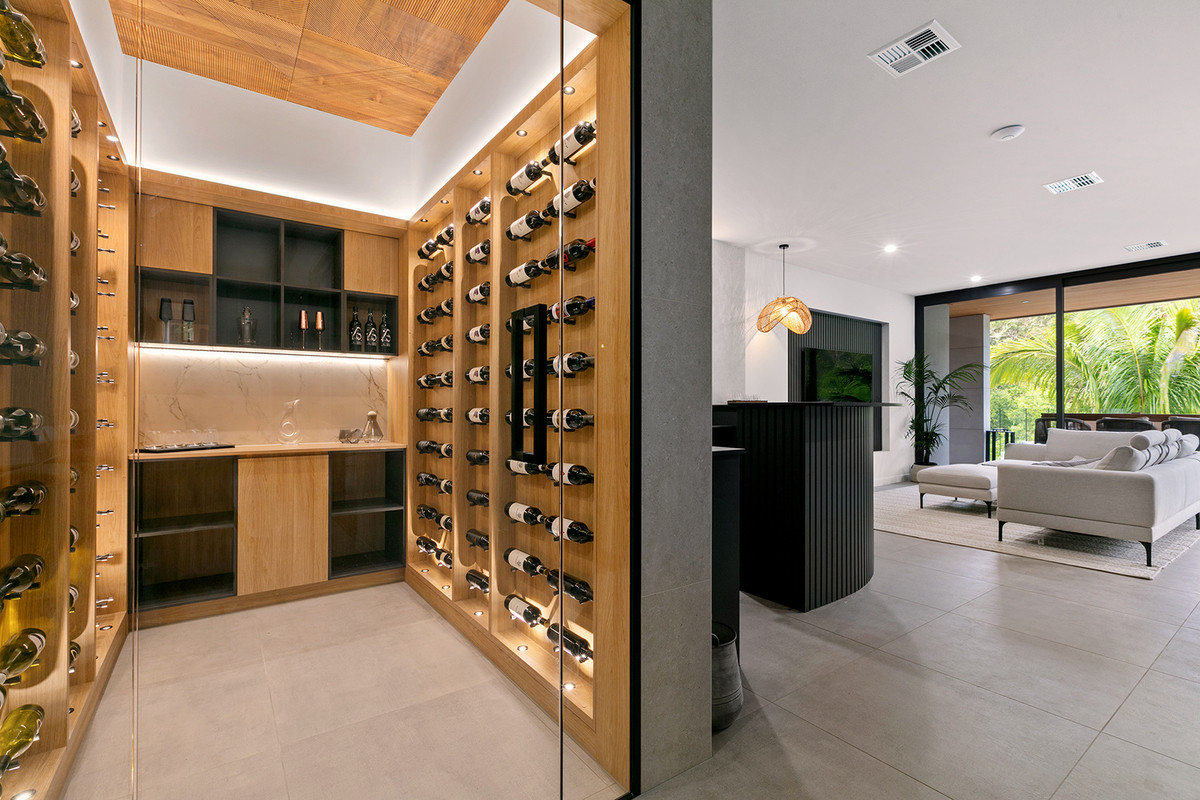
But the rumpus room isn’t just about the bar and wine cellar. This inviting space also features a comfortable lounge area that’s perfect for relaxing and unwinding.
The wall-mounted TV, set against a stunning feature wall with black battens, provides the perfect spot to catch up on your favourite shows or watch the big game with friends.
When you’re ready to take the party outside, simply open up the floor-to-ceiling sliding doors and step out onto the verandah, where you’ll be greeted by breathtaking views of the lush green scenery.
So, whether you’re enjoying a quiet beverage by the fire pit or hosting a lively gathering in the rumpus room, 74 Anning Road has everything you need to entertain in style.
And with the wine cellar just steps away, you’ll never have to worry about running out of your favourite vintages. Simply step inside, grab a bottle (or two), and let the good times roll.
This is the ultimate entertainment hub, designed for those who appreciate the finer things in life and love nothing more than sharing them with the people they care about most.
Lets Continue the Home Tour

As we continue our journey through the stunning property, let’s take a moment to appreciate the thoughtful layout and design of this incredible home.
From the moment you step inside, it’s clear that every detail has been carefully considered to create a space that’s both functional and inviting.
The Master Suite: A Retreat You Didn’t Know You Needed
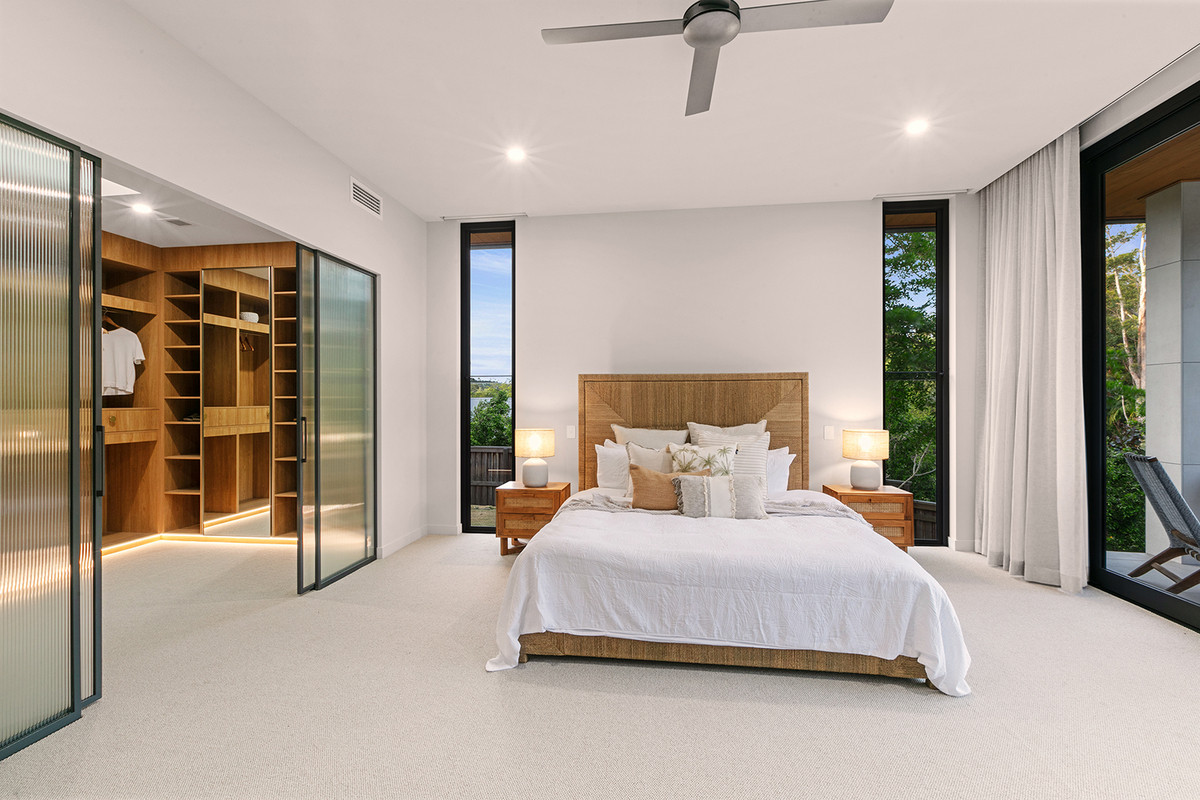
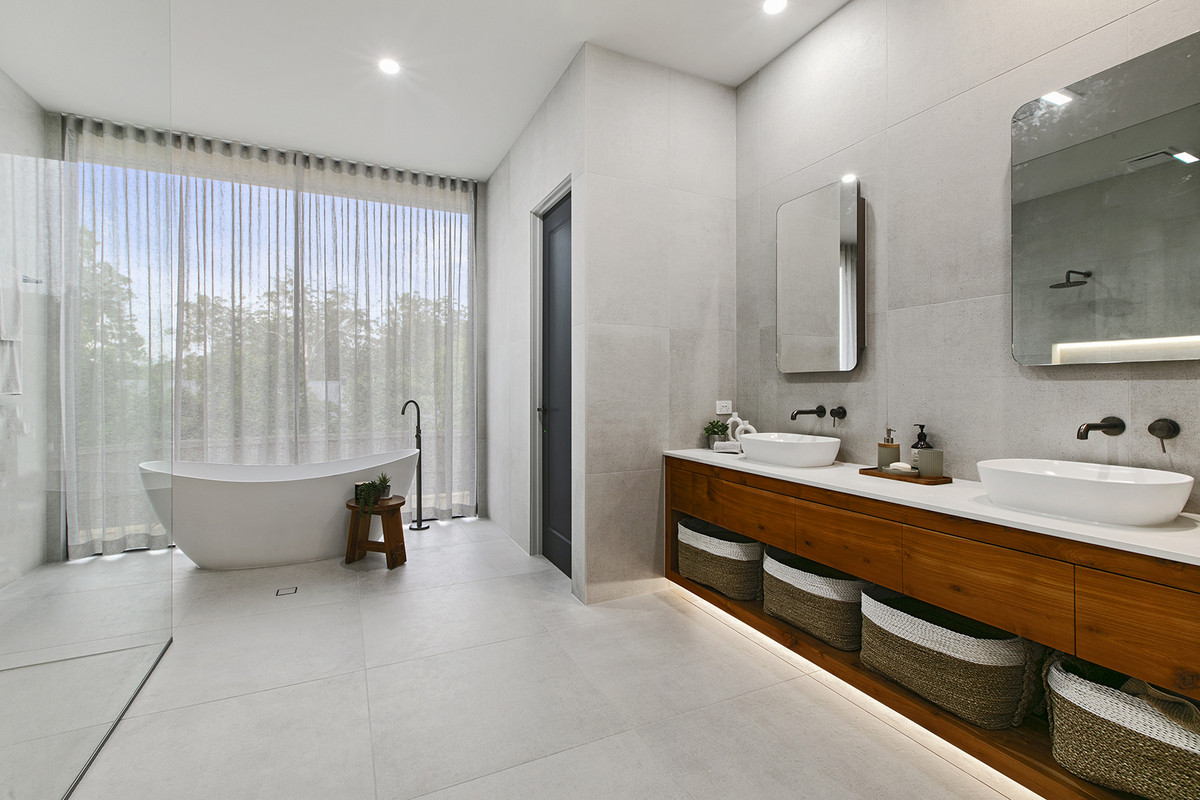
After exploring the alfresco, pool, and fire pit areas, we make our way back inside through the rumpus room and past the impressive bar and wine cellar.
Here, we find the entrance to the master suite, a private retreat that’s sure to impress.
The master suite features a luxurious ensuite and a spacious walk-in robe, providing the perfect retreat after a long day.
Some of the features we love about this Master Suite include:
- The electronic retractable blinds above the bedside windows
- The fluted glass sliding doors to access the WIR
- The curtain track concealed above the finished ceiling
- The motorised blinds and curtains
- The skylight in the WIR
- The ample Laminex Elegant Oak cabinetry throughout the WIR
- The LED lighting illuminating the WIR kickboard
- The shower size with dedicated his/her outlets
- The frameless glass shower screens
- The freestanding bath centered against the large fixed glass window with sheer curtains
- The timber vanity that subtly continues the timber theme throughout this home
- The LED lighting illuminating from below the vanity
- The ceiling high tiling with square set ceilings/cornice
- The WC being enclosed in its own room!
It really is a home that encapsulates so many important considerations that we also convey to our clients as they progress through our HomeVision program when they’re planning their new homes.
Bedrooms 2, 3, and 4: Comfort and Convenience
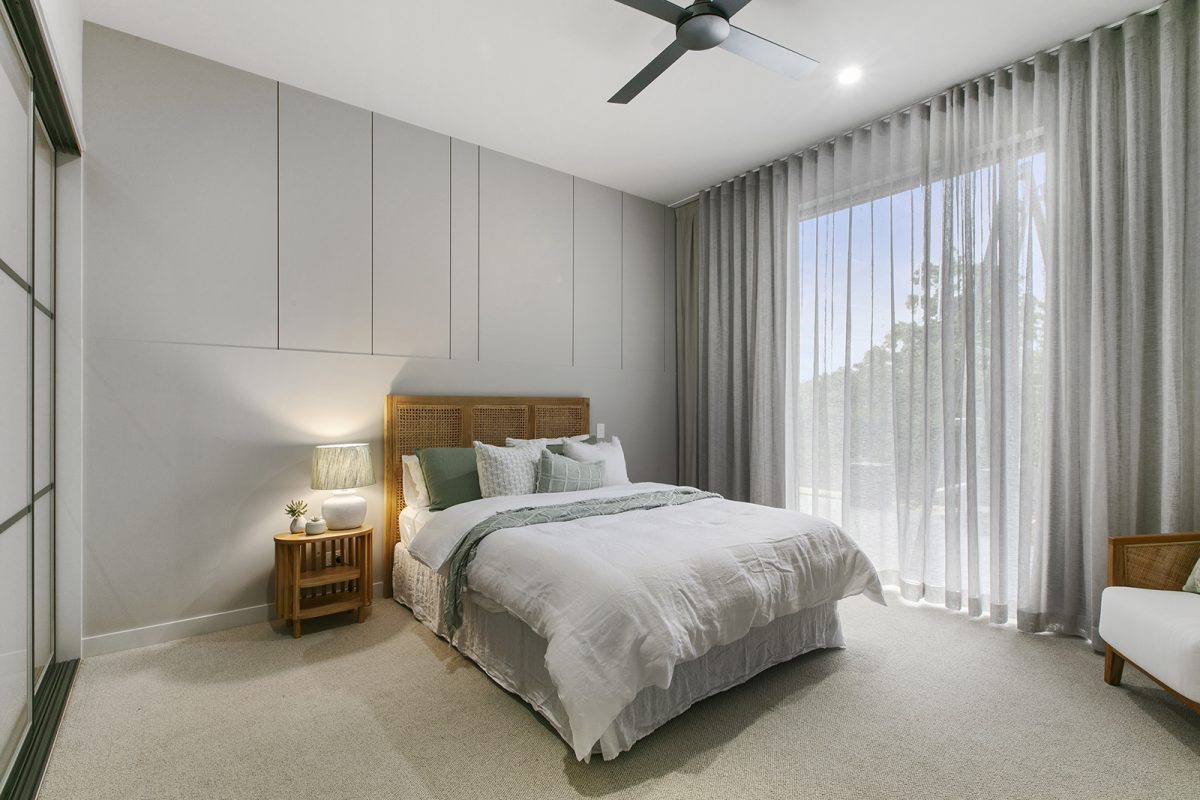
Next up, we have bedroom 2, a generously sized room measuring 3.9m x 3.9m and featuring a built-in robe.
As we continue down the hallway, we pass the laundry, which leads out to a convenient drying courtyard, and a large double-door linen closet, perfect for storing all your household essentials.
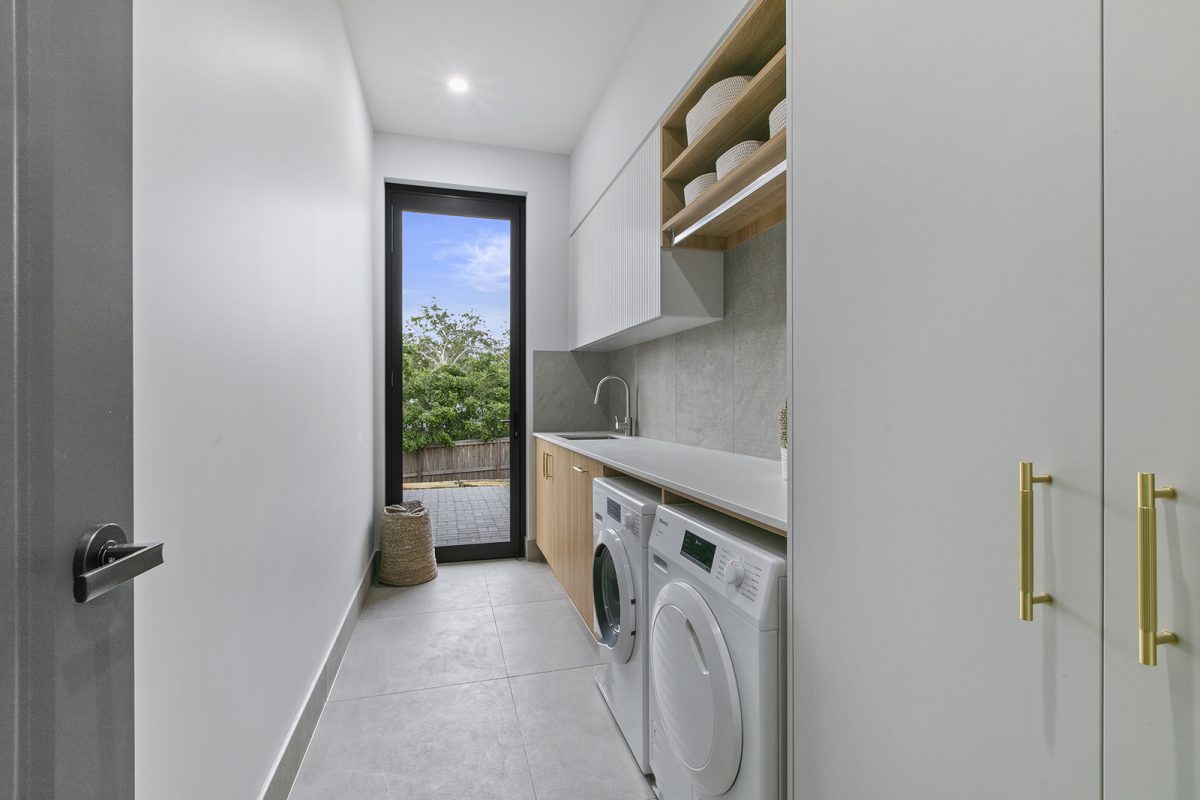
Bedrooms 3 and 4 are equally impressive, each with their own unique features that add to their charm.
Bedroom 3, measuring 4m x 4m, is a spacious retreat that boasts its own built-in robe and ensuite.
The ensuite is a luxurious addition, featuring a large timber vanity that adds a touch of warmth to the space. It also includes dual towel rails for added convenience, a large recessed shower niche, and ceiling-high tiles that create a sleek, modern look. The square set ceilings and frameless shower screens further enhance the contemporary feel of the ensuite.
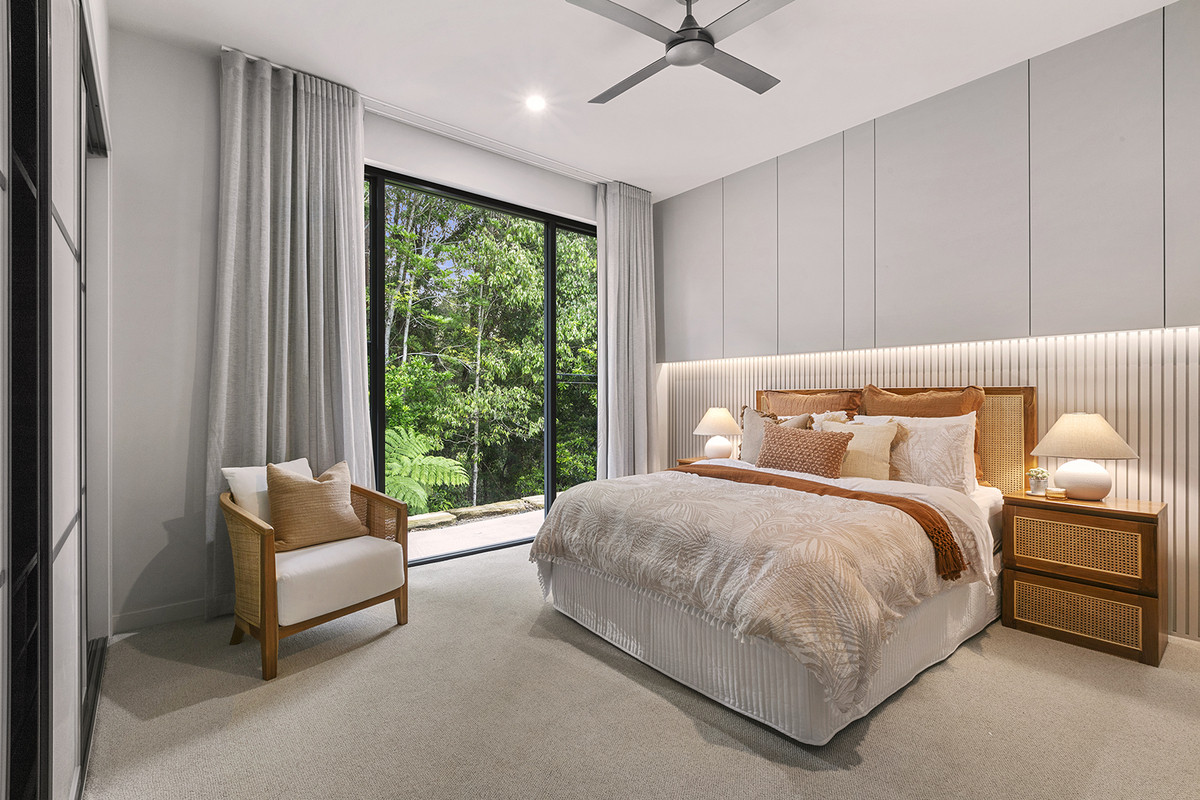
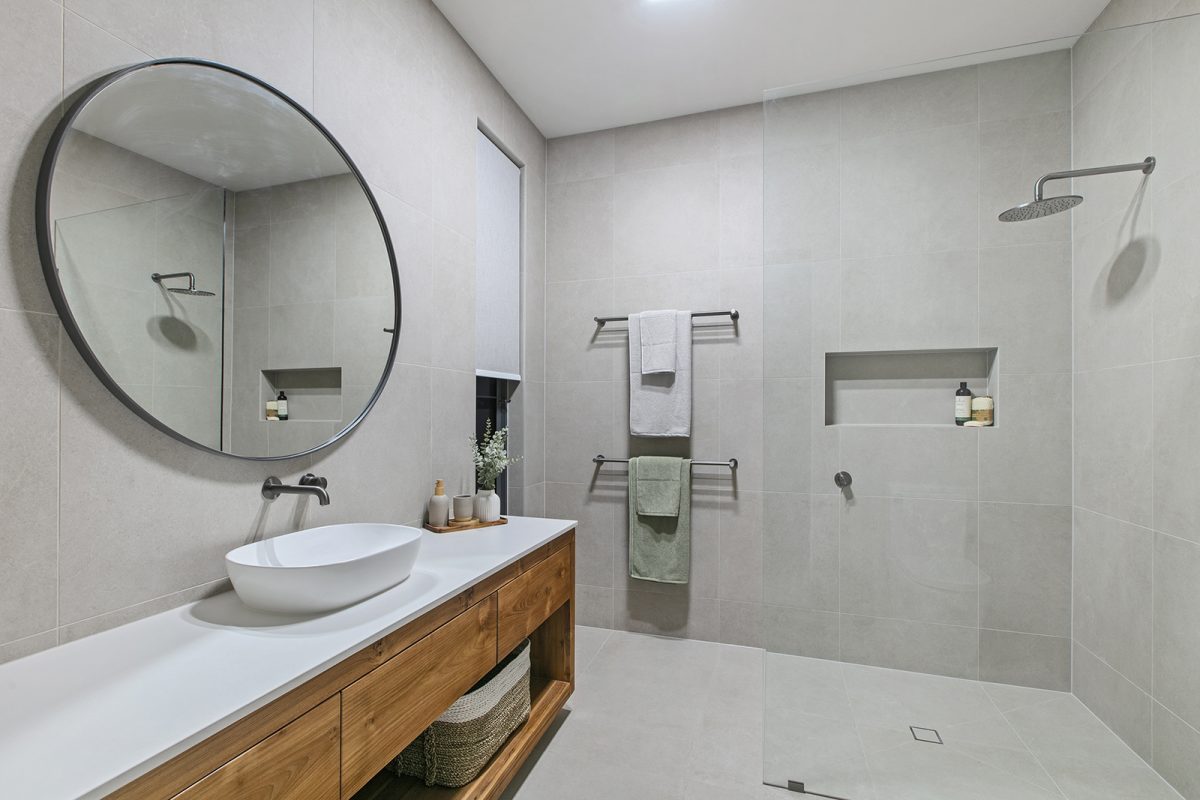
On the other hand, Bedroom 4 is positioned right next to the main bathroom and separate WC. This room, measuring 3.7m x 4m, offers plenty of space for family members or guests.
What sets this room apart are the Custom Made Feature Panels with Painted Paulownia Hardwood Timber Slats. These panels add a unique architectural element to the room, creating a space that is both stylish and comfortable.
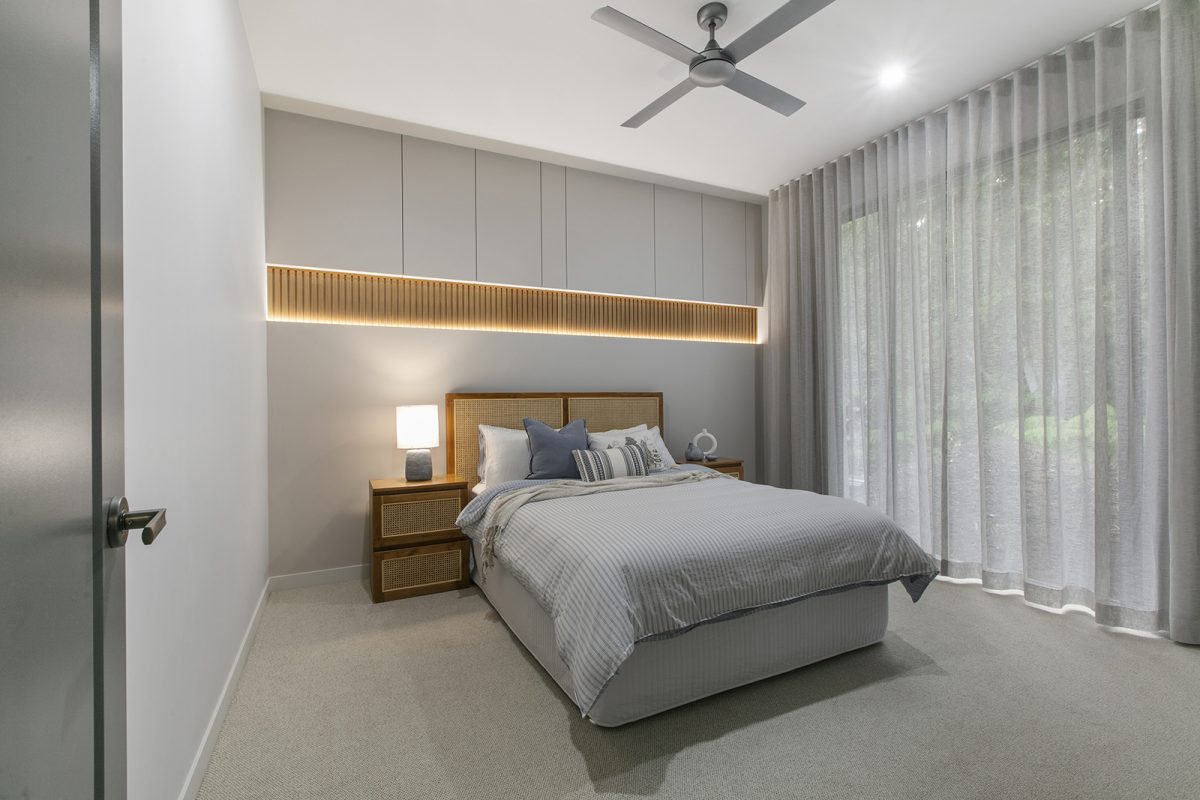
A Cohesive Design: The Main Bathroom and Study Nook
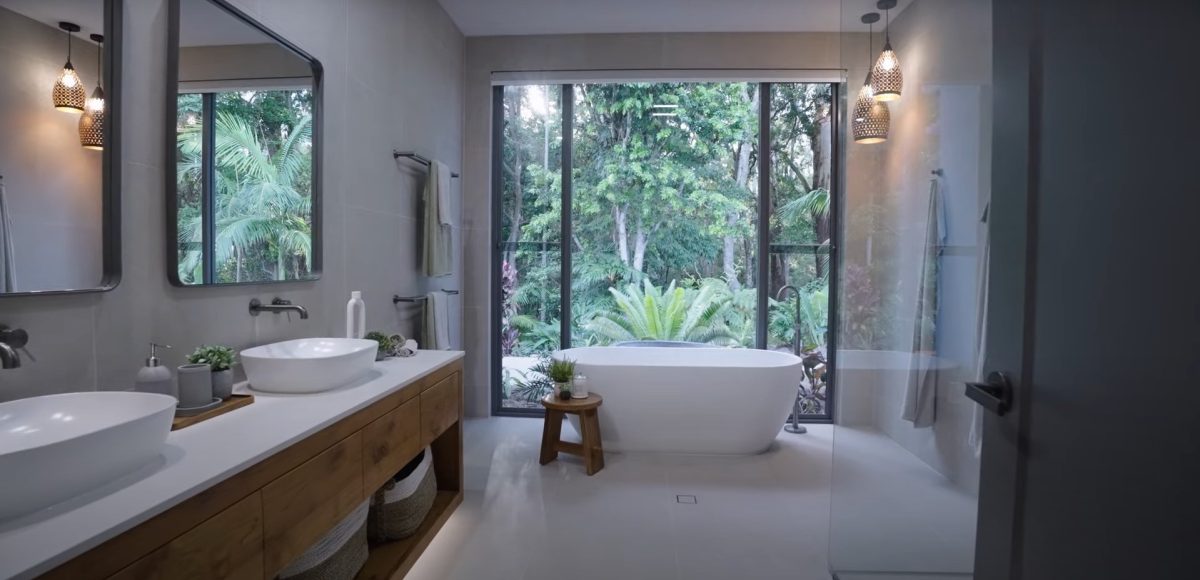
In a home where every space is thoughtfully curated, it’s no surprise that the main bathroom and study nook seamlessly blend with the overall design aesthetic. These functional areas not only provide comfort and convenience but also contribute to the cohesive look and feel of the entire property.
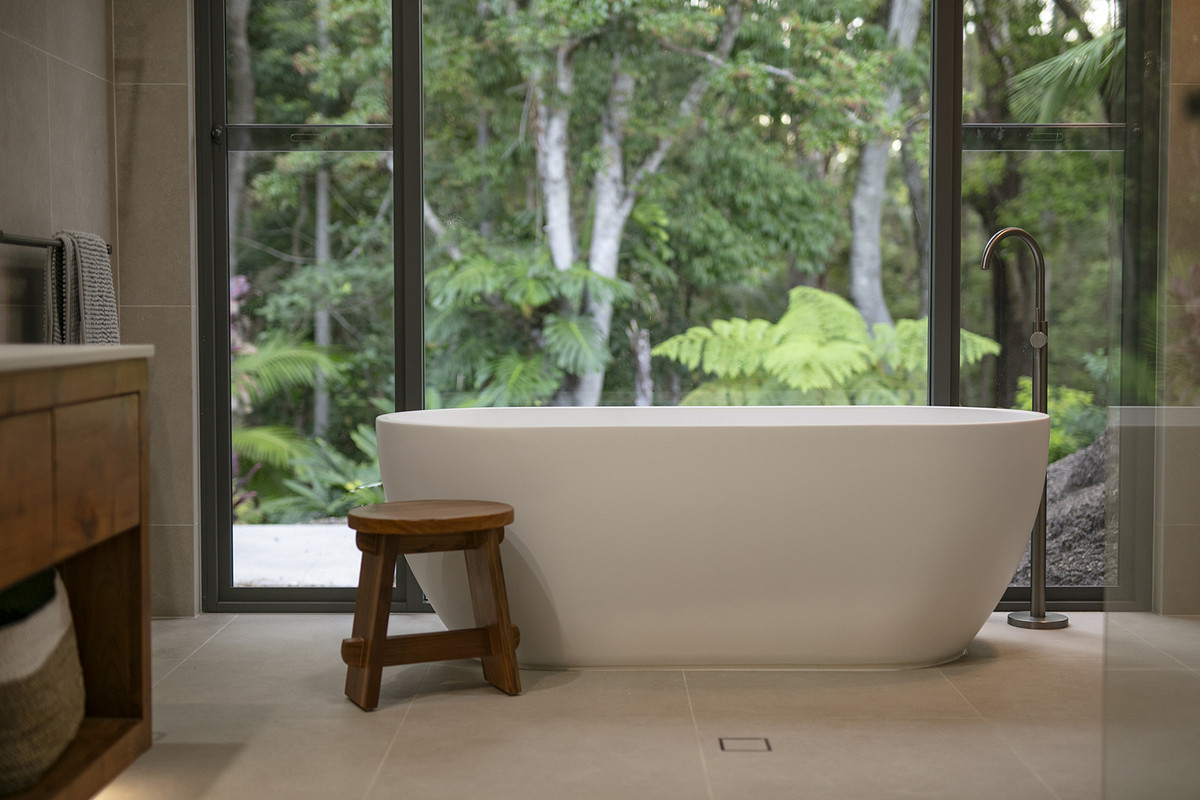
The main bathroom, like the other ensuites throughout the home, showcases a consistent design theme.
The combination of 600mm x 600mm and 1200mm x 600mm Chinese textured matte tiles creates a captivating visual interest, while the solid teak wood vanity adds a touch of natural warmth. The matte porcelain stone benchtop and Nero gunmetal plumbing fixtures and fittings complete the look, resulting in a space that’s both stylish and inviting.
This consistency in design ensures that every wetroom in this home feels like a natural extension of the luxurious living spaces.
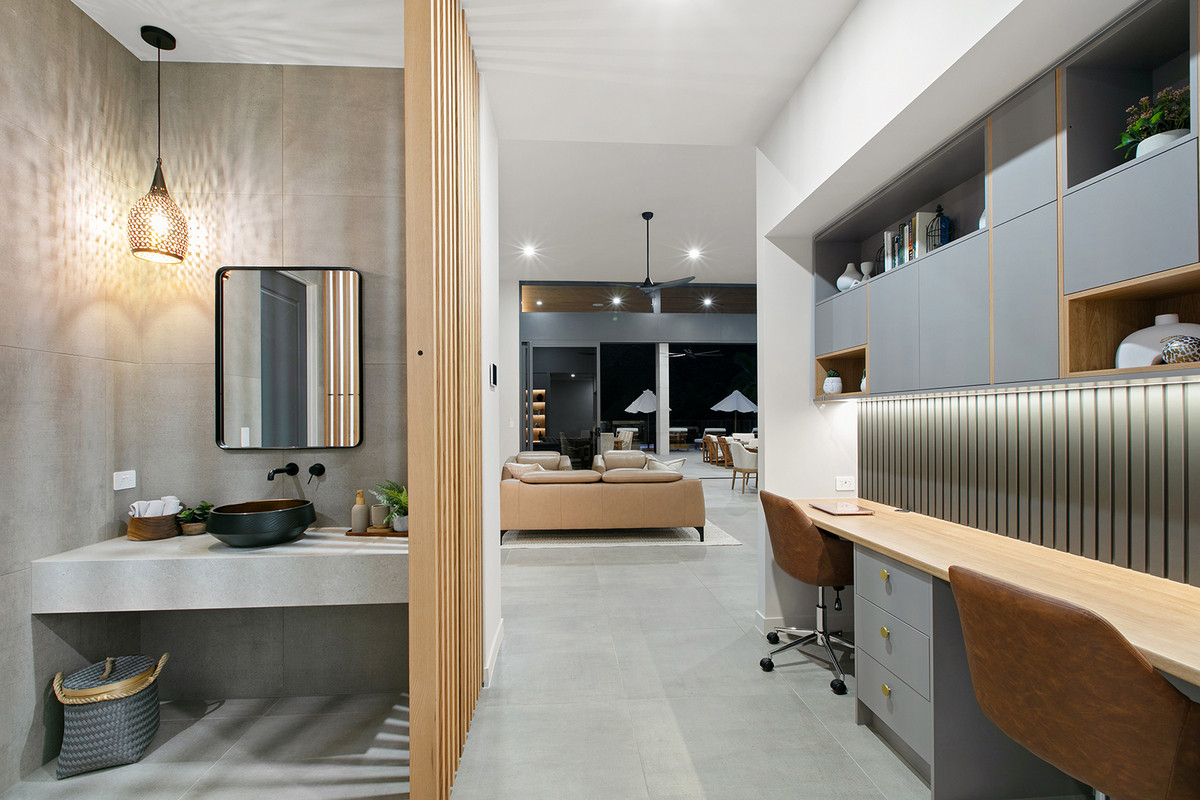
Adjacent to the light-filled lounge room, you’ll find the study nook – a cleverly designed space that maximizes functionality without compromising on style. The built-in desks and overhead storage provide ample space for work or study, while the large Alfresco sliding doors flood the area with natural light throughout the day, creating a bright and inviting atmosphere.
A stunning timber screen separates the study nook from the powder room, adding a touch of privacy and visual interest. The powder room itself is a testament to the home’s commitment to style and functionality, featuring a stylish vanity and basin that perfectly complements the overall design aesthetic.
The main bathroom and study nook are shining examples of how thoughtful design can elevate even the most functional spaces. By maintaining a consistent design theme and seamlessly connecting these areas to the home’s living spaces, the property creates a cohesive and harmonious environment that’s both practical and luxurious.
These well-appointed spaces contribute to the overall sense of comfort, convenience, and style that defines this remarkable home.
The Hidden Gem: Dual Living Residence
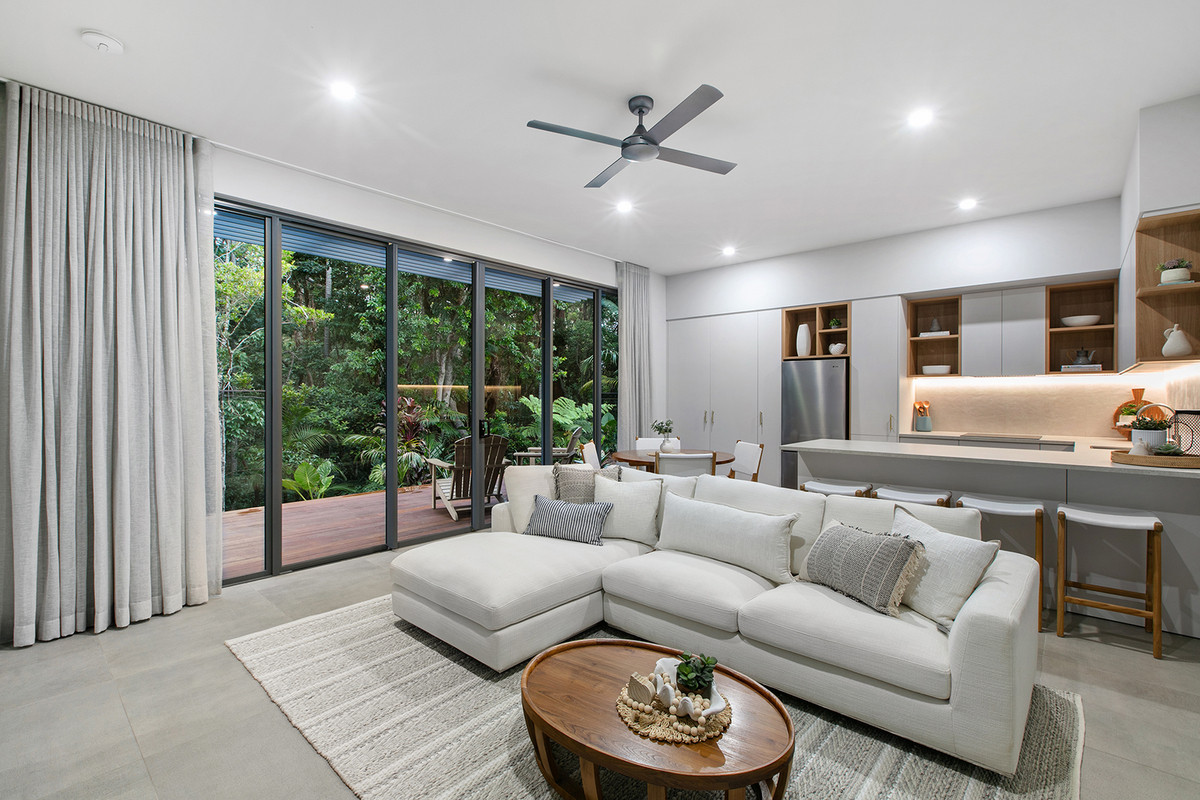
As we make our way down the hallway behind the butler’s pantry, we discover a cleverly positioned store room, perfect for keeping cleaning equipment and other household items out of sight but still easily accessible.
But the real surprise lies just outside the door opposing the storeroom – a secret dual-living residence that’s perfect for long-term family visits or even rental agreements.
This self-contained space features a 4.4m x 3.5m bedroom with its own ensuite, walk-in robe, living and dining areas, kitchen, and built-in laundry, providing the ultimate in flexibility and convenience.
The Home Office: Work and Play in Perfect Harmony
Finally, we make our way to the carport and garage, where we find yet another hidden gem – the home office.
Tucked away from the main living areas, this private space offers stunning views of the lush landscape and features a four-door storage cupboard and its own powder room, making it the perfect spot to focus on work without any distractions.
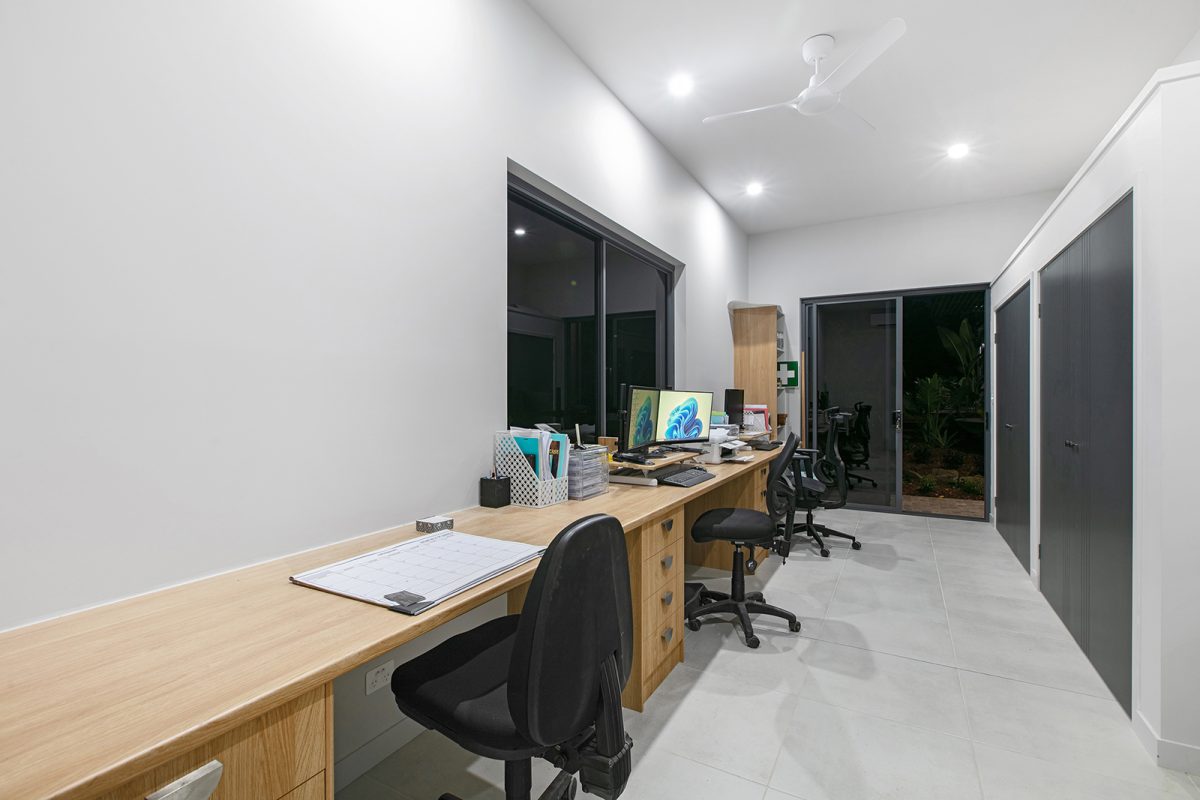
And for those who love outdoor adventures, there’s ample space for a boat, caravan or trail bikes down the side of the garage.
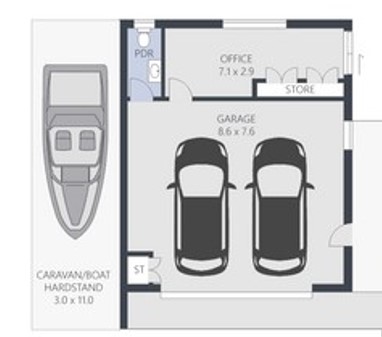
From the moment you enter 74 Anning Road to the final hidden surprises, this home is a true masterpiece of design and functionality. Whether you’re looking for a private retreat, a space to entertain guests, or the ultimate in flexibility and convenience, this incredible property has it all.
A Bold Statement of Luxury Living
It’s hard not to be blown away by the sheer brilliance of this LA-inspired masterpiece. From the moment you lay eyes on the bold, commanding facade, to the final hidden surprises waiting to be discovered, this home is a testament to the power of visionary design and uncompromising quality.
But what I love most about this home is how it seamlessly blends the essence of LA living with a touch of Balinese charm, creating a space that’s both luxurious and deeply personal.
The floor plan is a masterclass in functionality and style, providing everything you could possibly need to unwind and recharge after a long day, while still maintaining those breathtaking views through the expansive alfresco stacker doors.
It’s no wonder that Mark and his wife Christine, the dynamic duo behind Schampers Developments, are so selective about the projects they take on. They’re not just builders – they’re artists, crafting homes that are a reflection of their own inspirations and life experiences. And with 74 Anning Road, they’ve truly outdone themselves.
This home is more than just a place to live – it’s a bold statement of luxury living, a testament to the power of dreaming big and never settling for anything less than extraordinary. And that’s why we at Foresight Home Planning are proud to feature it in our Dream Home Diaries.
So, if you’re ready to experience life at the top, to wake up every day in a home that’s as daring as it is beautiful, then 74 Anning Road is the place for you. Trust me, once you’ve experienced the magic of this LA-inspired gem, you’ll never look back.
Thanks for joining me on this incredible journey through one of the Sunshine Coast’s most exceptional homes. Until next time, keep dreaming big and never stop chasing your own version of luxury living.
Peace out!
**Disclaimer: The information provided in this article is based on publicly available information. While we strive to ensure the accuracy of the content, Foresight Home Planning cannot guarantee the completeness or reliability of the information. The opinions expressed in this article are solely those of the author and do not necessarily reflect the views of the selling agent or property owner. This article is intended for entertainment purposes only and does not constitute professional advice. Foresight Home Planning does not accept liability for any loss, expenses or damage incurred as a result of reliance on the information contained herein. Readers are advised to conduct their own research and seek professional advice before making any decisions related to property purchases or investments. The inclusion of this property in the “Dream Home Diaries” series does not imply endorsement or recommendation by Foresight Home Planning.
*1: Terms and conditions apply. Registered users of our service must complete our HomeVision program and subsequently join our BuilderConnect program to be eligible for Foresight Home Planning to find you a builder in your local area.
