Dream Home Diaries #1 – 63 Oateson Skyline Drive, Seven Hills
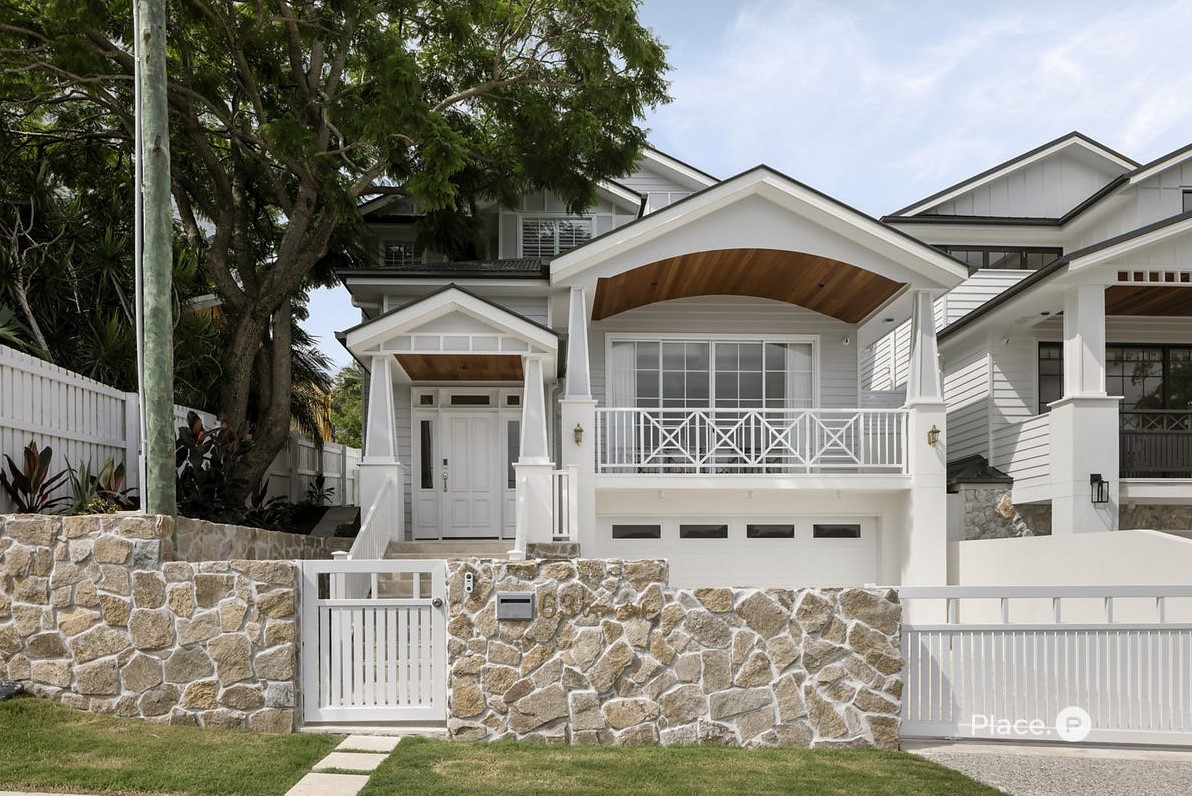
Authored by Adrian Baxter,
Founder at Foresight Home Planning.
Discover the secrets to hassle-free
home planning and craft your
dream home with confidence,
one step at a time.
Welcome to the inaugural entry in our ‘Dream Home Diaries’ series. We’re kicking off our journey with a home that truly embodies the essence of comprehensive planning and meticulous execution – a home at 63 Oateson Skyline Drive, Seven Hills, QLD, which at the time of publishing this content is currently available for sale to one lucky buyer.
This home was the lucky first to be chosen, not by chance, but due to the sheer brilliance of its construction and the picturesque outcome of every finish.
From the stack stone lined front fence and electric gate that encases the property’s front boundary, to the arched front terrace ceiling lined with a gorgeous stained timber, and the coffered ceilings throughout the ground floor living, dining, and kitchen areas that feature not just plaster to the ceiling as you might expect, but in this case VJ sheeting – every aspect of this home has been carefully curated to ensure the most stunning outcome.
Adding to its allure is a comprehensive home automation system, enhancing both comfort and convenience.
Join us as we delve deeper into the many features that make this home a dream come true.
Facade First Impressions: Craftsmanship meets Curb Appeal

Image Credit: Place Property Woolloongabba
This home says “I’ve made it” without being ostentatious. The modern weatherboard keeps it in harmony with the rapidly improving neighbourhood, but those premium finishes… that’s where the home owner shows they weren’t content with just ‘fitting in’. One can just imagine the smile the owner has on their face every time they pull up.
Here’s where this design really shines (and how I know this building designer is a pro):
The Smart Driveway: Notice how the driveway and garage are almost level with the street even though the property sits on a sloping block? That’s no coincidence, that’s clever design.
Had the builder not incorporated ample retaining walls and likely drop edge beams to the concrete slab, the facade’s Outer Most Projection (OMP) likely would have needed to be further back to accommodate a steeper driveway. This could have exceeded building code limitations for the driveway slope and impacted the overall look of the home. Great foresight here for both practicality AND curb appeal.
Breaking the Mold (Literally): Those tapered columns and that curved terrace ceiling? That’s a designer who understands preventing that “cookie-cutter” feel. Small choices, major impact on how the home stands out.
Privacy Done Right: Love the square web style balustrade on the Terrace. It’s luxurious and gives the dining room some seclusion while still feeling light and modern.
Stack Stone Savvy: It’s clever how they’ve integrated the stack stone into both the front fence and the retaining wall. This creates visual unity, making both features feel like part of the overall design, rather than afterthoughts. And that integrated letterbox… genius! Keeps the focus on the house itself, not a bulky mailbox.
The Upgraded Garage: The garage door is often an overlooked element, but here it seamlessly integrates with the higher-end feel of the entire facade. The windows add sophistication, proving that even practical spaces can contribute to the overall “wow” factor of this home.
My Takeaways
This isn’t just a facade, it’s a preview of the thoughtfulness and planning that went into the ENTIRE home. It tells me the builder and owner were on the same page about wanting something special. That’s a feeling every future homeowner deserves, and something smart planning can make happen.
Crushing On This Dream Home?
and would love to build something similar?
Drop us an enquiry below with a few details about your goals and we’ll be in touch.
Beyond the Basics: Features that Elevate Everyday Living
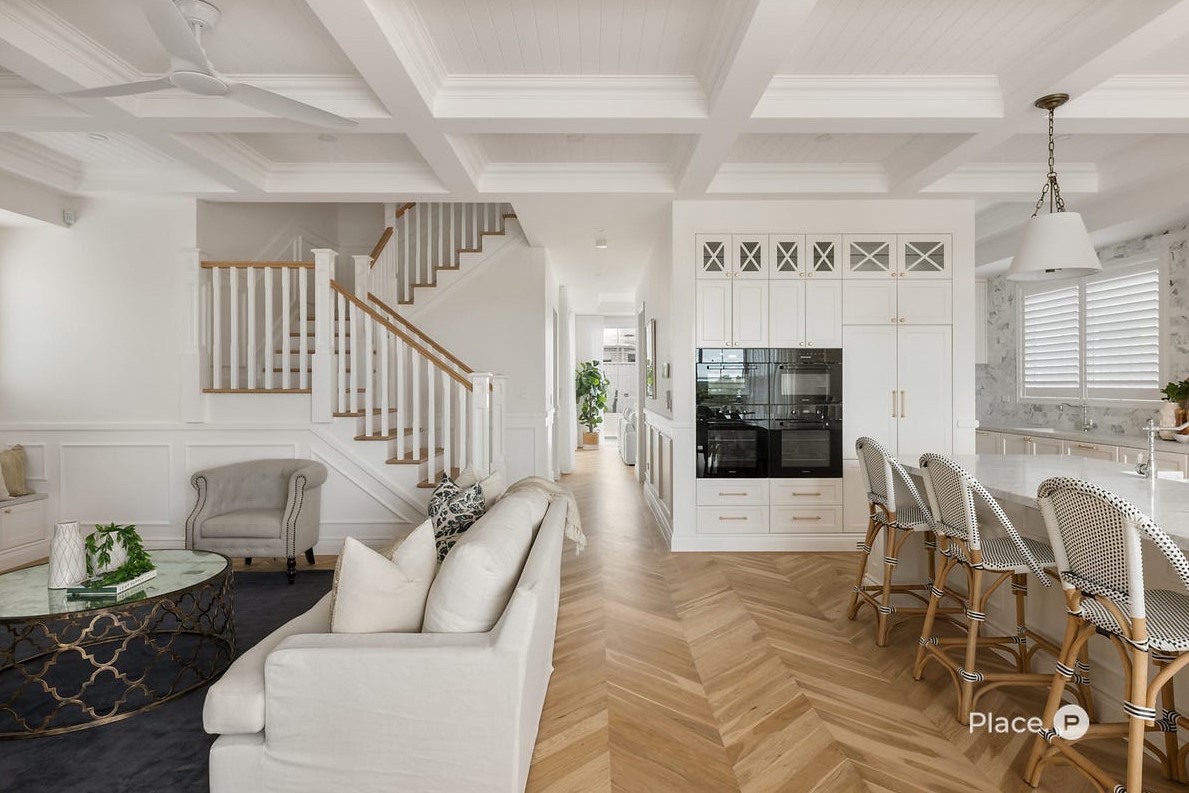
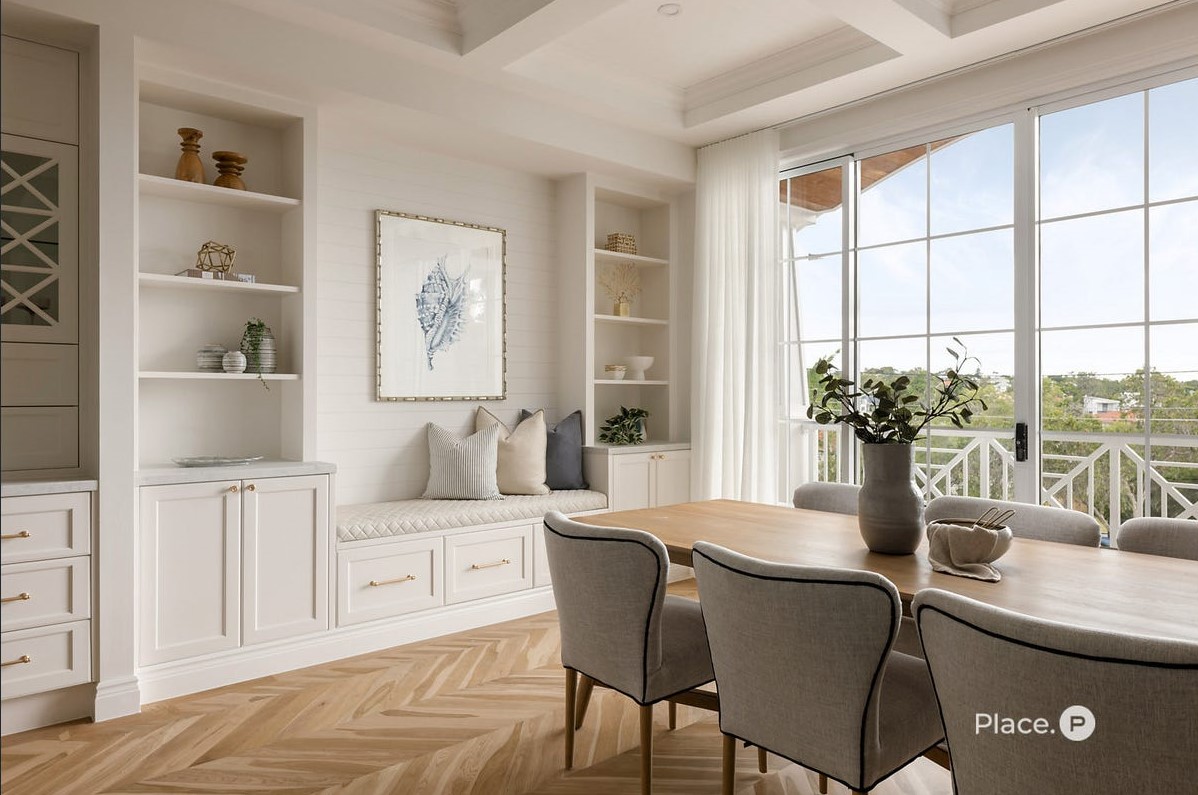
Building your dream home isn’t just about making selections from a builder’s standard offering and then hitting the go button. It’s about creating a space that reflects your lifestyle and maximizes everyday comfort.
As a carpenter, estimator, and owner of Foresight Home Planning, I’ve seen firsthand how the right features can elevate a house into an exceptionally functional home. This property is a showcase of those smart choices and encapsulates the essence of what we want all of our clients’ new homes to achieve.
Let’s break down what sets it apart and how to achieve similar results in your own build:
Smart Home Tech
App Control and Voice Integration: Beyond the ‘cool’ factor, this is about convenience. Turn on lights as you pull in, adjust the A/C from anywhere you like… little luxuries that make a big difference.
Zoned A/C and Smart Lighting: This home’s zoned ducted A/C is the key to improving energy efficiency and customized comfort. Only cool the rooms you’re using, eliminating wasted energy on empty spaces. Smart lighting adds an extra layer of control – set timers or use your phone to ensure lights aren’t left on needlessly. This empowers you to create your ideal environment while being mindful of energy use.
Kitchen & Internal features

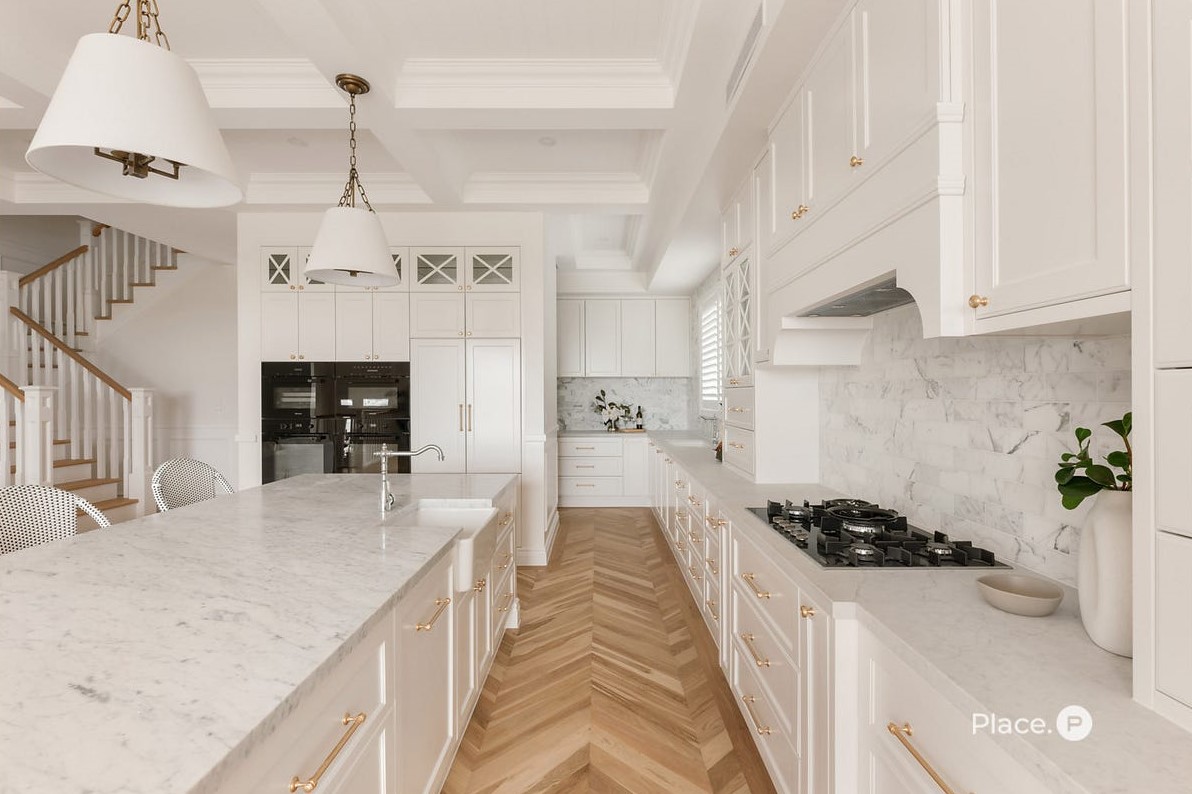
Miele and Fisher & Paykel: Some top-quality appliances here known for reliability and longevity.
Double Ovens: Great for families who entertain or do lots of meal prep.
Second Fridge Space: Perfect for overflow drinks during parties, or if you bulk buy. Plumbed water means built-in ice makers so you’ll never have to fill those ice trays again, convenience!
Gas Fireplace: A gas fireplace isn’t just about warmth, it’s an instant ambiance upgrade. Imagine cozy evenings curled up by the fire, or adding a touch of elegance to those holiday gatherings. This speaks to the emotional appeal a fireplace can have, and implies the owner thought about how this home would be LIVED in.
Electric Blinds: Electric blinds add a touch of luxury, but they’re also about practicality. Control them from your phone, or set timers so rooms aren’t needlessly baking in afternoon sun. This shows the owner was thinking about both comfort and smart energy use.
Chevron oak Flooring: Here, the chevron pattern truly shines, beautifully complementing the stunning coffered ceiling and harmonizing with the built-in seat against the dining wall and the kitchen cabinetry. Off the kitchen, a discreet butler’s pantry with ample cabinetry ensures the entertaining zone remains clutter-free, allowing the beauty of the chevron flooring to take center stage.
Outdoor Living
Built-in BBQ and Bar Fridge: These aren’t just afterthoughts tacked onto the Alfresco. The way they’re semi-enclosed adds privacy for those long, relaxed evenings with friends. It’s also the perfect spot to keep an eye on the kids in the pool, or grab a quick snack after a dip. It shows the builder and owner saw outdoor entertaining as part of the core design, not as an add-on or after-thought.
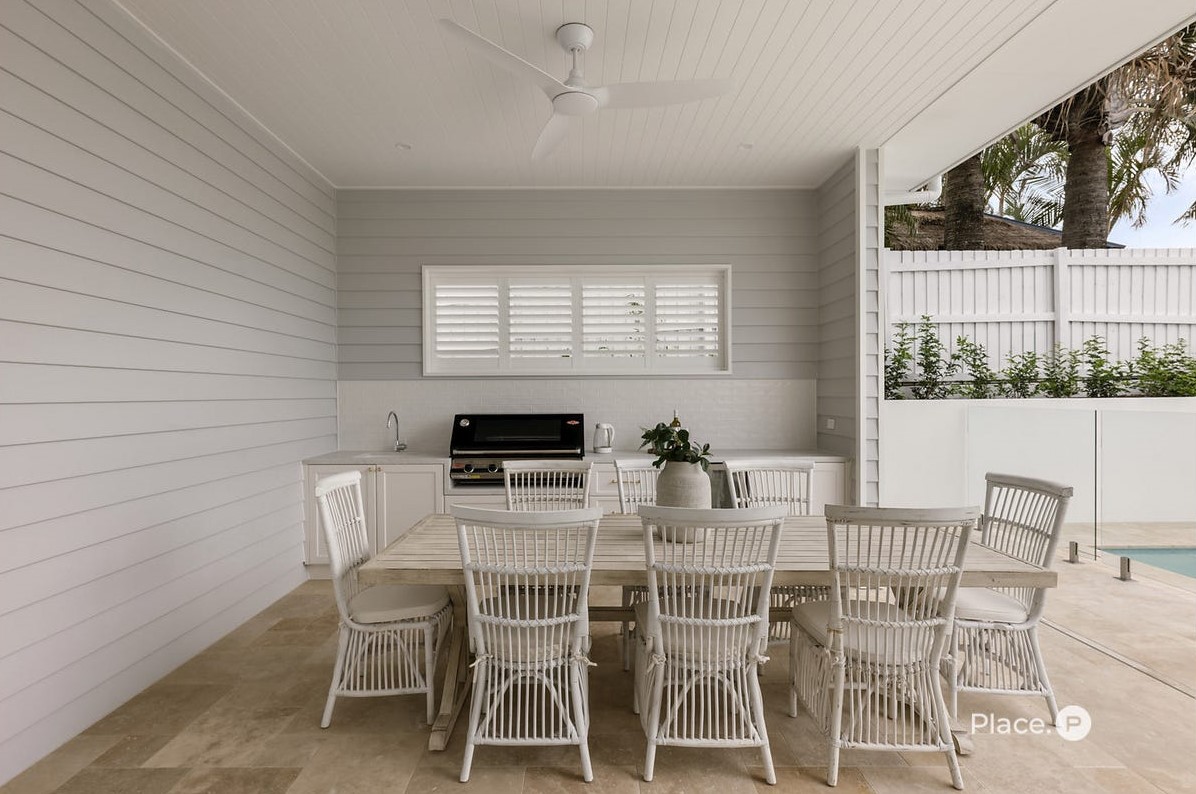
Saltwater Pool & Low-Maintenance Landscaping: When there’s a substantial-sized house on the block, fitting in a pool requires significant foresight. No doubt the pool went in before construction commenced on the house. I’d also bet the engineers of this home likely required 2m+ deep bulk concrete piers along the rear elevation of this home. This would ensure the home’s structural integrity isn’t impacted by the weight and depth of the pool.
Here, the saltwater system offers easier upkeep, ideal for busy owners, and the artificial turf eliminates lawn chores from the rear of the home. This shows a focus on creating a low-maintenance outdoor space where relaxation and fun is the priority. ✅✅✅
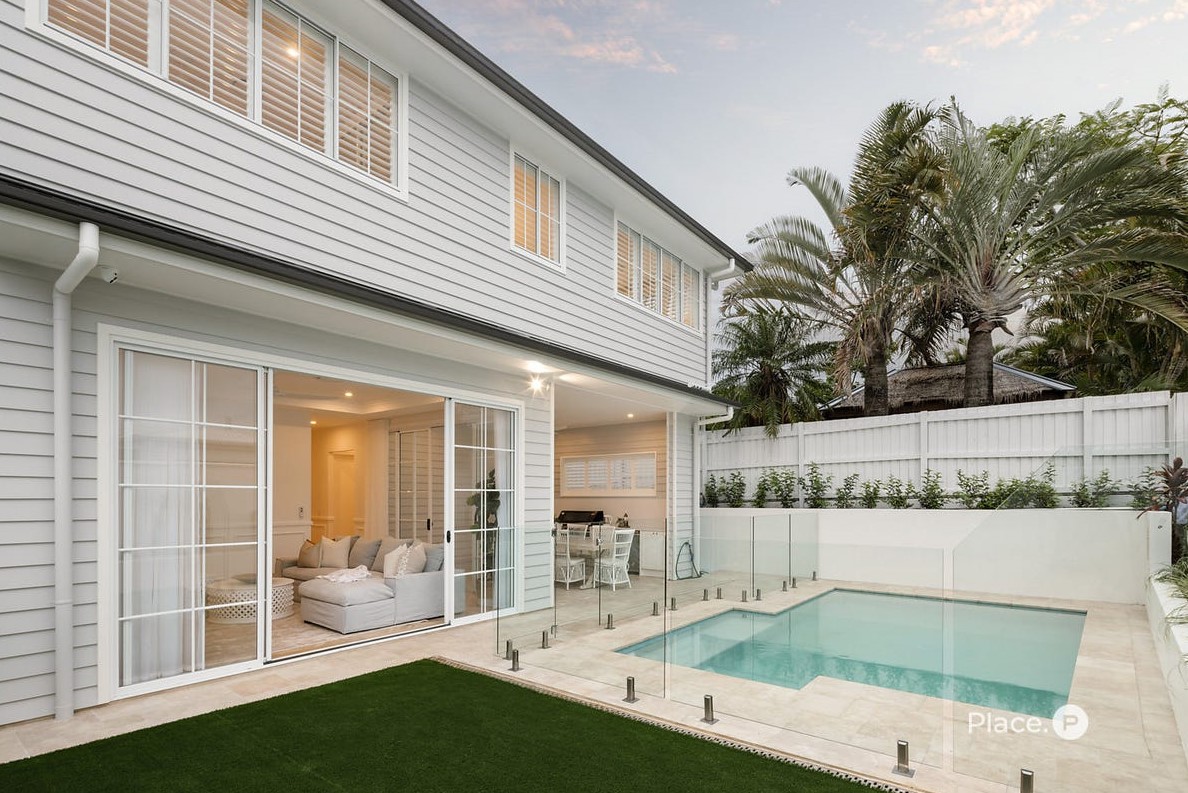
Dedicate Side Access: Small Detail, Big Difference! While this home boasts a low-maintenance yard, a dedicated side access pathway is always a smart feature. This ensures easy access for pool maintenance or deliveries you’d like stored out of sight, keeping your home’s entryway clutter-free. It also provides future flexibility – storage for bikes, etc. It’s the kind of foresight that makes life smoother!
Security & Extras
Wider Garage and Additional Parking: The wider-than-usual garage is a major win, offering both extra storage space and easy access in and out of your vehicles. This is a must-have feature that makes daily life less of a hassle. Need quick in-and-out access? Securely park inside the gate and dash inside without fussing with the garage door.
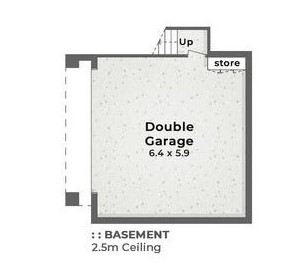
Security Beyond the Basics: This home goes above and beyond with features like security cameras and a video intercom. The wiring was clearly done during construction, ensuring a clean, professional finish and no unsightly cables popping out of strange locations. This demonstrates a commitment to both safety and future-proofing the home. Whether you want peace of mind right now or know these features will appeal to buyers down the line, it’s a smart investment.
The “Everything You Need” Ground Floor
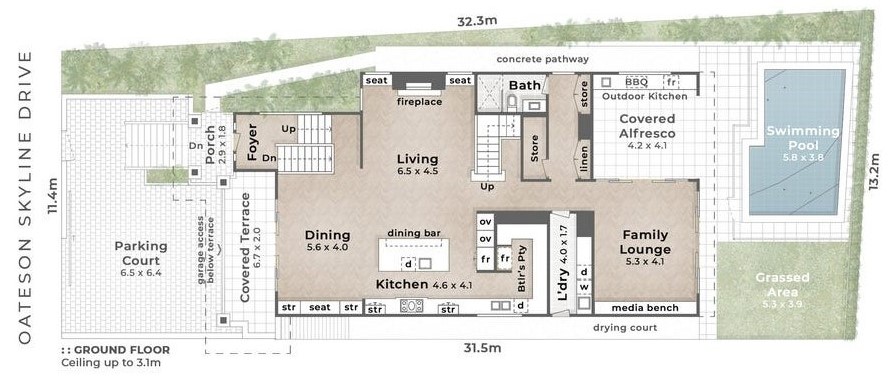
A Luxurious Welcome
As you step through the front door, you’re immediately greeted by the stunning chevron pattern oak flooring. This exquisite detail, a testament to the owner’s commitment to luxurious finishes, guides you through the home, creating a sense of warmth and sophistication. The matching timber staircase treads then carry you up into the showpiece of this home: the open-concept dining, kitchen, and living area.
This home truly makes a statement from the moment you arrive, inviting you to explore further.
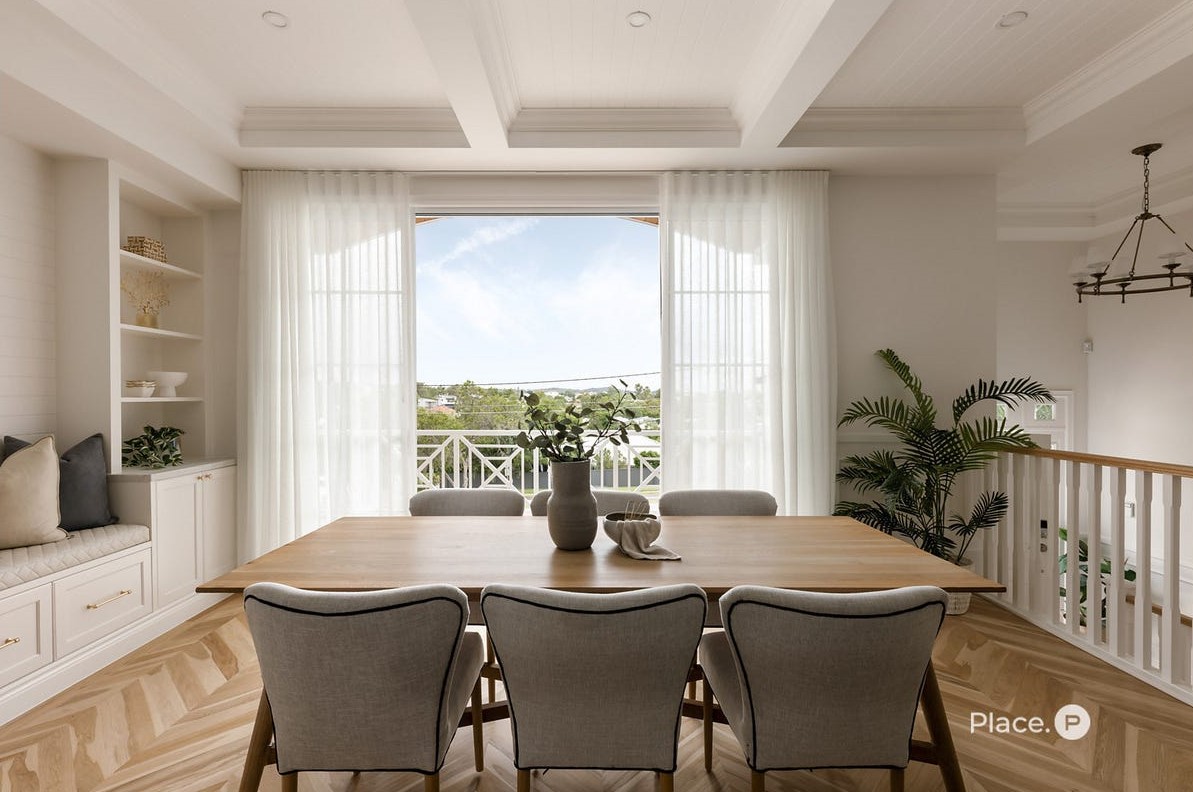
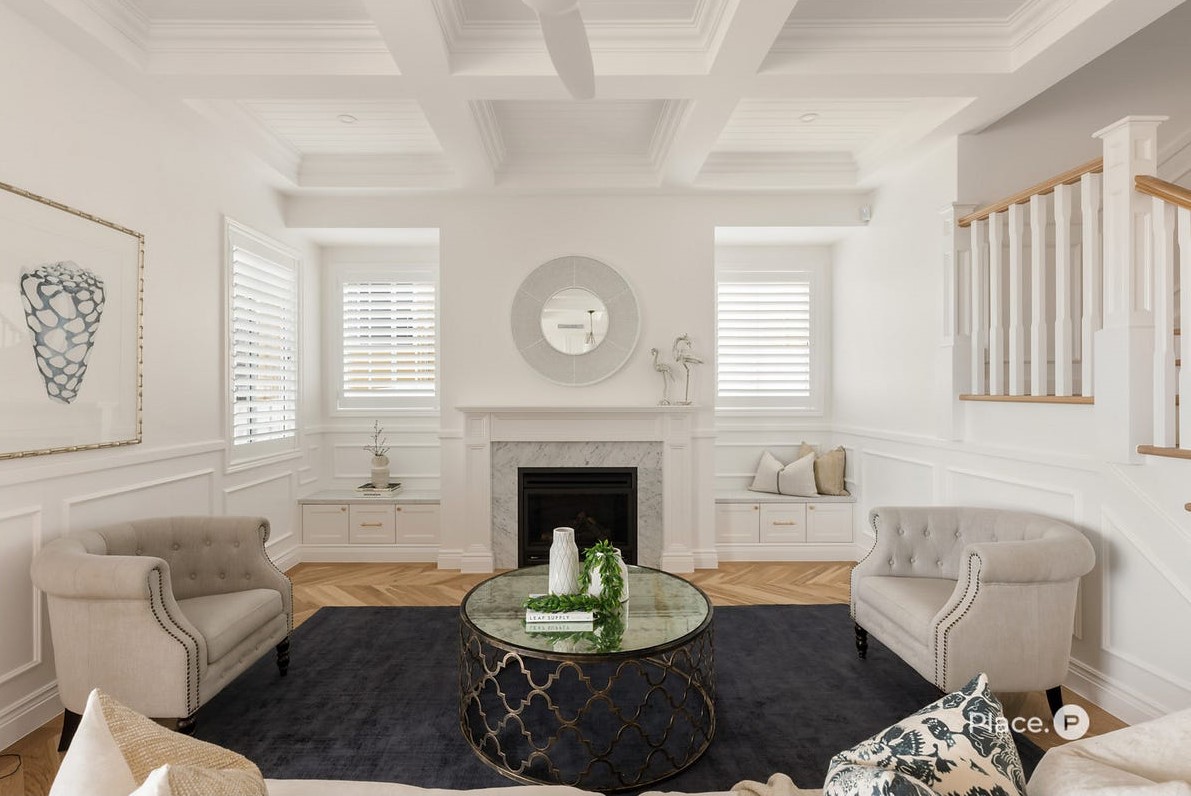
Everyday Essentials
A spacious hallway hides practical features in plain sight. The beautifully designed laundry offers ample storage with a premium penny-round splashback. Across the way, a dedicated storeroom and multiple closets offer discreet storage for linens and household supplies. This level even boasts a stylish downstairs powder room with shower – perfect for guests or rinsing off after the pool.
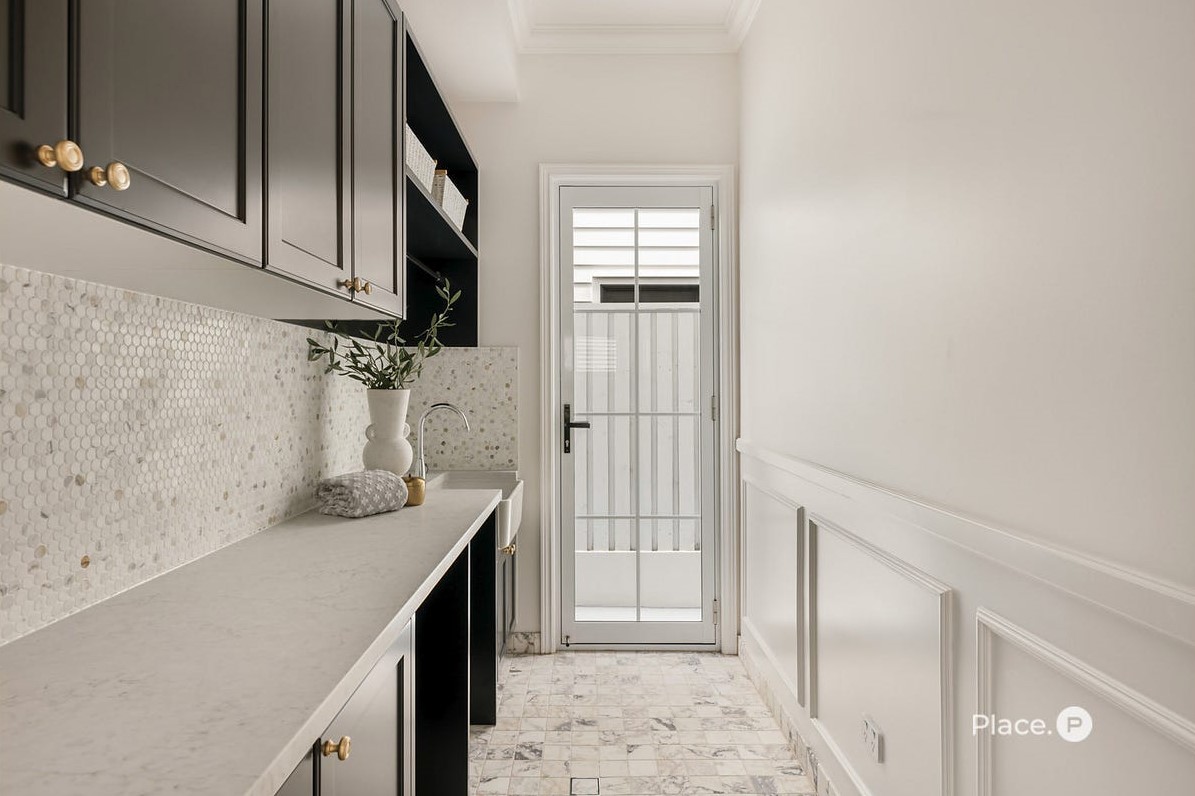
Relaxation Central
Towards the rear of the home, a relaxed family lounge with a built-in media cabinet provides a cozy retreat, all while keeping you connected to the action in the pool and backyard. It effortlessly flows into the covered alfresco with its built-in BBQ and kitchen – ideal for indoor/outdoor living and entertaining. This thoughtful floorplan maximizes both daily convenience and a sense of spacious luxury.
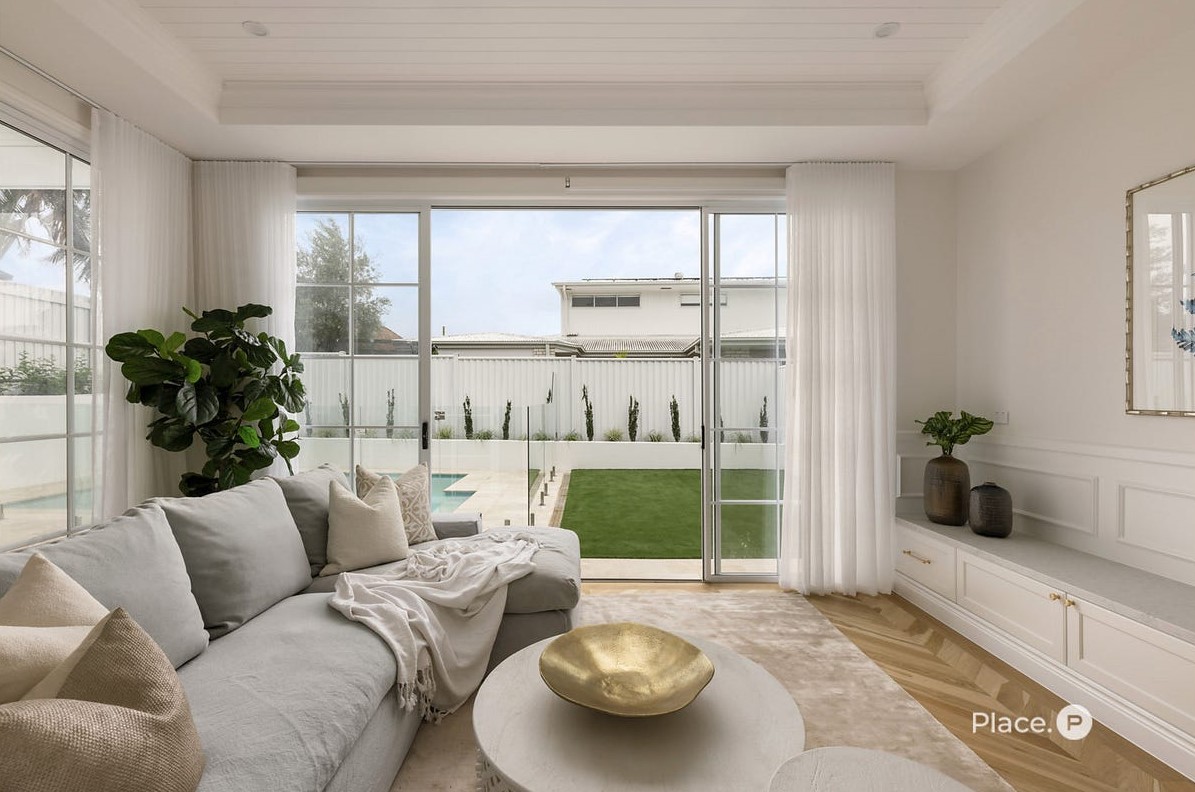
Your Upper Floor Retreat: Privacy Meets Luxury
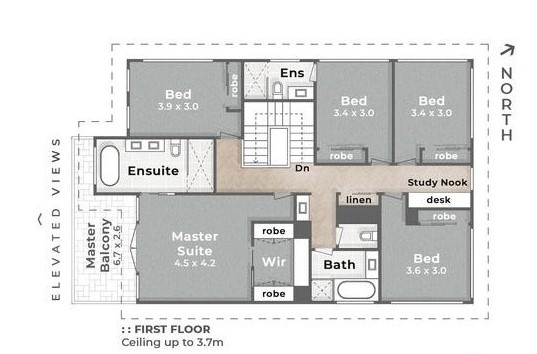
The journey to the sleeping quarters of this home begins with a statement-making staircase. Its custom white timber posts and balusters tie in perfectly with the warm timber treads and handrails offering a touch of both elegance and warmth.
At the top, the generously sized master suite awaits, welcoming you with its soaring pitched rafter ceiling. Clad in smooth plaster for a flawless finish, it echoes the refined elegance found throughout this home’s design.
This master suite also hosts its own private balcony overlooking the front of the home and offering sweeping views of the surrounding suburbs. Double aluminium French doors with white glazing bars provide balcony access – a serene spot to unwind before bed or greet the day.
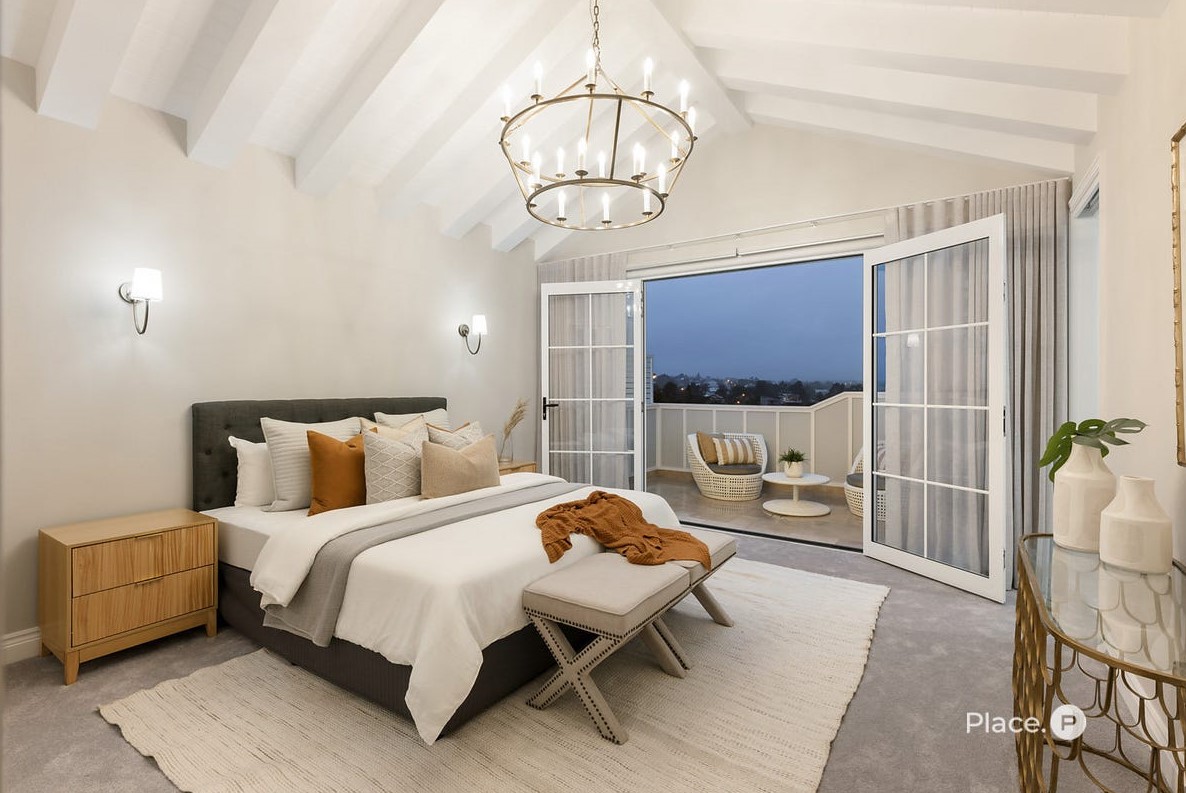
Master Suite: Designed for Indulgence
Indulge in the luxurious master ensuite, featuring a freestanding bath, on theme vanity with dual undermount basins, and a frameless glass shower with a tile-insert strip drain. The concealed toilet cistern adds a touch of sophistication, and the feature floor tiles create a cohesive design that ties back to the home’s overall elegance. The walk-in robe is a haven of its own, with full-height cabinetry, drawers, shelving, and mirrors to help you look your best.
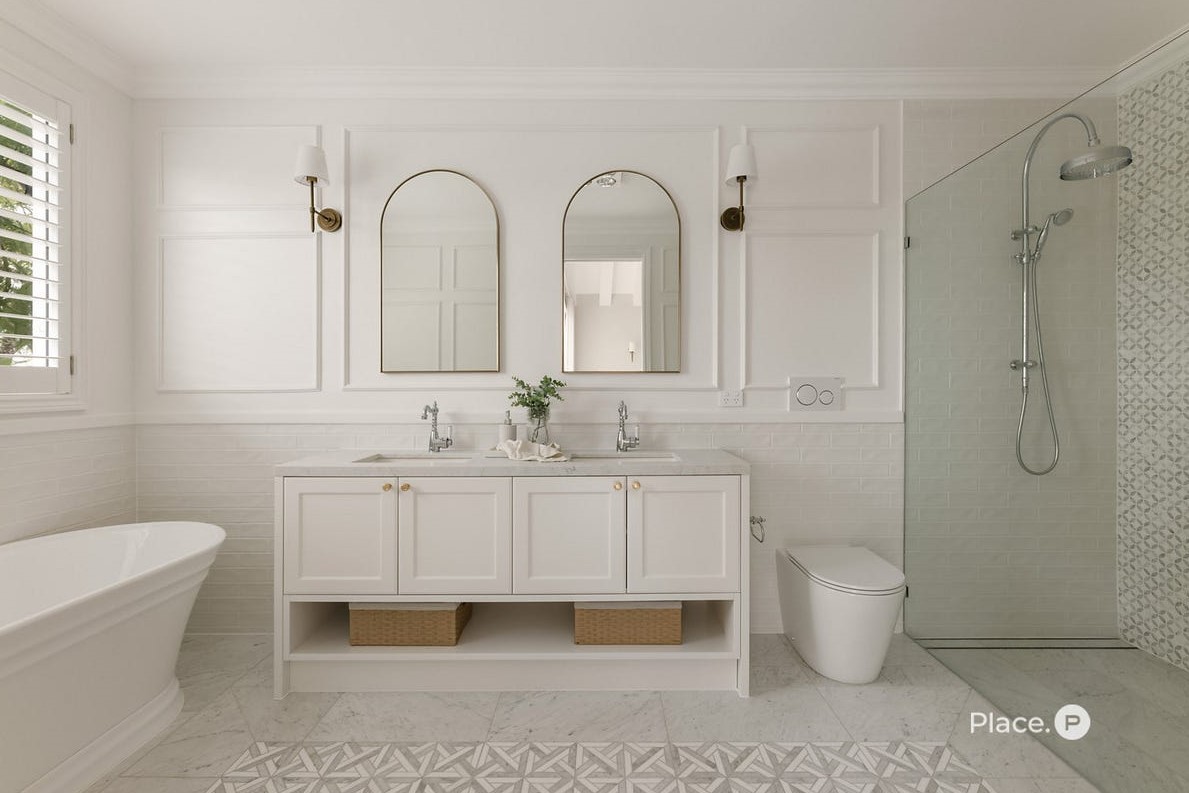
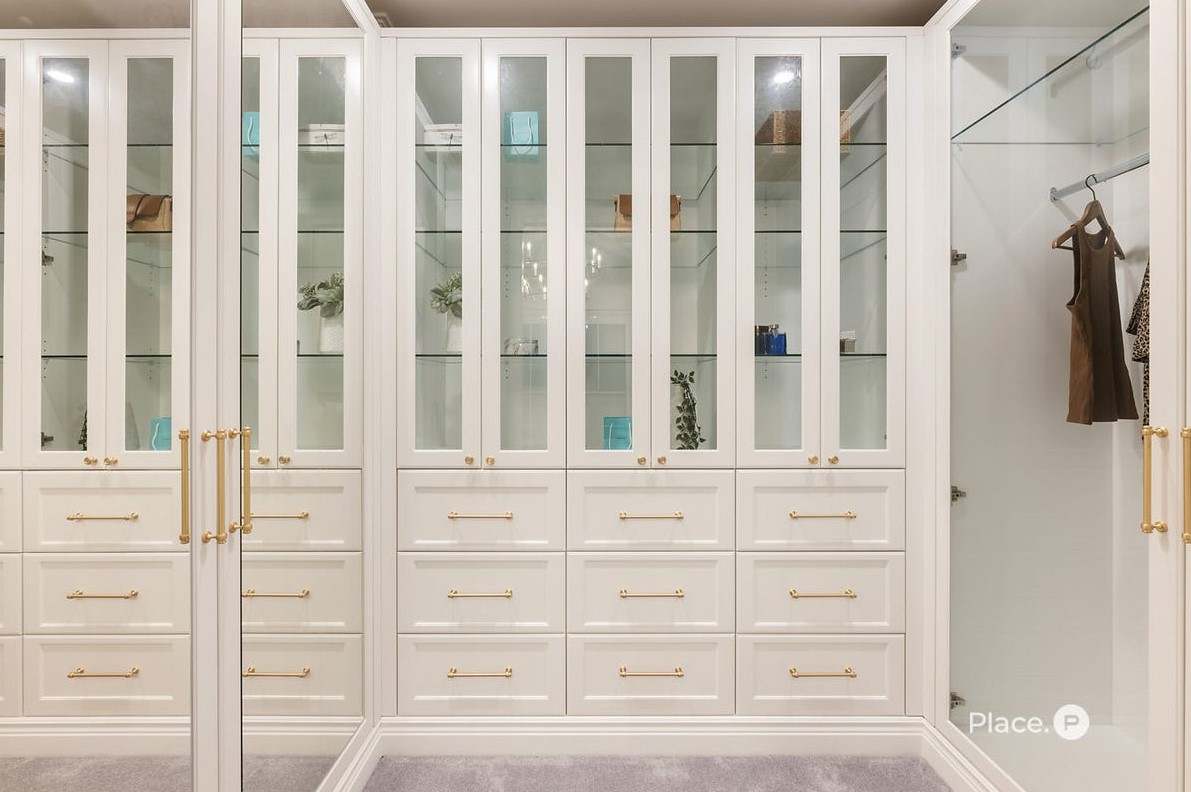
Beyond the Master: Comfort and Flexibility
Four additional bedrooms offer ample space, each a minimum of 3.4m x 3.0m ensuring ample space for any occupant with the largest at 3.9m x 3.0m. One bedroom boasts its own ensuite for guests or that lucky eldest child.
Ceiling fans throughout the four additional bedrooms ensure year-round comfort without having to opt for air-conditioning if you don’t want to. There’s also the dedicated top-floor linen closet which demonstrates a dedication to thoughtfully planned living spaces.
One of these bedrooms could easily be adapted to a dedicated home office space if necessary otherwise the built-in study-nook may suffice. For added convenience, this level also features a luxurious bathroom with a separate enclosed WC and an additional vanity for those busy mornings.
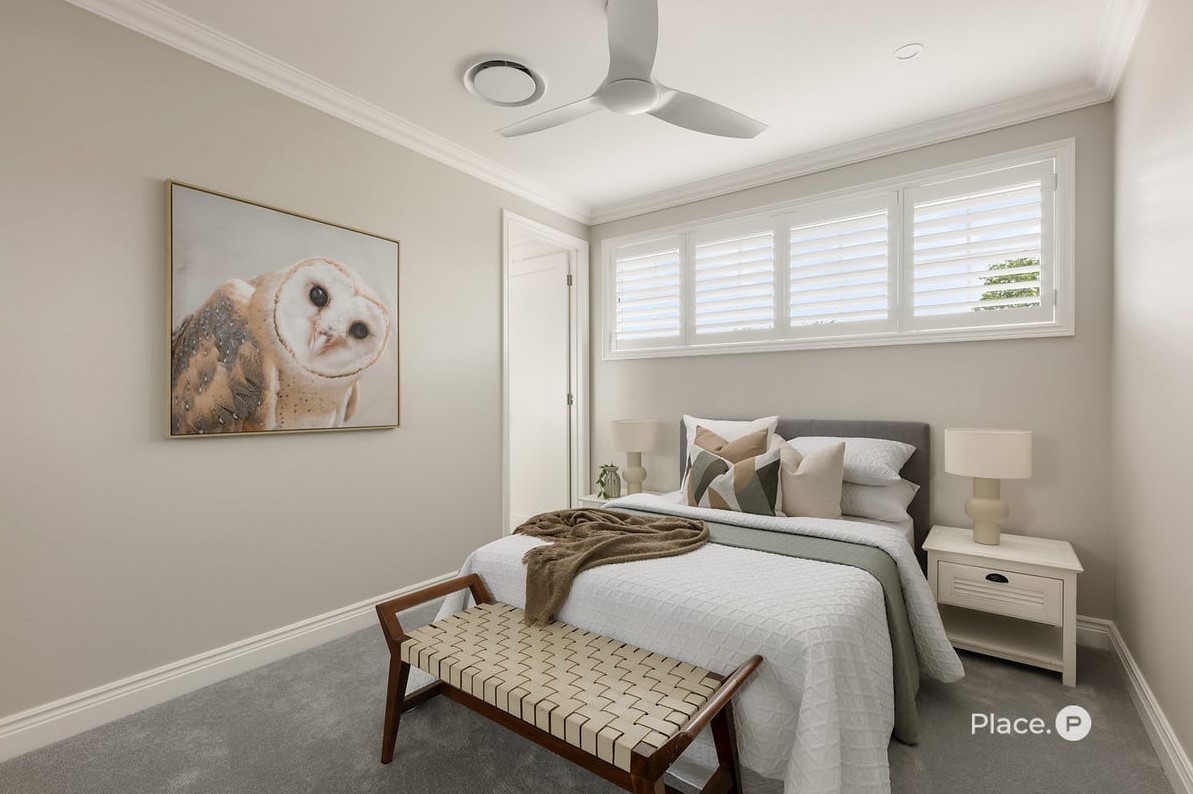
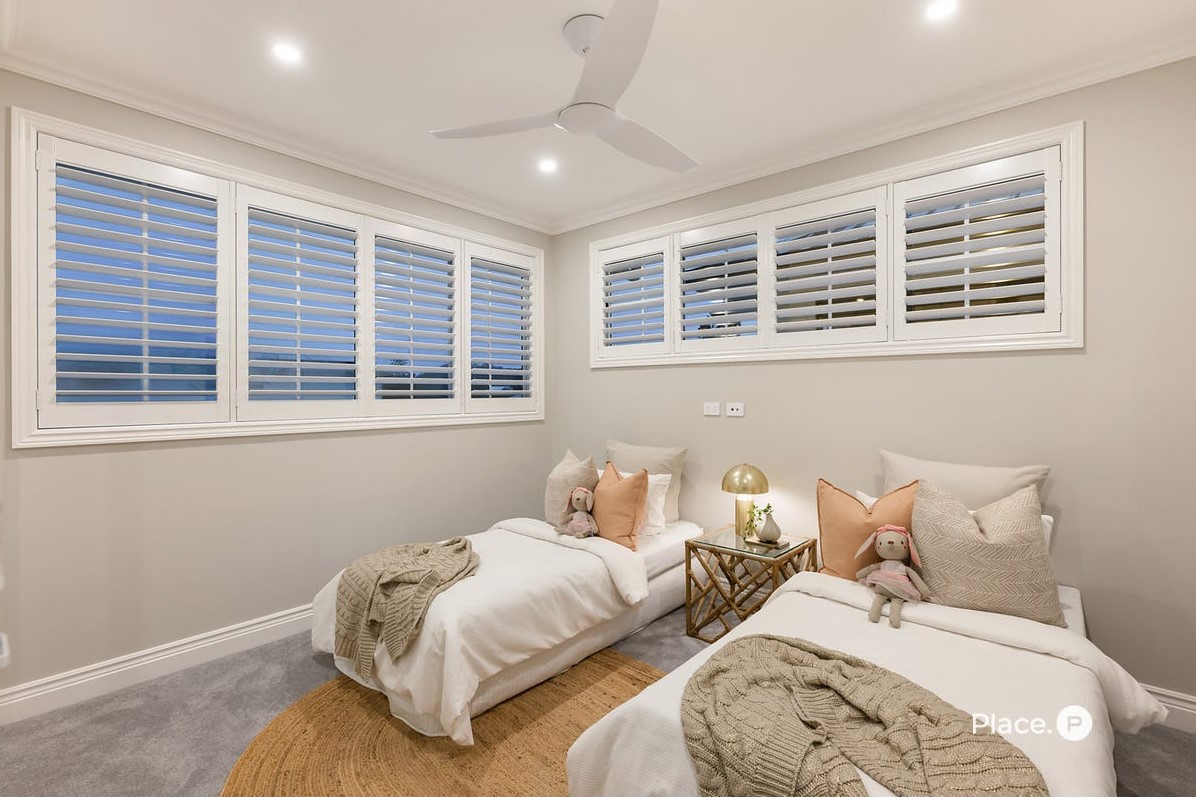
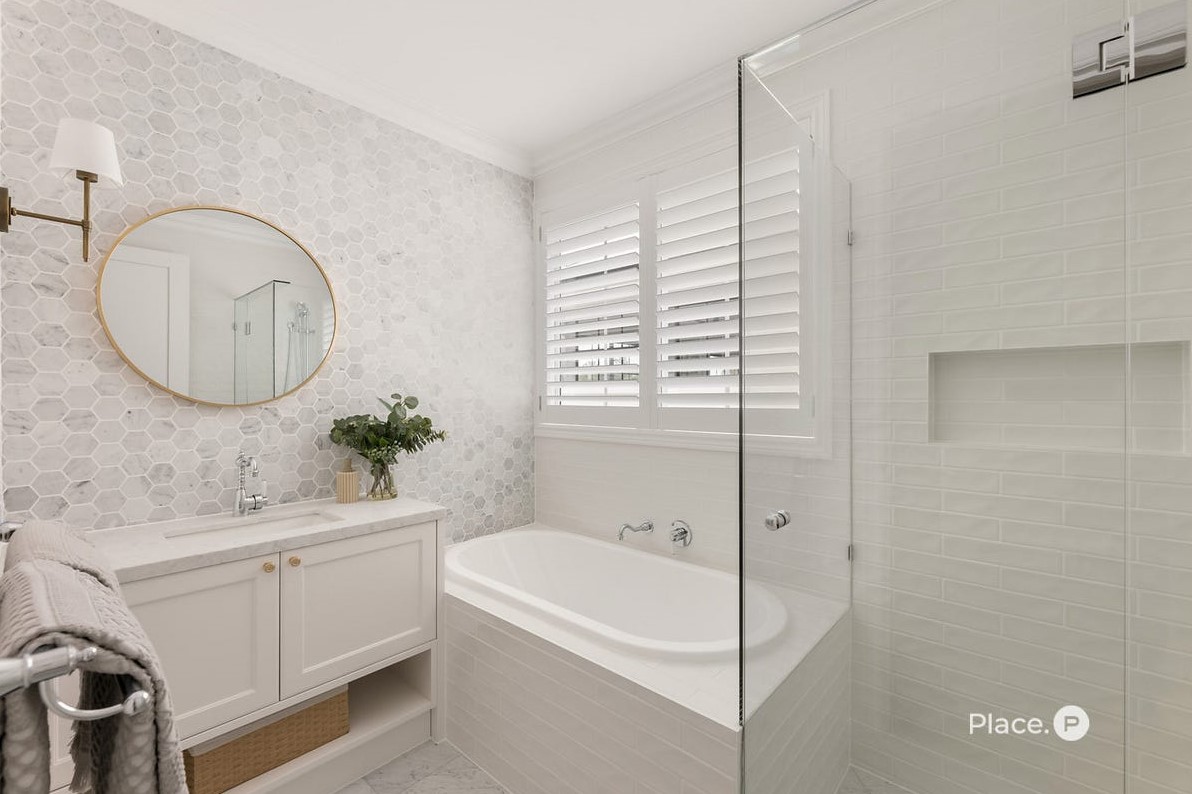
Why This Property?
Sometimes, you walk into a home and it just feels right.
This property is a testament to the power of thoughtful planning and the artistry of some very talented builders. The way the shaker-style kitchen, Carrara marble, coffered ceilings, and warm oak floors effortlessly blend is a masterclass in cohesive design.
The owner’s wisdom in not overreaching with too many colours is what truly elevates those details, allowing each element to shine without competing. It’s that kind of impeccable execution that makes this home worthy of the “Dream Home Diaries” spotlight.
I’d like to thank Denis & Matt at Place Woolongabba for providing permission to feature this property and share the included images. If you’re looking for a property agent in Woolongabba please reach out to these guys for assistance!
**Disclaimer: The information provided in this article is based on the publicly available information. While we strive to ensure the accuracy of the content, Foresight Home Planning cannot guarantee the completeness or reliability of the information. The opinions expressed in this article are solely those of the author and do not necessarily reflect the views of the selling agent or property owner. This article is intended for entertainment purposes only and does not constitute professional advice. Foresight Home Planning does not accept liability for any loss, expenses or damage incurred as a result of reliance on the information contained herein. Readers are advised to conduct their own research and seek professional advice before making any decisions related to property purchases or investments. The inclusion of this property in the “Dream Home Diaries” series does not imply endorsement or recommendation by Foresight Home Planning.
