Dream Home Diaries #4 – 8 Thomas Street, Camp Hill
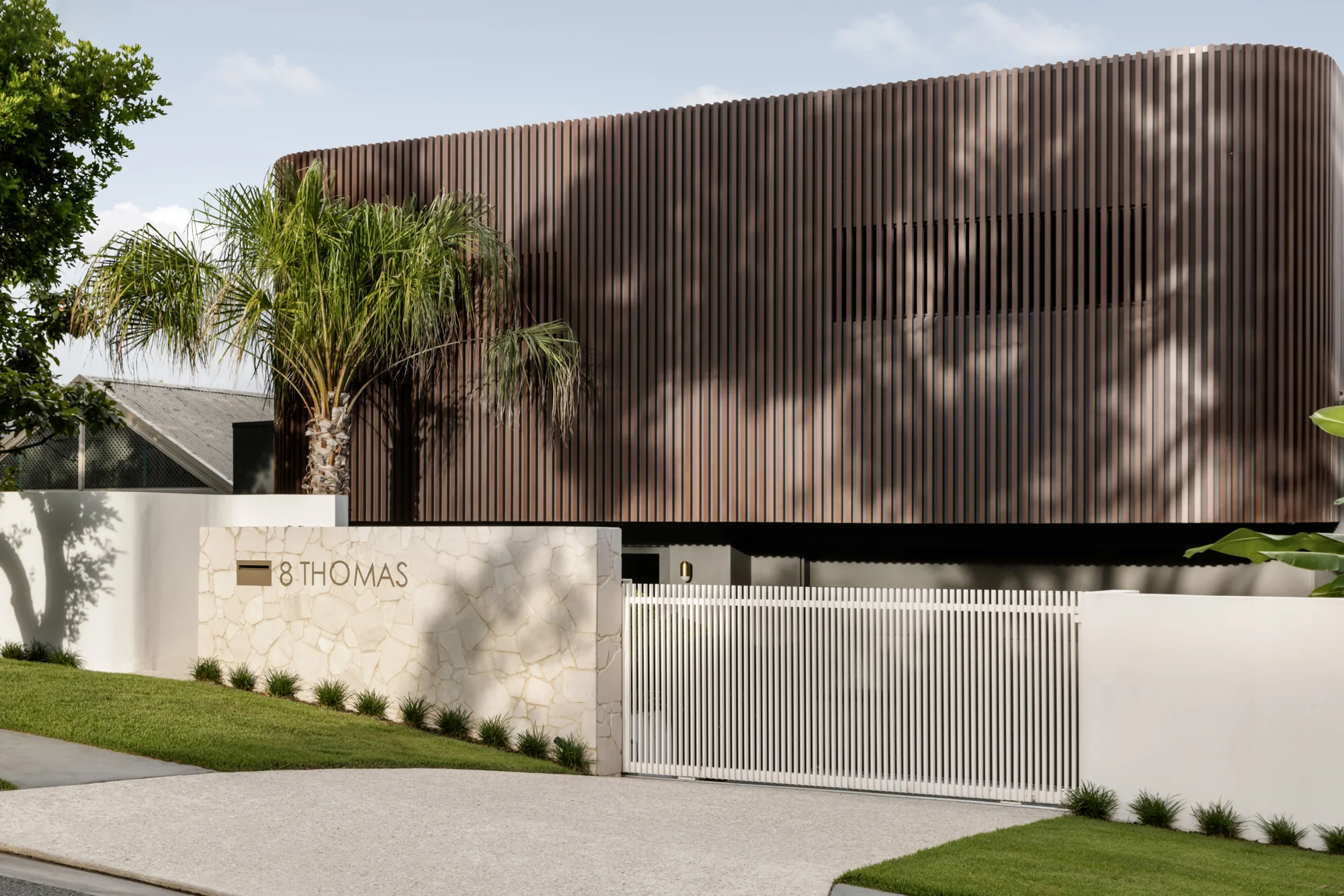
Discover the secrets to hassle-free
home planning and craft your
dream home with confidence,
one step at a time.
Authored by Adrian Baxter,
Founder at Foresight Home Planning.
Welcome back to our “Dream Home Diaries” series, where we explore the pinnacles of luxurious living and architectural excellence. For our fourth captivating edition, we invite you to discover a true masterwork – the awe-inspiring contemporary residence at 8 Thomas Street in the prestigious suburb of Camp Hill.
Expertly crafted by the renowned Mati Constructions, this remarkable property epitomizes the harmonious fusion of visionary design, premium materials, and unparalleled attention to detail, making it a standout among luxury homes.
Currently listed for sale through Place Woolongabba, this striking contemporary abode is a true masterpiece of design and luxury living. It is a testament to the expertise of the builder and the vision of the design team. As the founder of Foresight Home Planning, a company dedicated to meticulous home planning and construction, I’m excited to share my professional take on this exceptional residence.
From the moment you approach the property, several standout features immediately caught my attention:
- The eye-catching façade with its unique Deco aluminium timber-look battens
- Love a flat driveway!
- The beautifully landscaped yard and custom front fence with an electric gate
- The entertainer’s dream setup, including a spacious room with a wet bar and space for a pool table
- The dual living option with a separate pool house, perfect for guests or extended family
- The massive four-car garage with a work bench and ample storage space
- The high-end finishes and attention to detail throughout the home
- The stunning louvre windows to the ground floor living
- The breathtaking kitchenwith that gorgeous Taj green splashback & custom rangehood
- The highly tempting saltwater swimming pool with an outdoor shower
- The impressive curved glass wine cellar, a true showstopper!
- The meticulous planning and execution, evident in every aspect of this home’s design and construction
Join us on this journey as we discover the curved walls and other unique elements that make this property truly exceptional.
The Captivating Façade
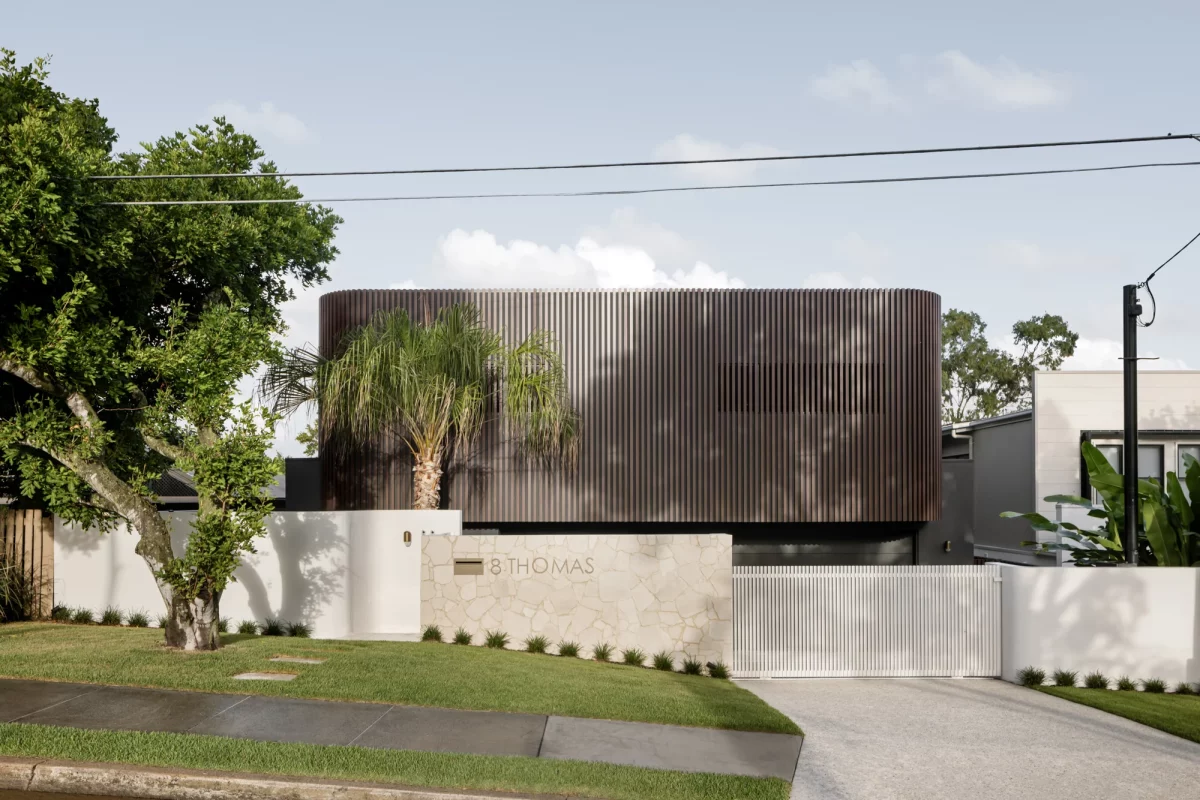
As you head through the tree-lined streets of Camp Hill, a suburb known for its evolving character and premium real estate, you’ll come across 8 Thomas Street. The flat driveway, stylish front fence, and electric gate immediately set the tone for what’s to come.
The façade, adorned with unique Deco aluminium timber-look battens, is a true standout, differentiating this home from the vast majority of properties you’ve encountered.
This façade draws your eye as you approach, and even after passing the property, its distinct design lingers in your mind. It’s a style that any new home could incorporate with a little thoughtful planning, elevating it from a mundane pitched roof design to a captivating first impression.
Kudos to the designer and Mati Constructions for bringing this exceptional façade to life. It’s a testament to their commitment to pushing boundaries and creating homes that truly stand out.
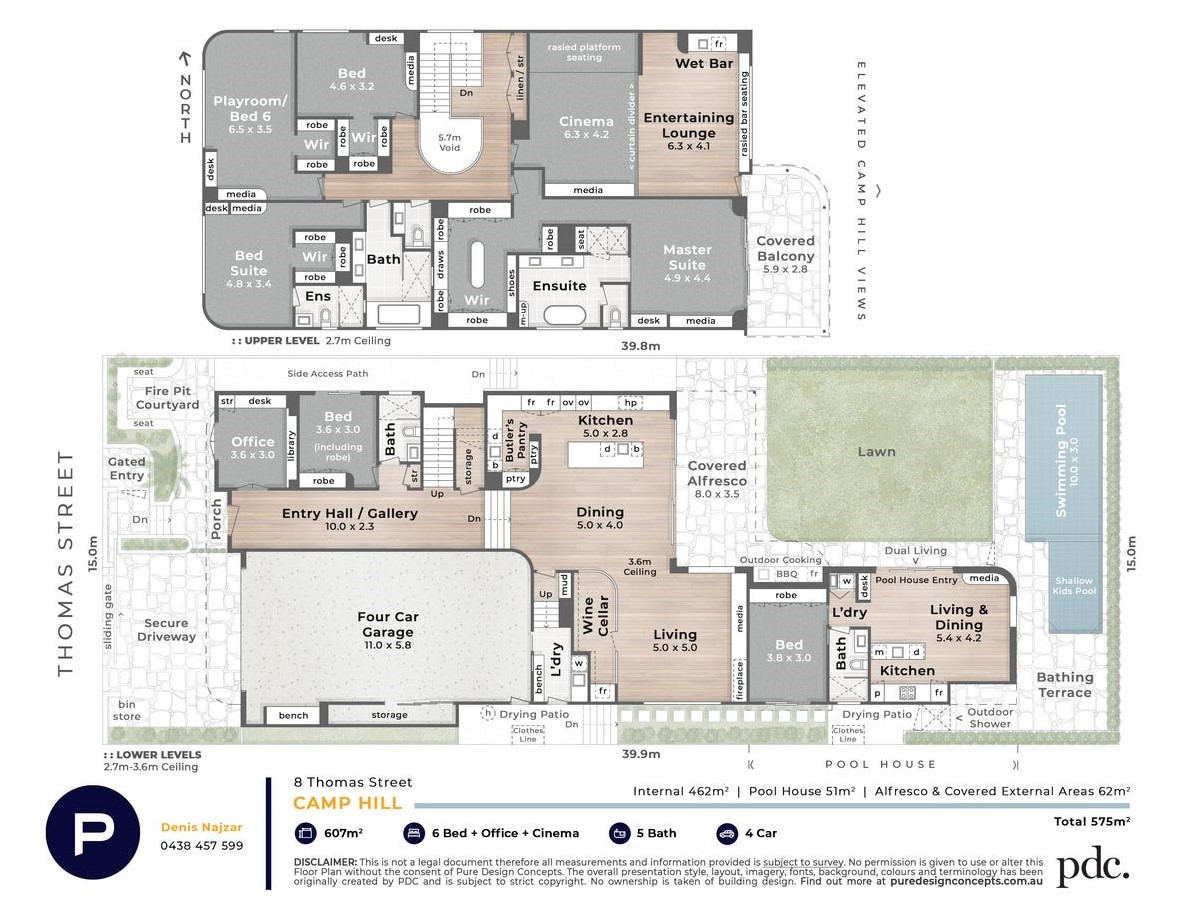
Crushing On This Dream Home?
and would love to build something similar?
Drop us an enquiry below with a few details about your goals and we’ll be in touch.
Stepping Inside
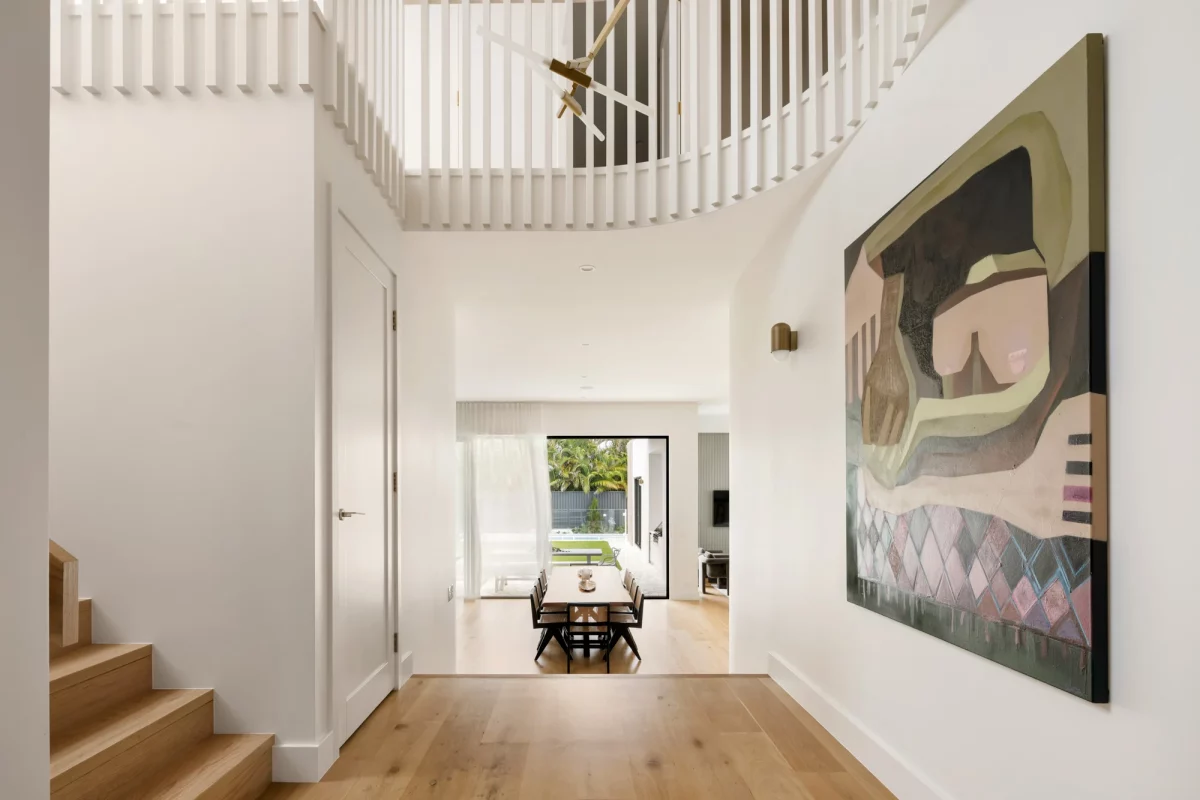
As we step through the front door, we’re immediately greeted by a sense of sophistication and elegance.
The courteously wide entry hall sets the tone for the rest of the home, with its carefully selected finishes and attention to detail.
First up on the left of the hall, we find the home office, a space that’s been designed to inspire productivity and creativity. It features a built-in storage cupboard and a wall-mounted desk that seamlessly blends with the overall aesthetic of the home.
We’ve purposely left out a few sneaky pics from this article so you’ll have to inspect the home yourself if you’d like to see the office. Reach out to Matt Langfield to arrange a viewing.
Bedroom 1 and Powder Room
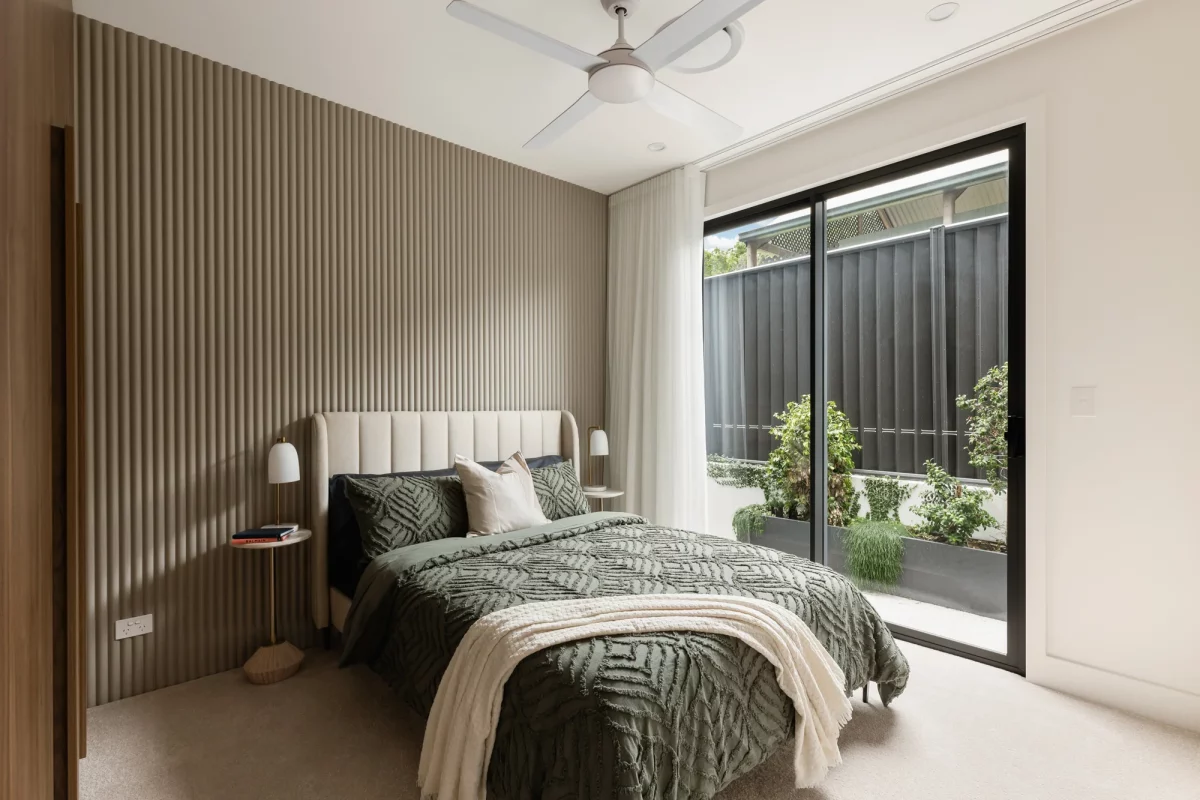
Further down the entry hall, we discover bedroom 1, a comfortable retreat that’s perfect for guests or family members. It’s a well-appointed space that offers privacy and tranquility.
Just a few steps away, there’s a convenient powder room that includes a shower, toilet, and vanity unit. It’s a thoughtful addition that ensures any occupant of this first bedroom has everything they need without having to venture upstairs.
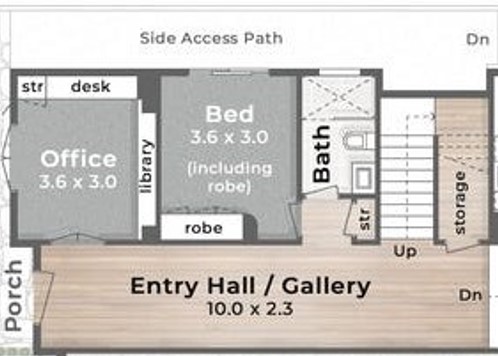
A storage cupboard outside the powder room provides extra functionality and keeps the space clutter-free and there’s also the added benefit of a larger storage space under the staircase.
Garage and Laundry
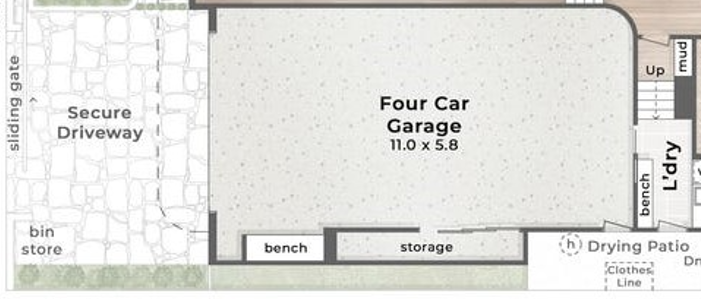
To the right of the hallway, we find the impressive four-car garage. It’s a space that’s been designed with practicality in mind, offering ample room for vehicles and storage.
The garage features a workbench and storage cupboard, making it the perfect spot for hobbies or DIY projects.
Tucked away behind the wine cellar, we discover the laundry room. This is another space we’re keeping locked up from online views so you’ll have to arrange an inspection if you’re curious to see inside!
Open-Plan Living
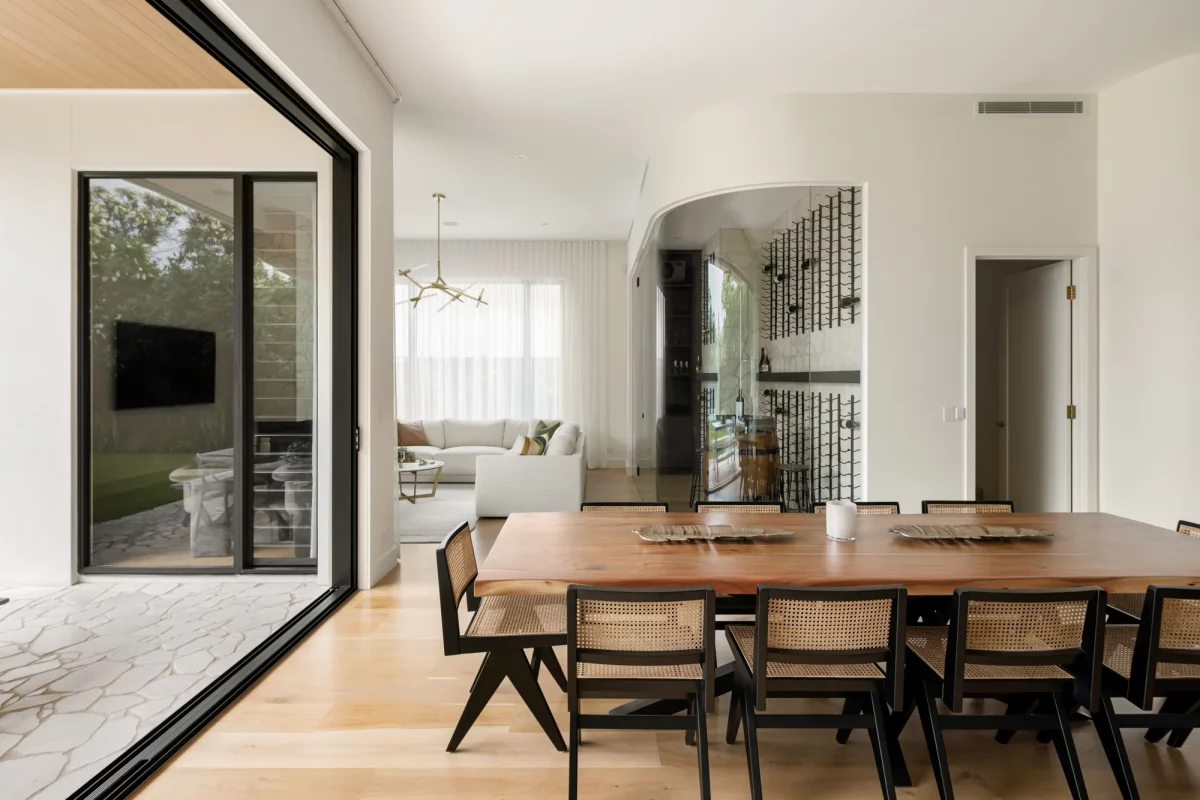
As we continue down the entry hall, a few steps down leads us into the heart of the home: the open-plan dining, kitchen, and living area. It’s a space that’s been designed for entertaining and family living, with a seamless flow that encourages conversation and connection.
Gourmet Kitchen and Butler’s Pantry
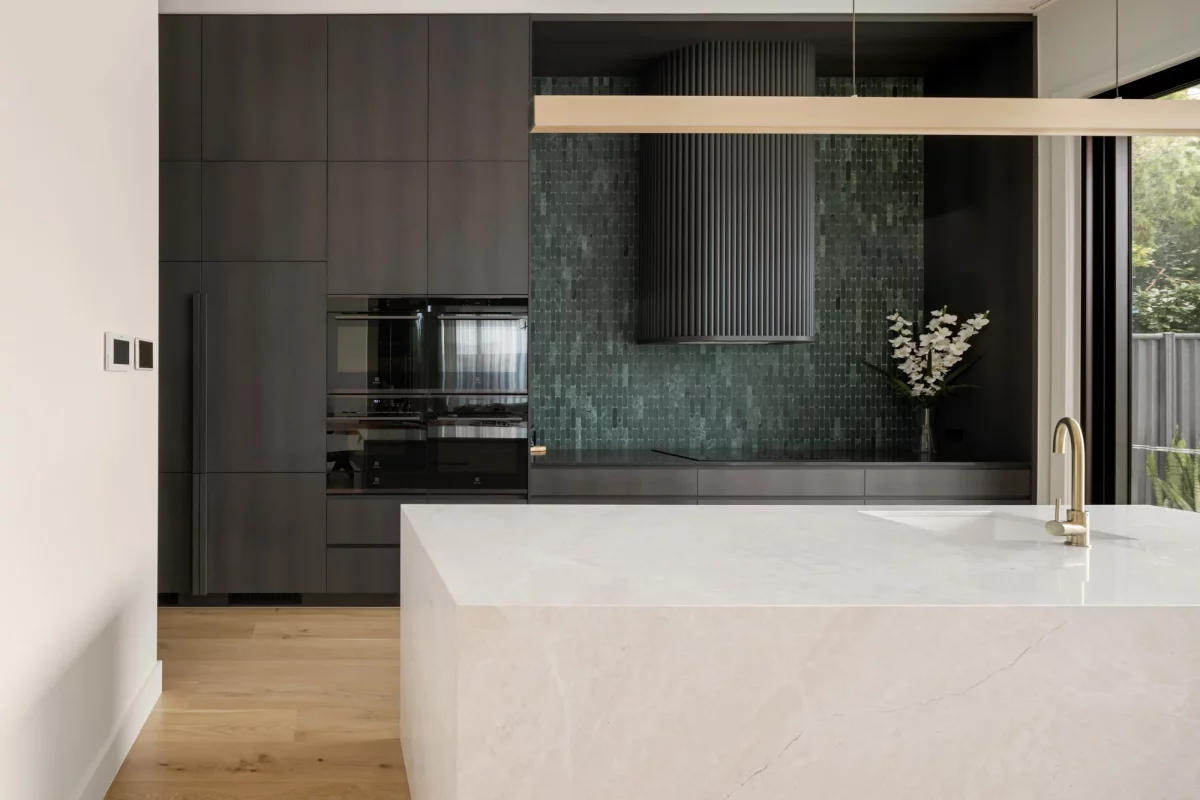
The kitchen in this stunning home is a true masterpiece, designed to cater to the needs of even the most discerning home chef. As you enter the space, you’re immediately struck by the luxurious finishes and top-of-the-line appliances that make this kitchen stand out.
The dark timber cabinetry adds a touch of warmth and sophistication to the space, while the Arctic Ice marble benchtops and Taj Green marble splashback create a striking contrast that is both visually stunning and practical. I couldn’t help but fall in love with this Taj green splashback, it’s been added straight into my personal IdeaDrop account, you’re coming with me thanks!
The integrated fridge and freezer blend seamlessly into the cabinetry, providing ample storage space for all your fresh ingredients and favourite treats.
One of the standout features of this kitchen is the way it wraps around into the butler’s pantry, which is tucked away out of sight. This additional space is perfect for prep work and storage when entertaining guests. It’s a true extension of the main kitchen, providing even more functionality and flexibility.
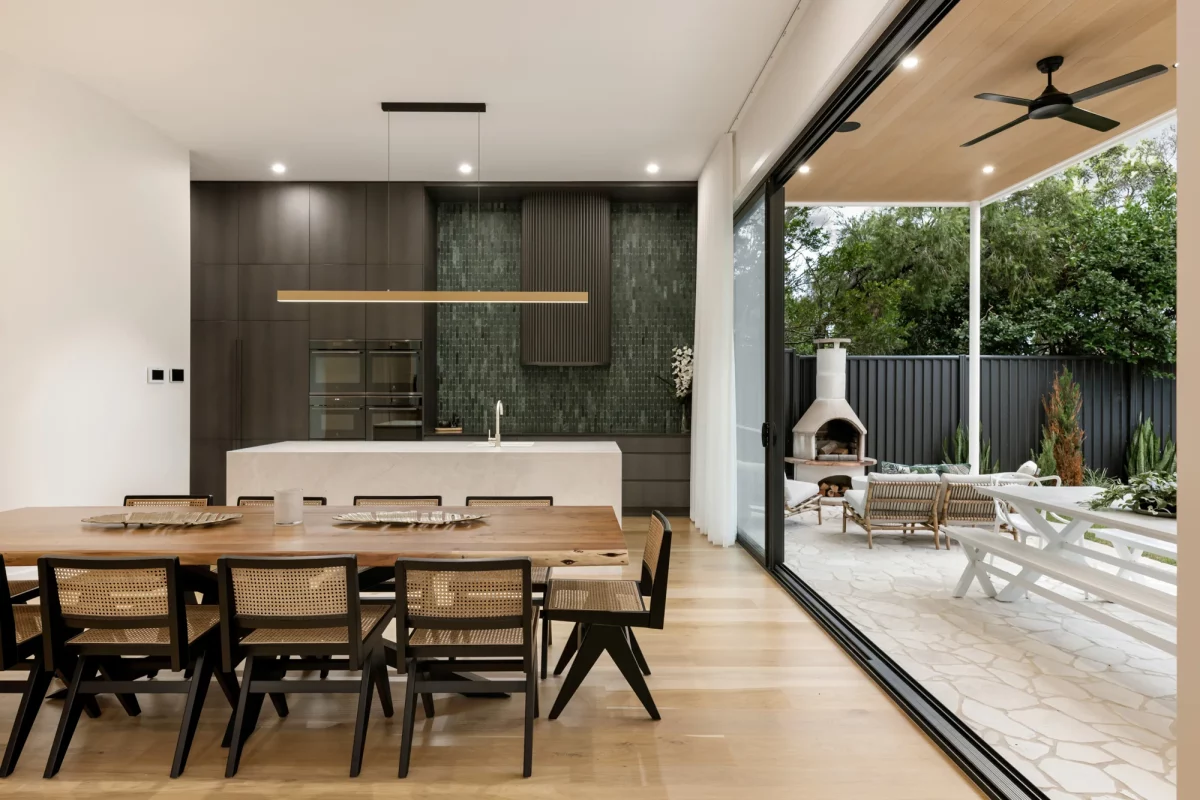
This seamless flow between the kitchen, dining, and alfresco spaces creates an environment that encourages interaction and creates a welcoming atmosphere for all who enter. Whether you’re hosting an intimate family dinner or a lively gathering of friends, this kitchen is designed to bring people together over a shared love of food and good company.
Living, Dining and So Much Space for Wine
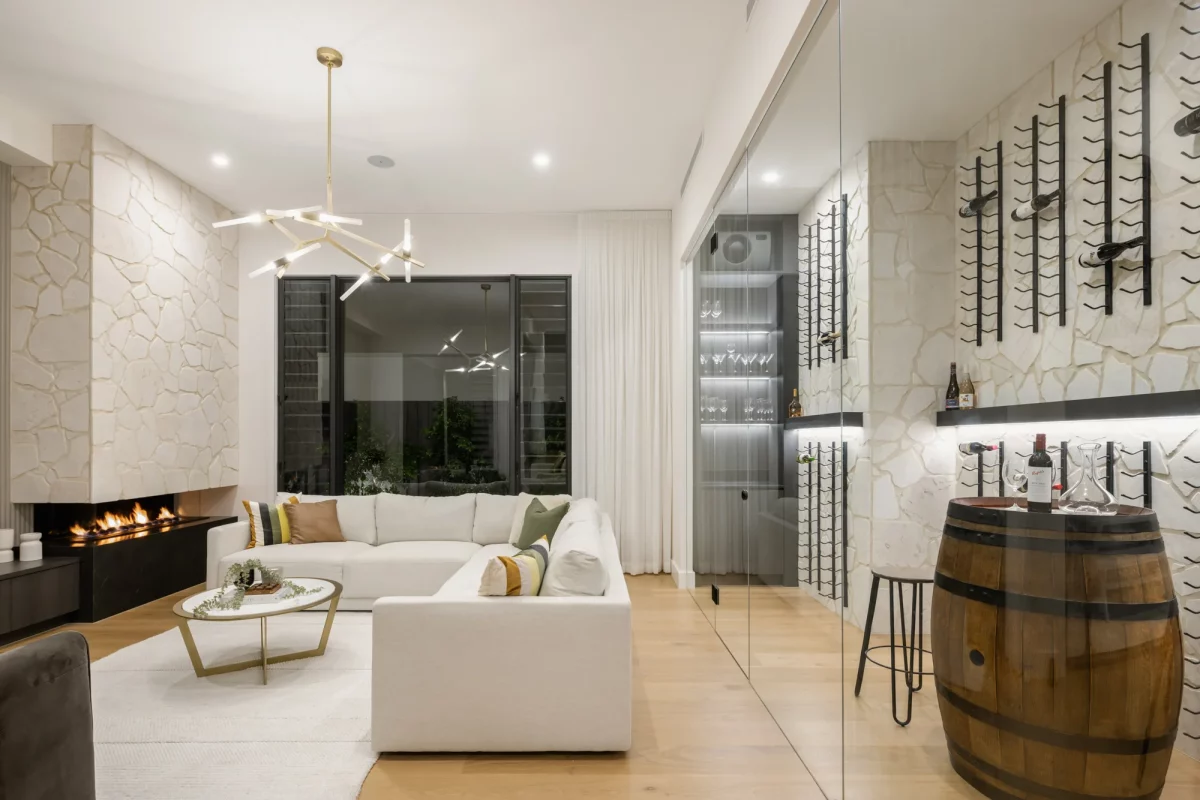
The dining area is the perfect spot for family meals or dinner parties, with ample space for a beautiful timber table hosting views of the gorgeous kitchen, curved glass wine cellar and out to the yard with lush grass and the pool at the rear.

The living room is a cozy retreat, perfect for relaxing with a morning coffee before starting your day. The plush white sofa invites you to sink in and unwind, while the gas fireplace, built into the stunning stack stone feature wall, adds a touch of warmth and ambience to the space.
The media cabinetry, with its sleek design and rich finish, seamlessly integrates with the unique convex panelling on the wall, creating a striking architectural element that sets this living room apart. The combination of textures and shapes adds depth and interest to the space, making it a true focal point of the home.
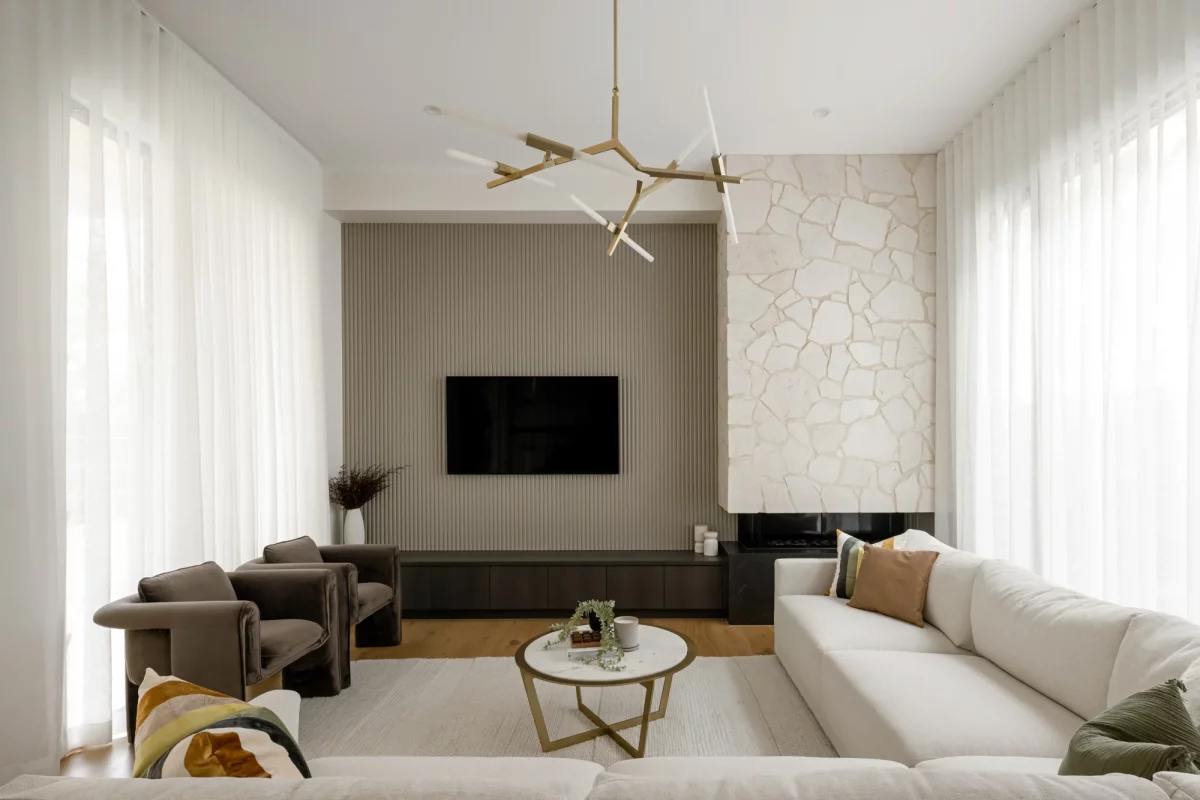
Alfresco Entertaining
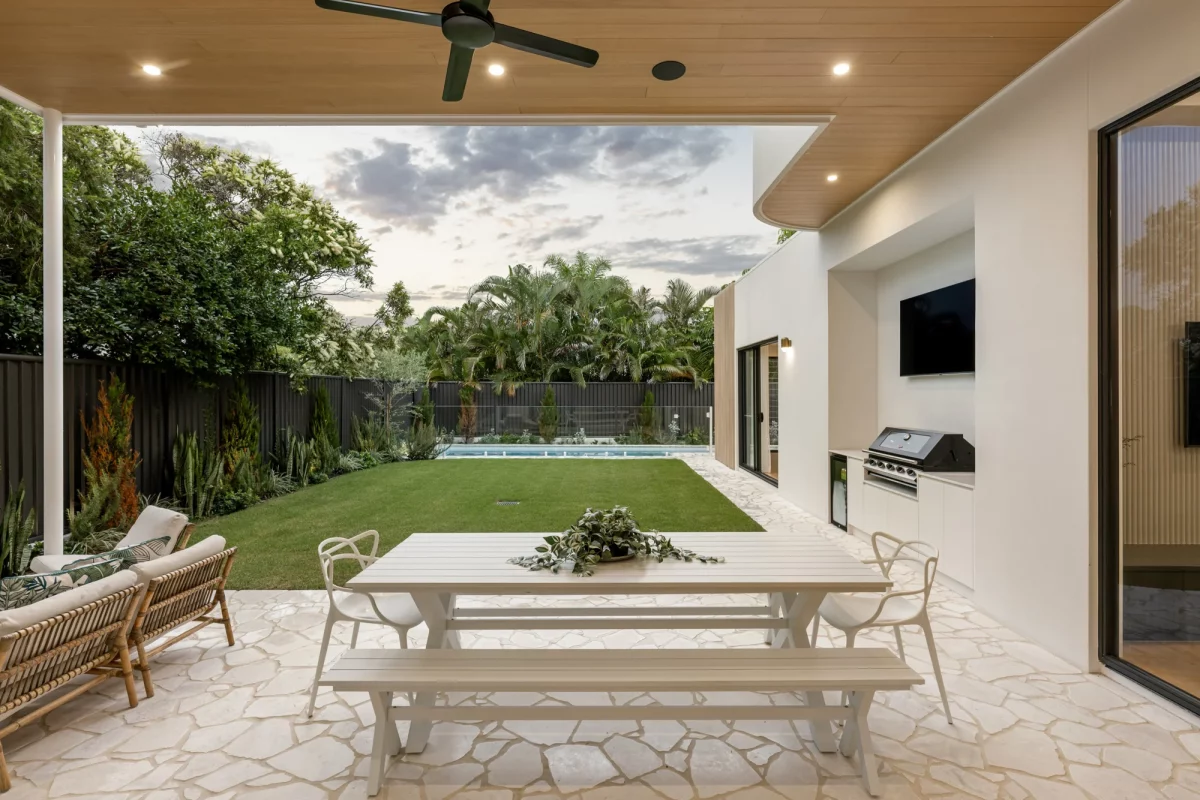
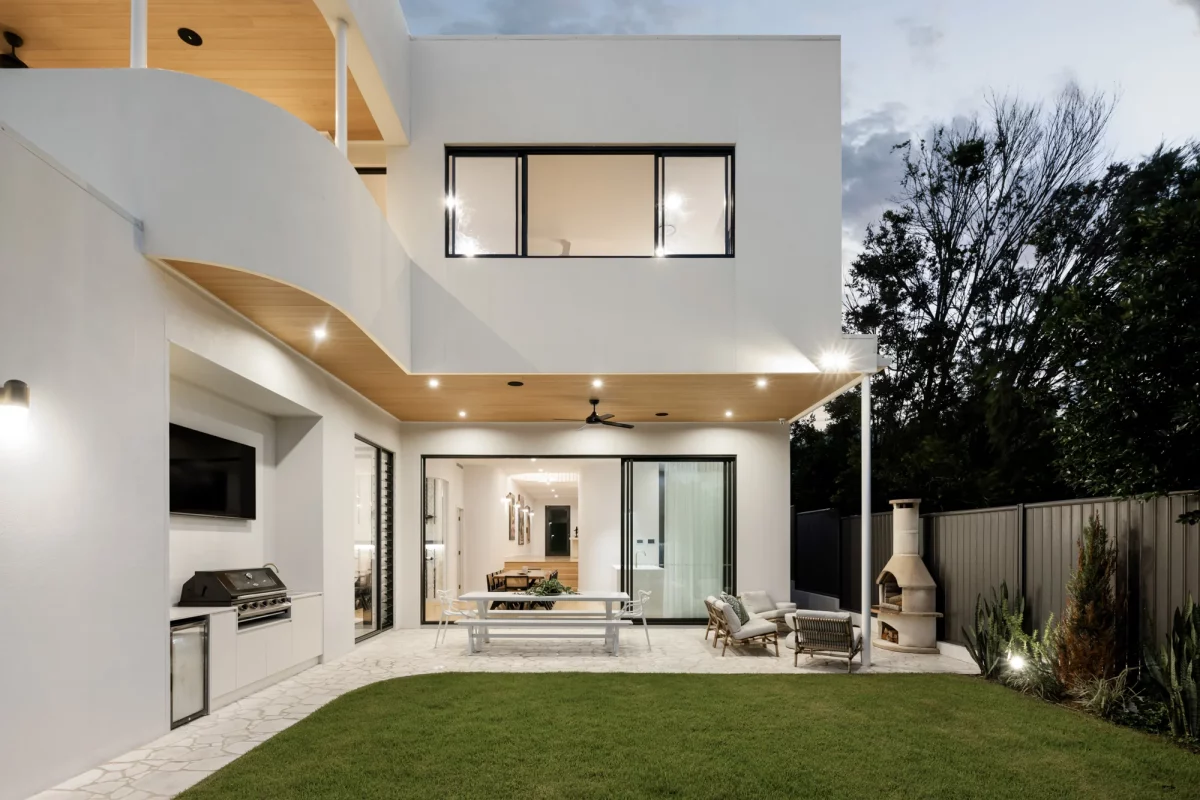
As we step through the alfresco door, we’re greeted by a seamlessly designed outdoor space that’s perfect for unwinding in the evening with loved ones.
The undercover area features a built-in Beefeater BBQ and pizza oven, as well as plenty of seating for guests. The bench seating is the perfect spot to relax and watch the kids play in the backyard, while the sliding doors create a seamless connection between the indoor and outdoor spaces.
Pool House and Dual Living
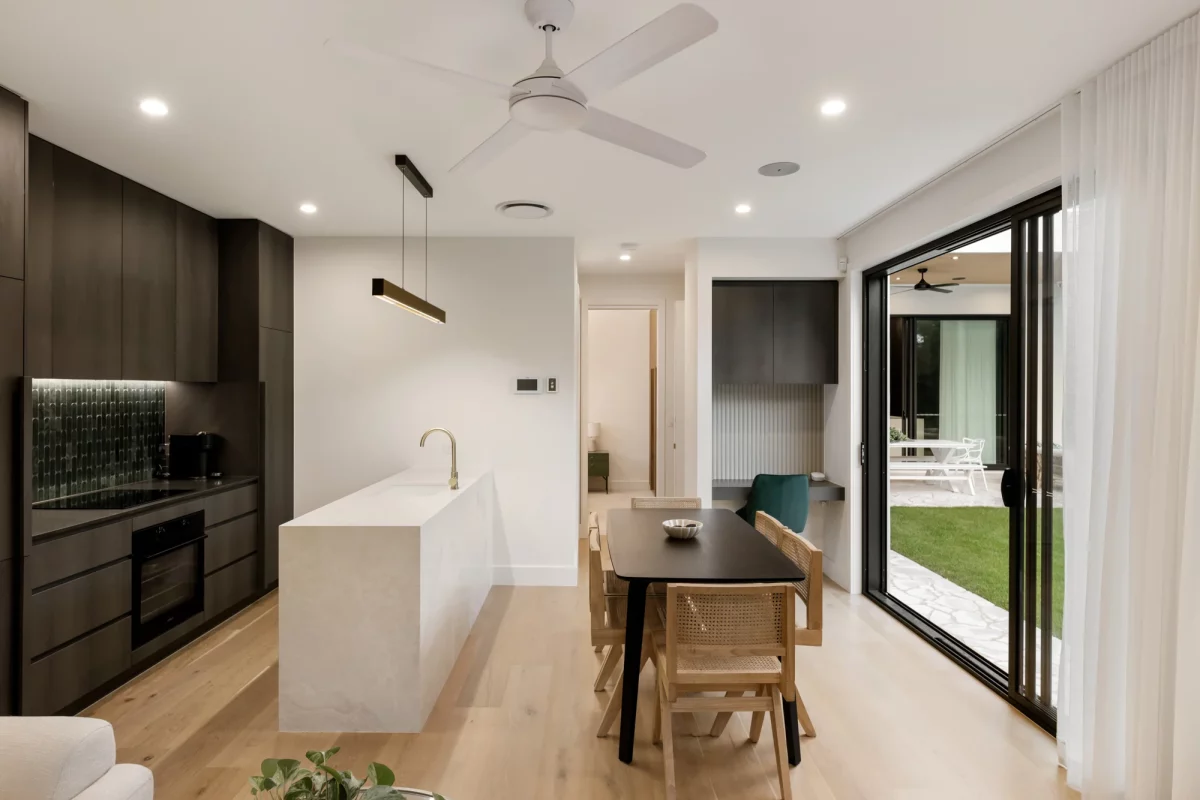
To the right of the alfresco area, we find the door to the pool house and dual living quarters. This self-contained space is perfect for guests or extended family, with its own living, dining, and kitchen areas.
The bedroom features a built-in robe cupboard, while the wet room includes a shower, vanity, and toilet. It’s a luxurious retreat that offers privacy and comfort.
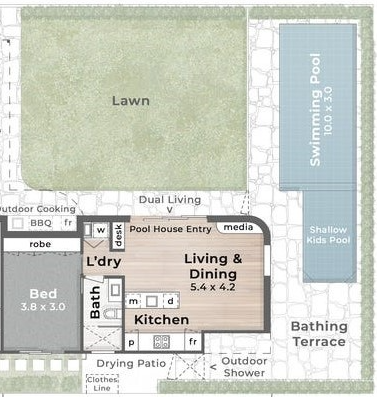
Cinema and Entertaining
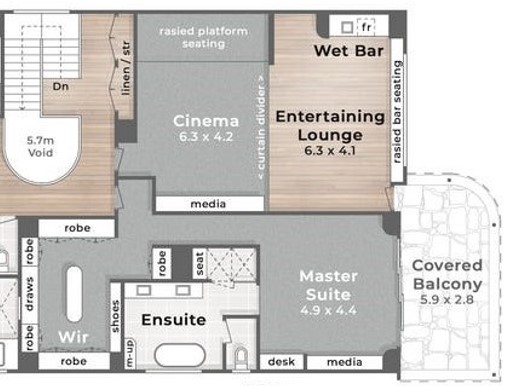
As we venture back to the entry hallway and make our way upstairs, we’re greeted by a range of practical features, including linen and storage cupboards. Two doorways present, lets enter the cinema and entertaining lounge to see what we can find.
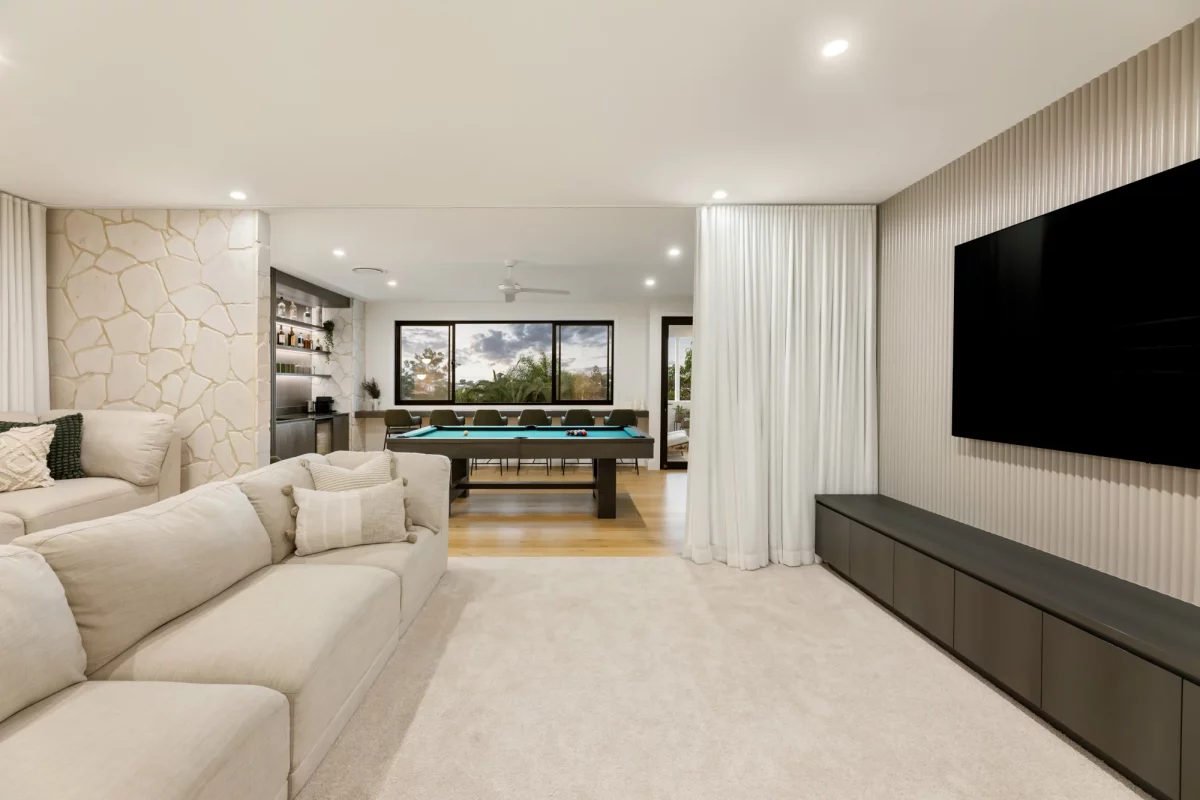
As a home design enthusiast, I can’t help but be impressed by the cinema room in this stunning home. It’s a movie lover’s dream come true, with comfortable seating and a large screen that’s perfect for family movie nights or entertaining guests.
One of the features I particularly love is the elevated platform floor for the rear row of seating, which ensures that everyone has the best possible view of the screen. The use of crazy pave stone, which is a recurring theme throughout the home, adds a touch of texture and sophistication to the space that I find really appealing.
And let’s not forget about the cinema’s media wall, featuring the same convex wall panelling as the living room – it’s a cohesive design element that ties the spaces together beautifully.
I also appreciate the thoughtful inclusion of a curtain that can be drawn to divide the cinema from the adjoining entertaining space, allowing for a more intimate viewing experience when desired.
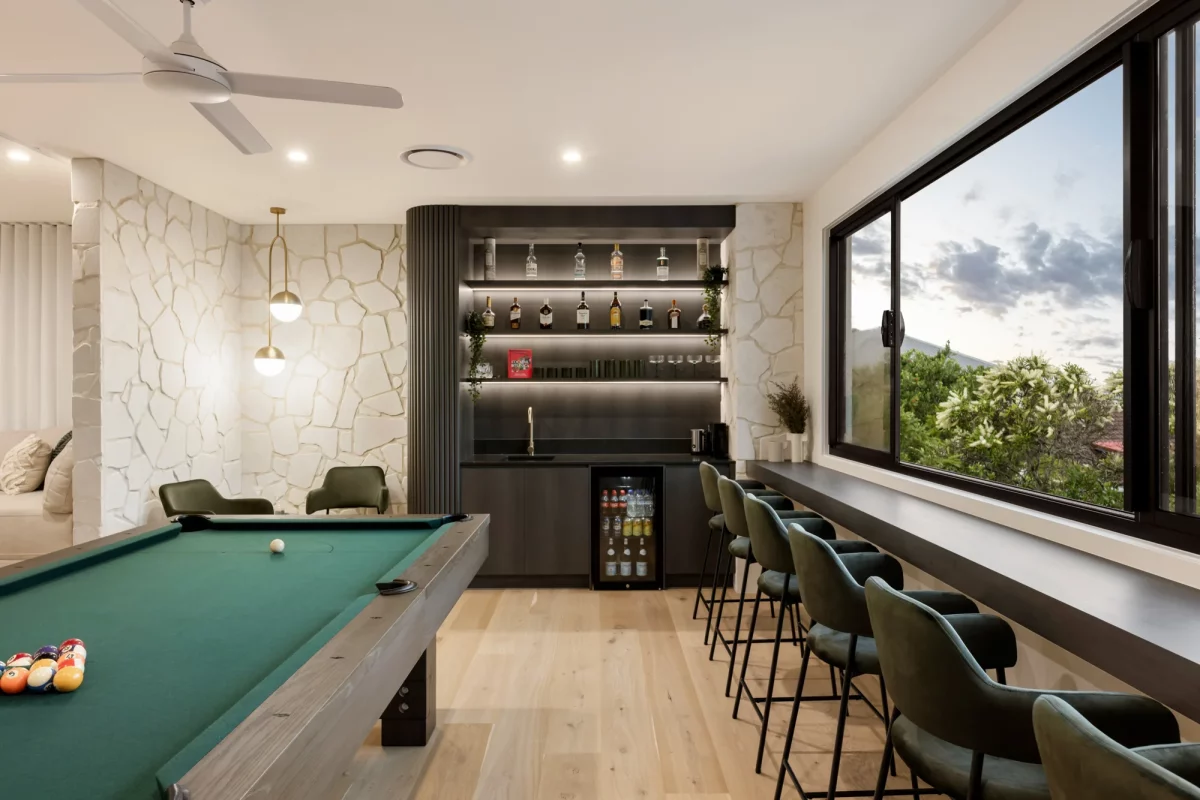
Speaking of the adjoining lounge area, I have to say, it’s the ultimate space for hosting parties or simply relaxing with a drink at the end of the day.
The built-in bar is a standout feature that I absolutely adore, complete with a bar fridge, sink, and LED-lit shelving to showcase your favourite bottles. It’s the kind of detail that really elevates the space and makes it feel special.
And let’s not overlook the pool table that comes included with the home – man what a pain in the butt it must have been getting this thing up stairs!
So whether you’re mixing cocktails, playing a game of pool, or simply enjoying the company of friends and family, this lounge area is designed to impress. It’s the kind of space that makes me want to host gatherings and that’s totally something I never feel like doing 😝.
Master Suite
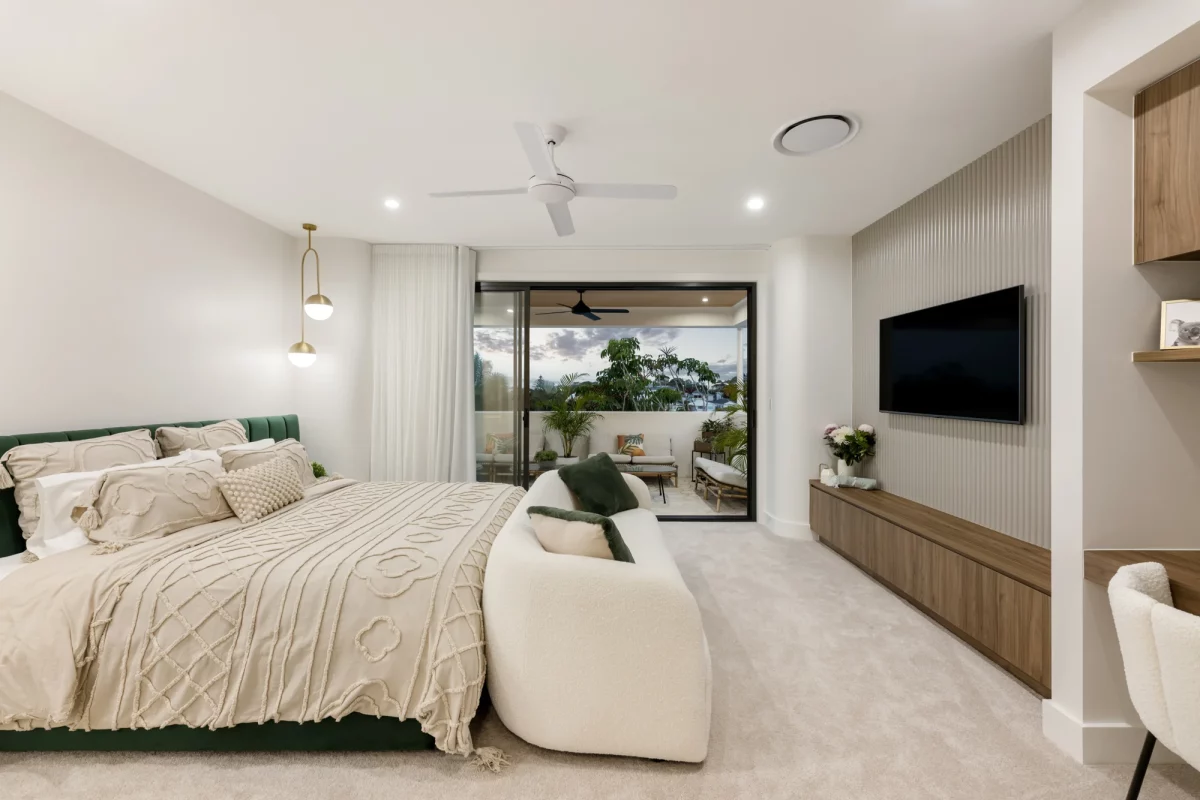
As I step into the master suite, I’m immediately struck by the level of luxury and attention to detail. It’s clear that every aspect of this space has been carefully considered to create the ultimate retreat.
One of the things I love most is the way they’ve brought that convex panel upstairs for another media wall, complete with timber grain cabinetry below. It’s a stunning feature that adds both style and functionality to the room.
The curved walls are another creative touch that I really appreciate. Not only do they add visual interest, but they also cleverly house the air conditioning voids while carrying the curve theme into the master suite. It’s a brilliant way to make a practical necessity feel like an intentional design choice.
I’m a big fan of study nooks, and I love that they’ve included one here. It’s so handy to have a dedicated space to place documents or keep a book that’s being read before bed. It’s the kind of thoughtful detail that makes a home feel truly livable.
The overall size of the room is fantastic, with plenty of space for the sofa. It’s a luxury to have a separate seating area in the bedroom, and it makes the space feel truly functional.
Finally, I have to mention the terrace/balcony accessed through the bedroom sliding doors. It’s such a nice touch to have a private outdoor space connected to the master suite. It’s the perfect spot to relax and unwind away from the rest of the home.
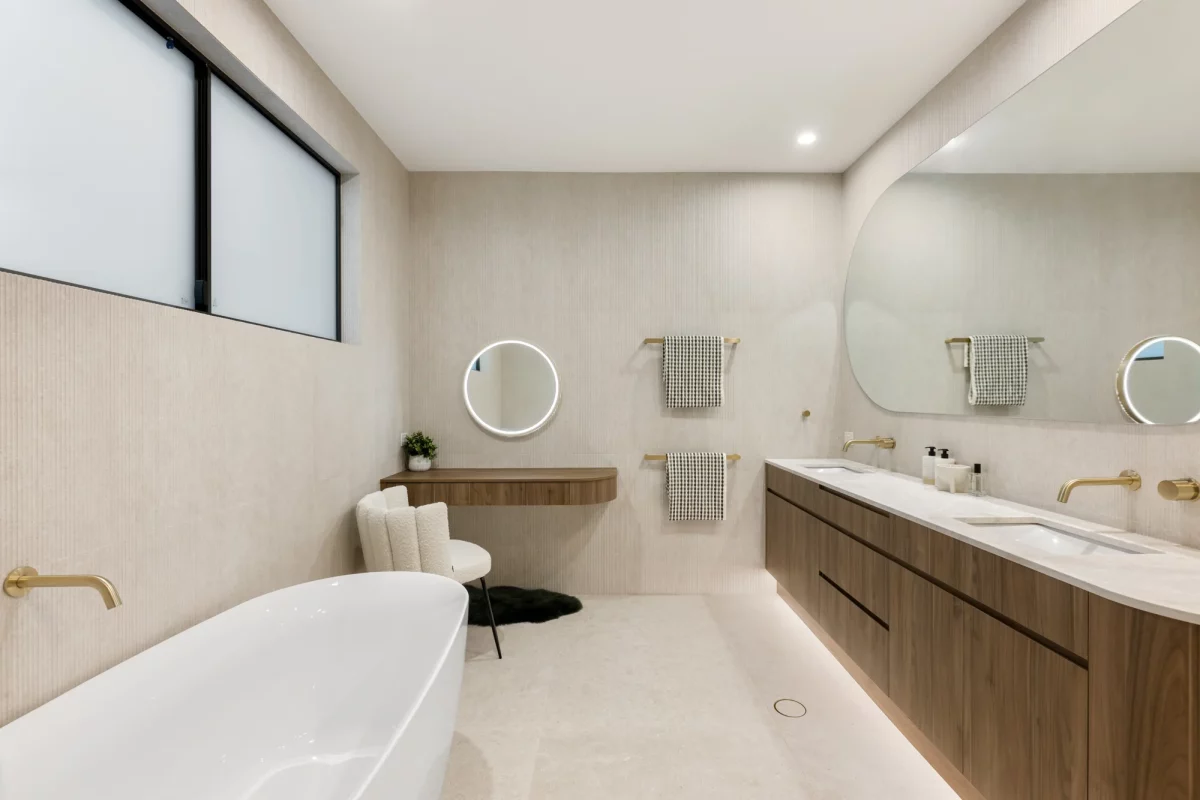
The ensuite is equally impressive, with a range of features that elevate it from a simple bathroom to a spa-like retreat.
I love the addition of the makeup desk. While not exactly for me, I can really appreciate that It’s a practical touch that makes getting ready in the morning a pleasure.
The ceiling-high tiles add a luxurious feel to the space, while also making it feel larger and more open.
The freestanding bath is a stunning centerpiece that’s sure to be appreciated by anyone who loves a good soak.
And I have to mention the rounded-edge mirror – it’s a beautiful way to set this ensuite apart from the rest and add a touch of softness to the space.
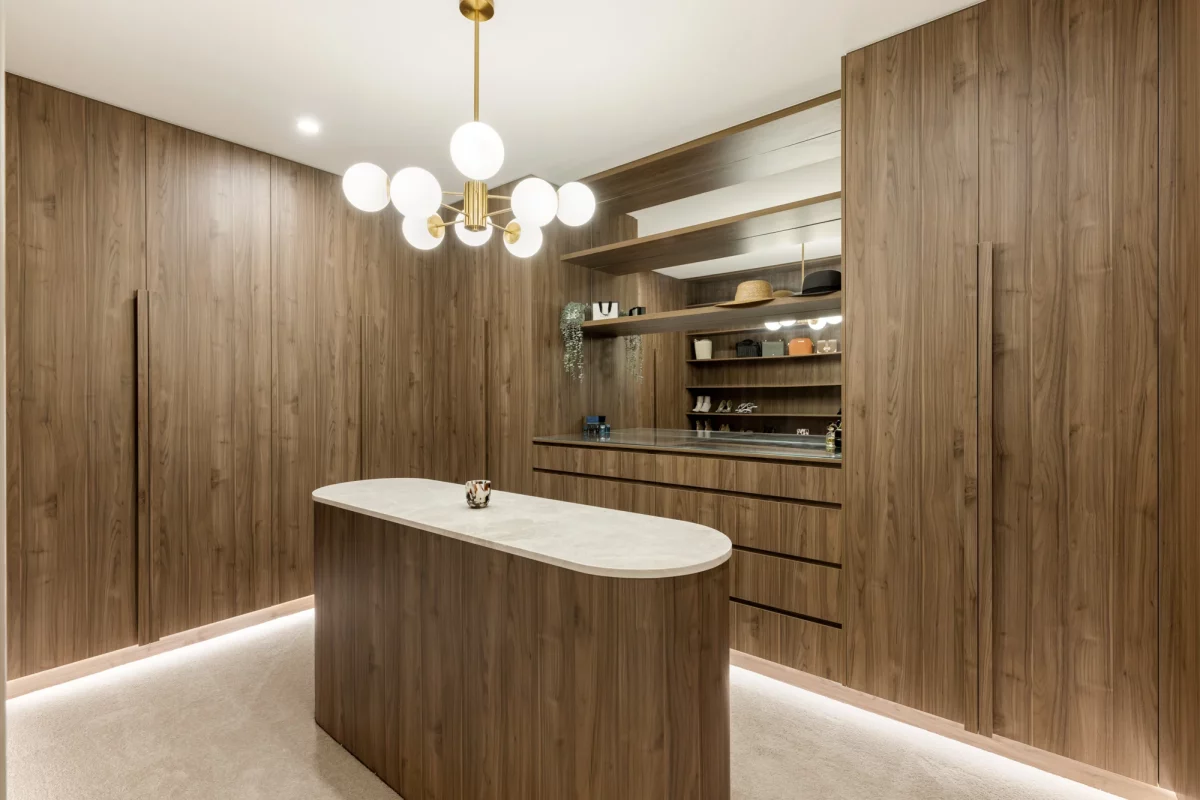
Last but not least, the walk-in robe is a dream come true for anyone who loves fashion and organization.
The size of the space is perfect, with plenty of room for both his and hers clothing and accessories.
Loving the island bench in the centre of the room, complete with a stone top. It’s a practical and stylish addition that makes the space feel like a true dressing room.
The benchtop space with a mirror splashback is another great touch. It’s perfect for laying out outfits or doing final touch-ups before heading out the door.
Oh! and the LED lighting below the robe door/cabinetry kickboard. It’s a small detail that makes a big impact, adding a touch of luxury and drama to the space.
As you explore these spaces, don’t forget that you can grab these images as inspiration and save them to IdeaDrop for use in your own home. Whether you’re planning to build a new home or simply looking for ways to elevate your existing space, these rooms are full of great ideas that you can adapt and make your own.
Bedrooms 4, 5, and 6
As we continue our tour of the first floor, it’s clear that the attention to detail and luxurious finishes extend to every bedroom. Each room has its own unique features and charm, making them perfect for family members or guests alike.
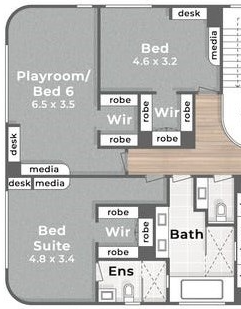
Bedroom 4
Bedroom 4 is a standout, with a striking curved wall that adds a touch of architectural interest to the space. The room also features a convenient study nook desk, perfect for catching up on work or homework in a quiet and focused environment.
The media wall, complete with a wall-mounted LG TV, is another great addition, offering a cozy spot to relax and unwind at the end of the day. And let’s not forget the private ensuite and walk-in robe, which add an extra layer of luxury and convenience to this already impressive room.
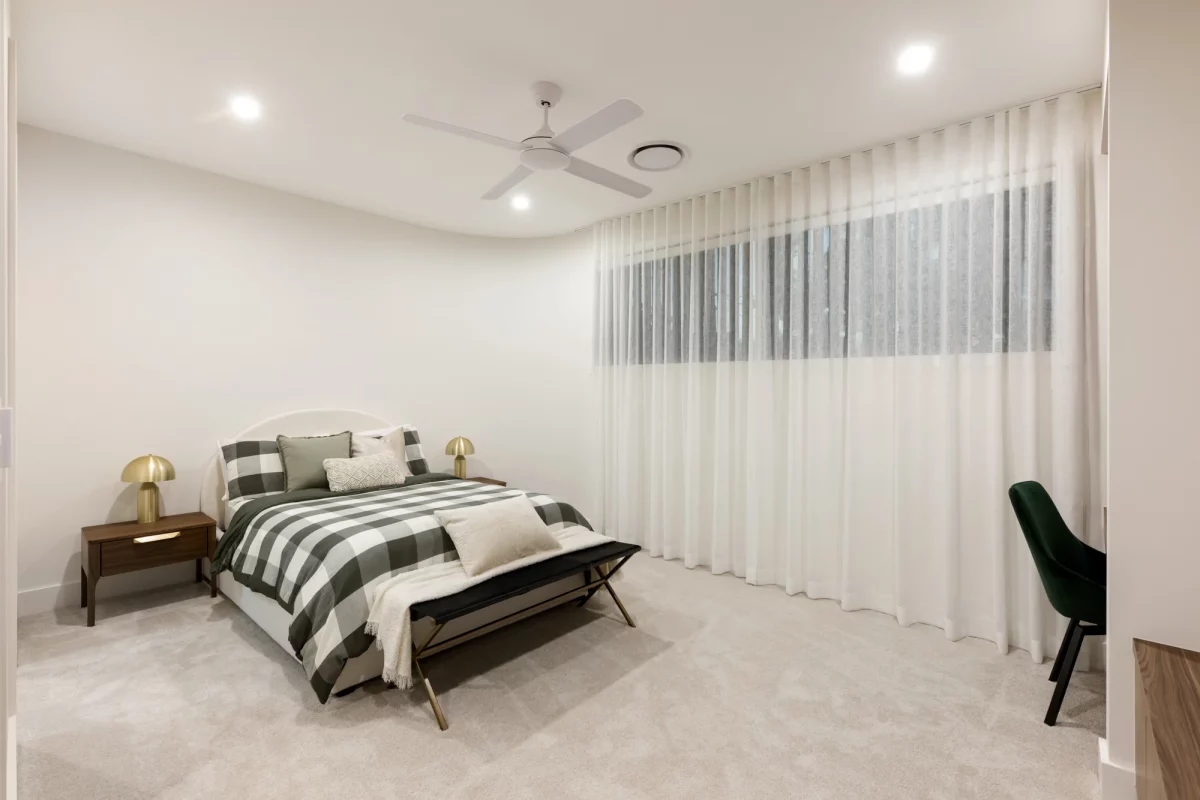
Bedroom 5
Bedroom 5 is also well-appointed, with a desk for studying or working, a media wall with a TV, and a walk-in robe for ample storage space. The room is bright and airy, with plenty of natural light streaming in through the window. It’s a versatile space that could easily be adapted to suit the needs of different family members or guests.
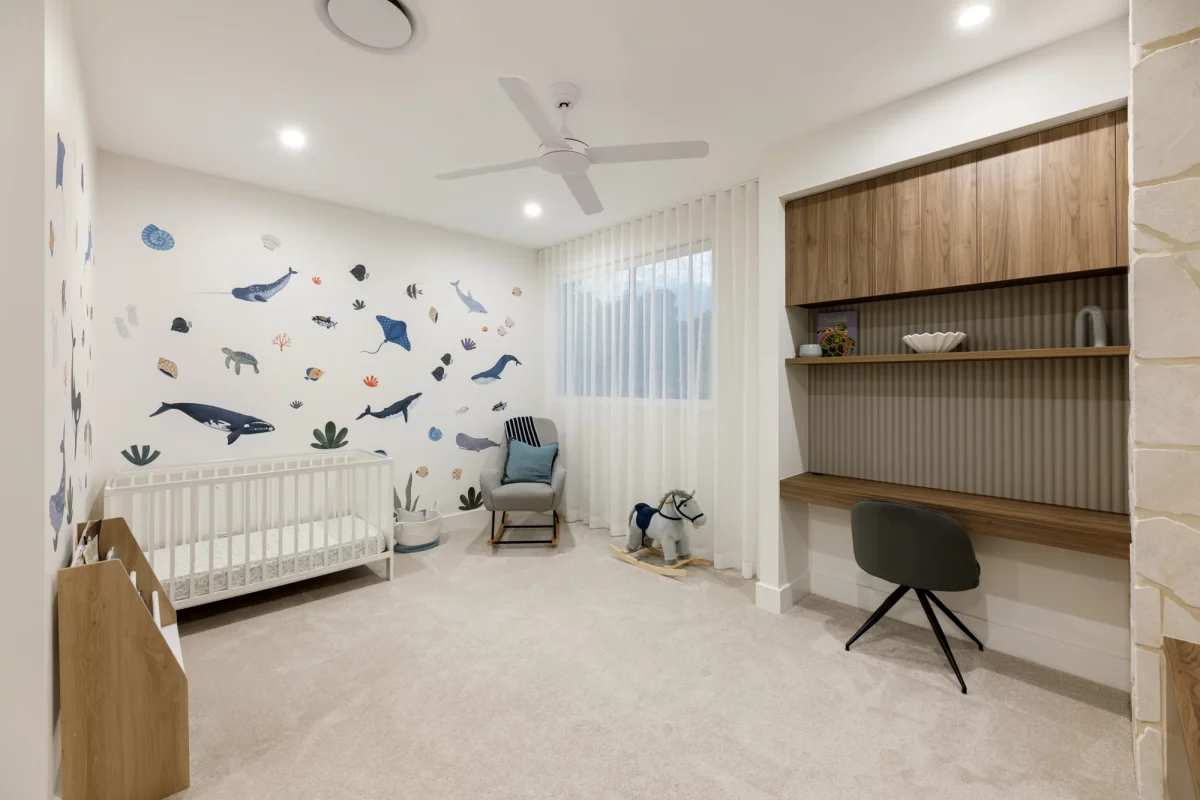
Bedroom 6
Bedroom 6 is a particularly interesting space, with two different configurations shown in the images.
The first option showcases the room set up as a playroom for children, with plenty of open floor space for playing on the soft carpet and a small child’s bunk bed tucked into the corner.
It’s a great example of how the room could be used to create a fun and engaging environment for little ones.
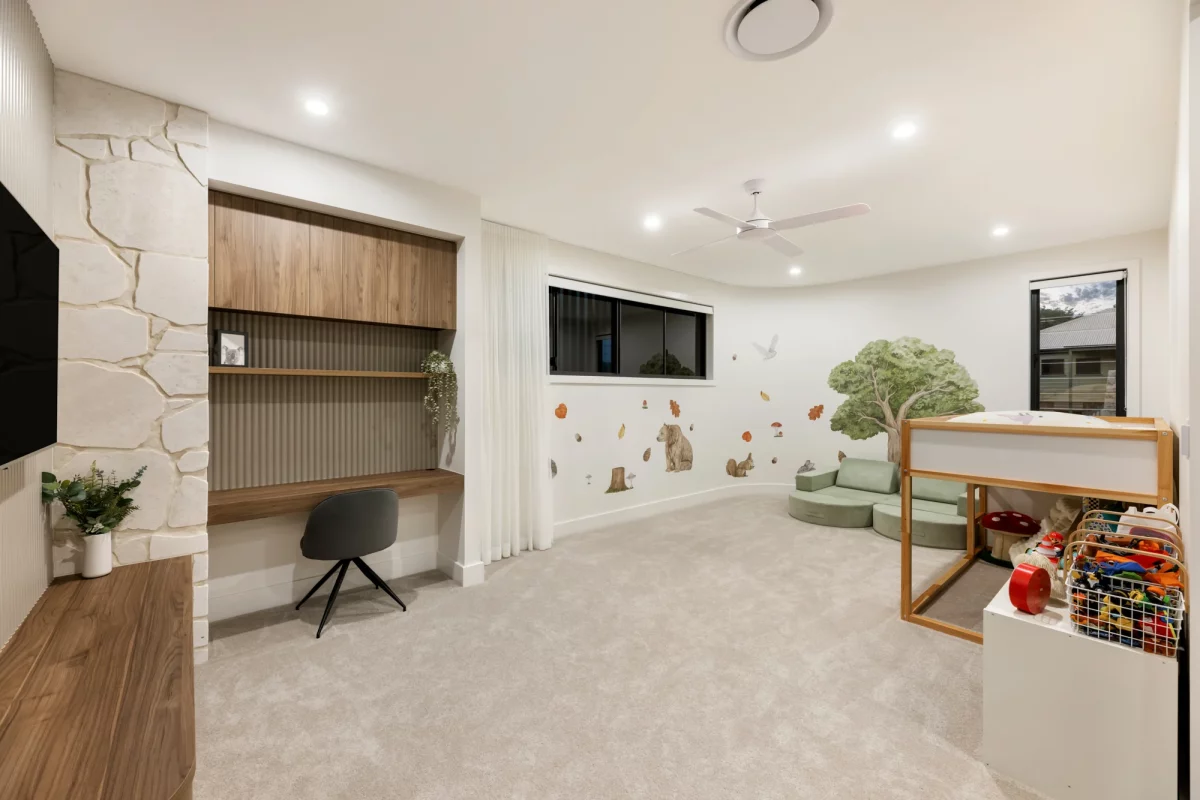
The second option shows the room with a queen bed and a sofa, demonstrating how the space could be adapted for an adult or teenager. This setup highlights the room’s versatility and potential for different uses over time.
Like the other bedrooms, Bedroom 6 features a media wall with the distinctive convex paneling, as well as a study nook for quiet work or reading. The crazy pave stone on one of the walls adds a touch of texture and visual interest to the space, tying it in with the overall design aesthetic of the home.
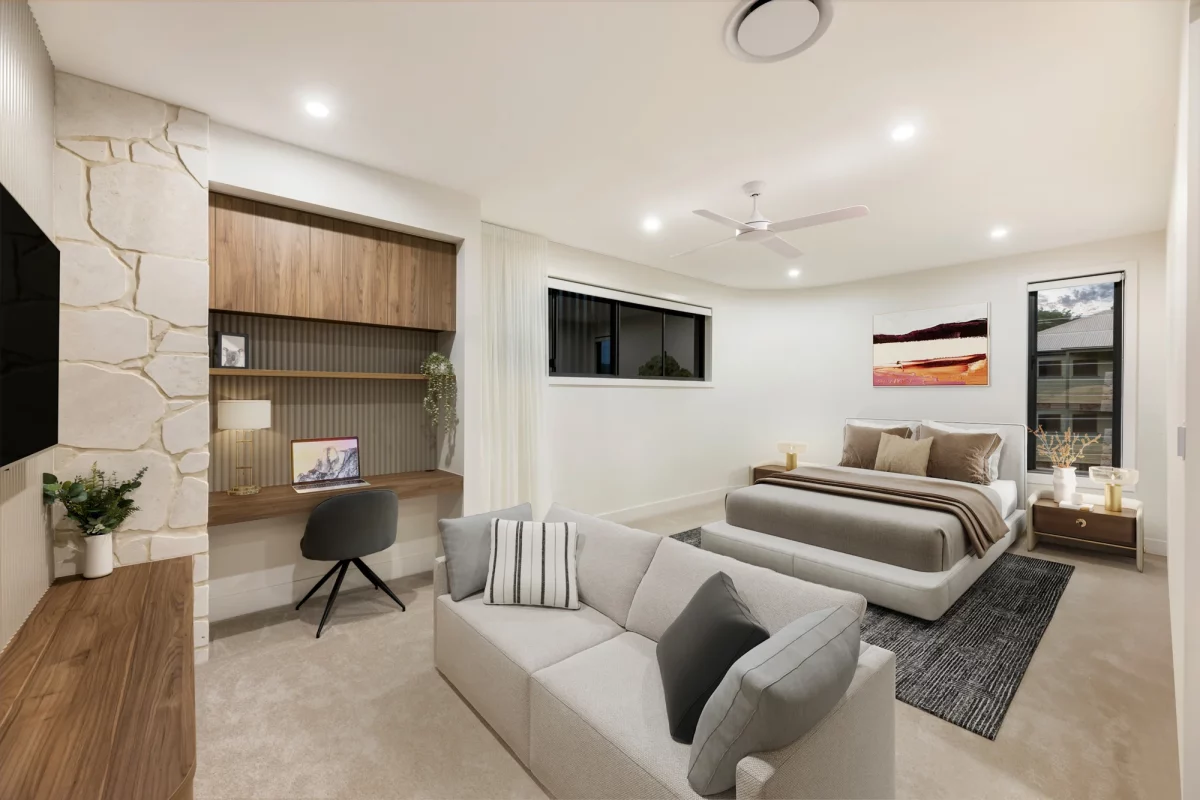
My Favorite Highlights of This Stunning Home
It’s evident that every aspect of this home has been meticulously designed to offer the perfect blend of luxury, functionality, and comfort. From the striking facade to the well-thought-out layout and top-of-the-line finishes, no detail has been overlooked in the creation of this stunning residence.
I specifically love the four-car garage, this is a big winner for me as it provides so much space in an area that’s ok to get a little messier than I’d allow in the rest of the home. The luxurious bathrooms and ensuites throughout the home are another standout feature, showcasing the exceptional quality and attention to detail that has gone into every space.
The dual living arrangement, with the pool house and separate living quarters, is a fantastic addition that offers flexibility for multigenerational living or accommodating guests in style. And how could I forget the expansive upstairs cinema and entertaining lounge. This versatile space is perfect for hosting movie nights, parties, or simply relaxing with loved ones, making it an invaluable asset to the home.
Some other impressive features of this home that are worth mentioning include:
The integrated smart lighting system, which allows you to effortlessly control the ambiance of each room with the touch of a button.
The 10-zone ducted air conditioning system, ensuring optimal comfort throughout the home no matter the season.
The Bosch alarm system and hardwired security cameras, providing peace of mind and enhanced security for your family.
The 22kW 3-phase EVSE electric charging station, making it easy to power up your electric vehicles at home.
The 13.2kW solar system, which not only reduces your carbon footprint but also helps lower your energy bills.
As you imagine yourself making this extraordinary property your own, or aspire to build a home with similar stunning design elements or features, picture the unparalleled lifestyle that awaits. Envision starting each day in the luxurious master suite, savouring a morning coffee in the light-filled alfresco area, or creating unforgettable memories in the cinema and entertaining lounge.
With its remarkable features, thoughtful design, and high-end finishes, this home is completely move-in ready. All that’s left to do is settle in and begin enjoying the comfort, style, and practicality of this exceptional custom home.
Creating Your Unique Dream Home with Foresight Home Planning
At Foresight Home Planning, we recognize that every family has their own unique requirements and aspirations for their dream home. Whether you find inspiration in this particular property or have a distinct vision of your own, we are here to assist you in making it a reality.
Our innovative HomeVision program allows you to plan your new home directly through our website by saving your inspiration and working through our streamlined process. Once you’ve completed the planning stage, we collaborate with the finest builders in your local area to interpret your aspirations and bring them to life. These builders are experts in their field and know how to create a home that truly reflects your unique style and requirements.
By offering this service, we eliminate the need for you to settle for a generic, copy-paste home design like many builders offer today. Instead, you can create a home that is as unique as you are, tailored to your specific needs and preferences.
If you’re ready to embark on the journey towards your dream home, we invite you to explore our website and start planning today. Let Foresight Home Planning help you turn your vision into a stunning reality, so you can enjoy a home that exceeds your expectations in every way.
It’s free to get started, so come and see how we can help get you a home you never realised possible.
**Disclaimer: The information provided in this article is based on the publicly available information. While we strive to ensure the accuracy of the content, Foresight Home Planning Pty Ltd cannot guarantee the completeness or reliability of the information. The opinions expressed in this article are solely those of the author and do not necessarily reflect the views of the selling agent or property owner. This article is intended for entertainment purposes only and does not constitute professional advice. Foresight Home Planning does not accept liability for any loss, expenses or damage incurred as a result of reliance on the information contained herein. Readers are advised to conduct their own research and seek professional advice before making any decisions related to property purchases or investments. The inclusion of this property in the “Dream Home Diaries” series does not imply endorsement or recommendation by Foresight Home Planning.
*1: Terms and conditions apply. Registered users of our service must complete our HomeVision program and subsequently join our BuilderConnect program to be eligible for Foresight Home Planning to find you a builder in your local area.
