Dream Home Diaries #2 – 28 Kookaburra Court, Sorrento
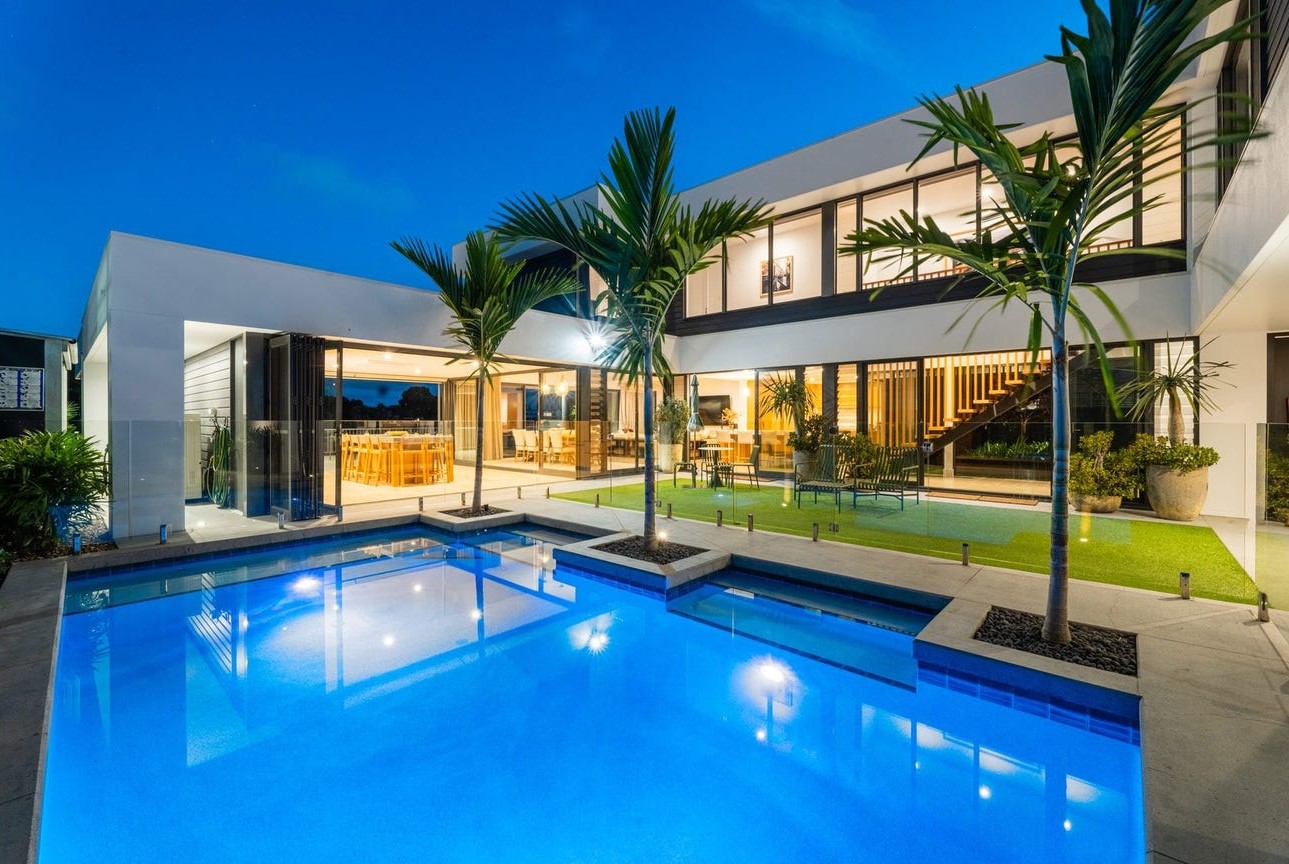
Discover the secrets to hassle-free
home planning and craft your
dream home with confidence,
one step at a time.
Authored by Adrian Baxter,
Founder at Foresight Home Planning.
Welcome to the second instalment of our “Dream Home Diaries” series, where we uncover exceptional properties built throughout Australia.
Today, we’re stepping inside “Casa La Belle” at 28 Kookaburra Court, Sorrento – a hidden gem that epitomizes unsurpassed waterfront luxury living. Currently up for grabs thanks to Brodie Foster & Faith Liu at Amir Prestige.
As a carpenter and new home estimator with years of experience in the construction industry, I’m excited to sink my teeth into this one and share my insights on what makes this architecturally designed masterpiece truly special.
Since purchasing the property in 2001, the current owner has gone to great lengths to transform this home into a stunning showcase of high-end finishes and thoughtful design. The extensive renovation includes a brand-new kitchen and entertainment area fit-out, as well as a sprawling concrete terrace that maximizes every inch of available land.
This impressive outdoor space extends right up to the rocky water’s edge, leaving just enough room for a walking path leading to the private pontoon. It’s clear that no expense has been spared in the owner’s mission to create an unrivalled waterfront entertainer.
While the home’s inconspicuous facade allows the owners to fly under the radar, the interior tells a story of exquisite attention to detail and no-expense-spared finishes.
Join us as we delve deeper into the many features that make “Casa La Belle” a true dream come true, you’ll also find a video at the end of this article providing a visual glimpse into the lifestyle available at this residence.
Facade First Impressions: Understated Elegance Meets Ultimate Privacy
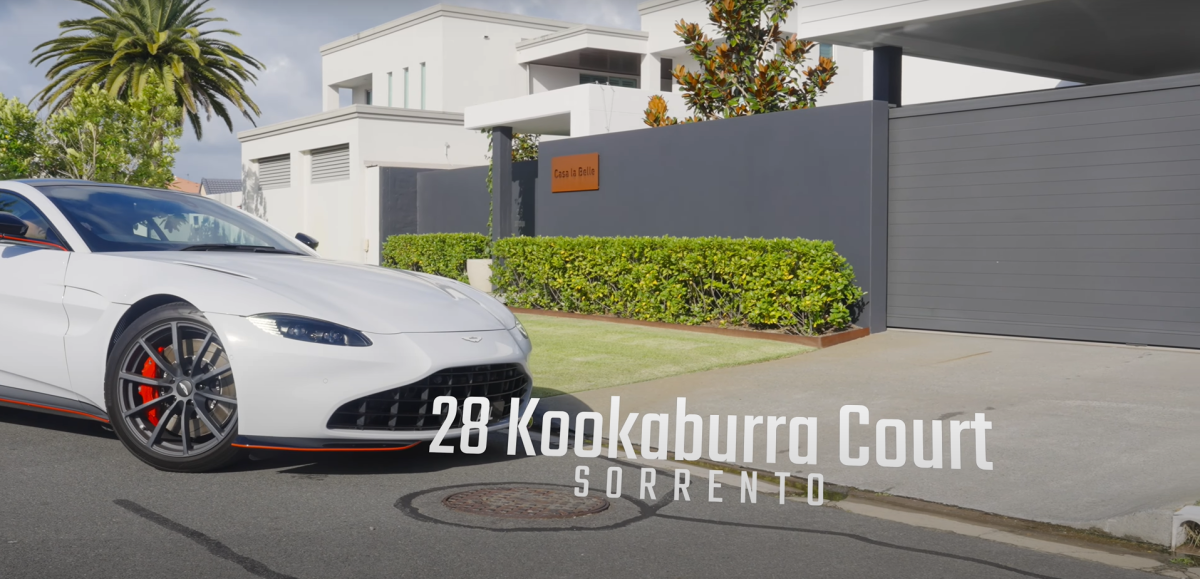
As you approach 28 Kookaburra Court, you’ll quickly realize that this luxurious home is designed for those who prefer to fly under the radar. The front of the property provides everything you need for a discreet lifestyle, with an understated facade that doesn’t immediately reveal the grandeur within. However, the moment you enter the grounds, you’ll be amazed by the ultimate attention to detail and premium finishes that are abundant throughout the property.
Here’s what makes this home’s facade so special:
Rendered tilt-up style concrete fence: This sleek and modern fence provides a solid barrier between the outside world and the private residence within. It offers both security and privacy, ensuring that the home’s occupants can enjoy their luxurious lifestyle without unwanted attention.
Remote-controlled electric gate: The driveway is secured by a state-of-the-art electric gate, which can be easily opened and closed using a remote control. This feature adds an extra layer of convenience and security, allowing you to enter and exit the property with ease while maintaining your privacy.
Roofed parking spaces: Just beyond the electric gate, you’ll find covered parking spaces that provide protection for your vehicles. This thoughtful addition ensures that your vehicles remain shielded from the elements, even when not parked within the garage.
Double car garage: The home features a spacious double car garage, providing ample space for your vehicles and any additional storage needs.
Secure Storage: Adjacent to the garage you’ll find an additional lockup storage space suitable for those extra bits and pieces you just can’t seem to let go of.
Gatehouse with lockable aluminium gate and intercom: To the left of the driveway, you’ll notice a charming gatehouse that serves as an additional entry point for visitors. The lockable aluminium gate and intercom system add an extra layer of security, allowing you to screen visitors before granting them access to the property.
While the facade of this home gives little insight into the luxurious life that resides within, it’s clear the current owner carefully considered privacy and security when planning the discreet entry to this luxury abode.
Crushing On This Dream Home?
and would love to build something similar?
Drop us an enquiry below with a few details about your goals and we’ll be in touch.
A Masterpiece of Modern Convenience: Cutting-Edge Inclusions
Throughout my career I’ve seen my fair share of luxury homes, but “Casa La Belle” stands out as one to remember for its exceptional attention to detail and thoughtful inclusion of lifestyle-enriching features.
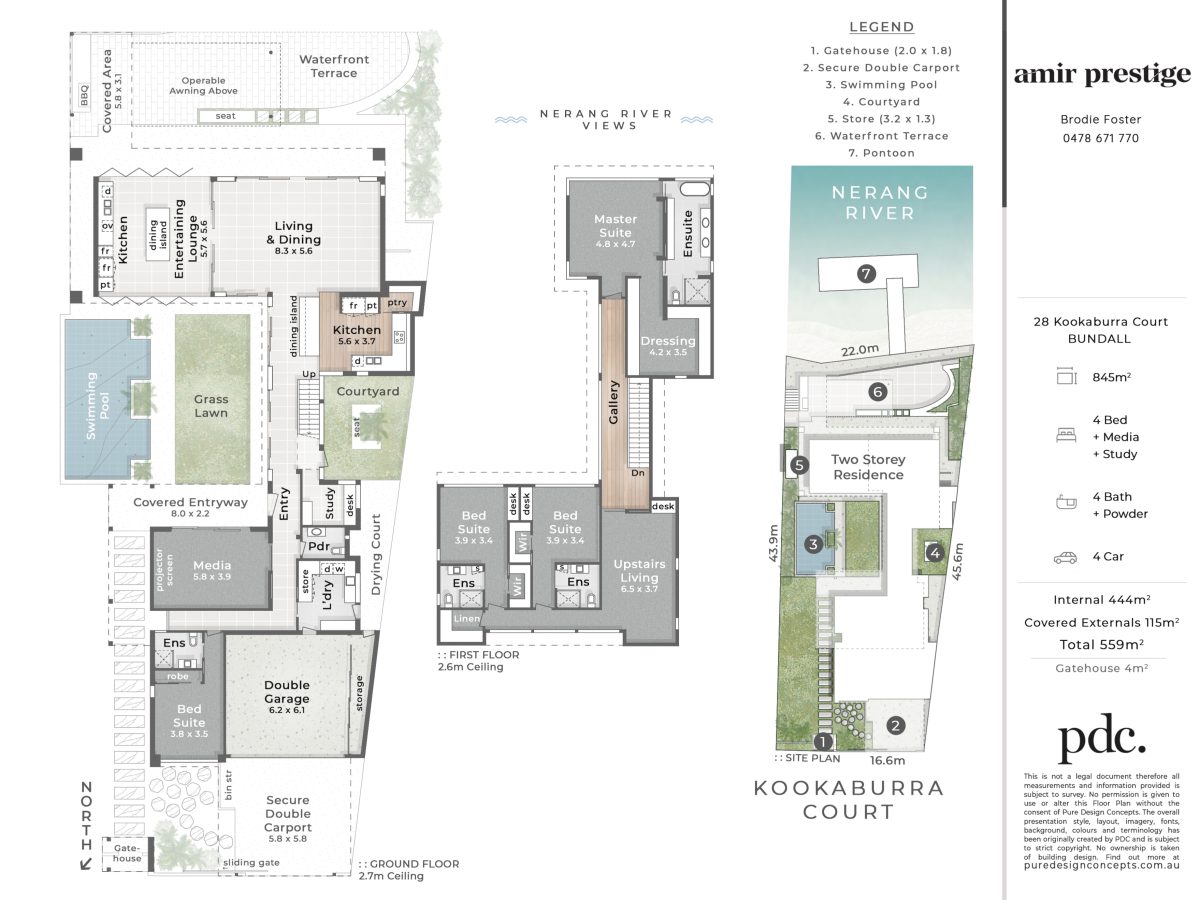
Let’s take a moment to consider the name the property has rightfully been bestowed. “Casa La Belle“, which loosely translates to “The Beautiful House” in both Spanish and French, suggests the designer or owner may have drawn inspiration from these rich cultural traditions. A testament to the level of care and consideration that has gone into every aspect of this home.
From the state-of-the-art security systems to the premium entertainment features, “Casa La Belle” is a masterpiece of modern living.
Here are some of the standout features that make this home truly exceptional:
Full garden irrigation system on solenoid timers: The beautifully landscaped grounds are maintained effortlessly thanks to a fully automated irrigation system, ensuring the gardens always look their best.
State-of-the-art 8-camera CCTV system: With strategically placed high-definition cameras, the comprehensive security system provides 24/7 surveillance and protection for your home and loved ones.
Alarm and video intercom: The sophisticated alarm and video intercom system allow you to monitor and control access to the property, granting entry only to authorized individuals.
Four-zone HEOS Network music system: Audiophiles will appreciate the ability to stream high-quality music throughout the home, creating the perfect ambience for whatever mood.
Ducted air-conditioning throughout: No matter the Queensland weather, you’ll always be comfortable inside with the ducted air-conditioning system.
I can attest to the fact that these inclusions are not simply luxuries, but rather carefully considered elements that contribute to the overall livability and enjoyment of the home and should all be top of mind for anyone planning their new home or extensive renovation project.
Kitchen: Seamless Elegance at Every Corner
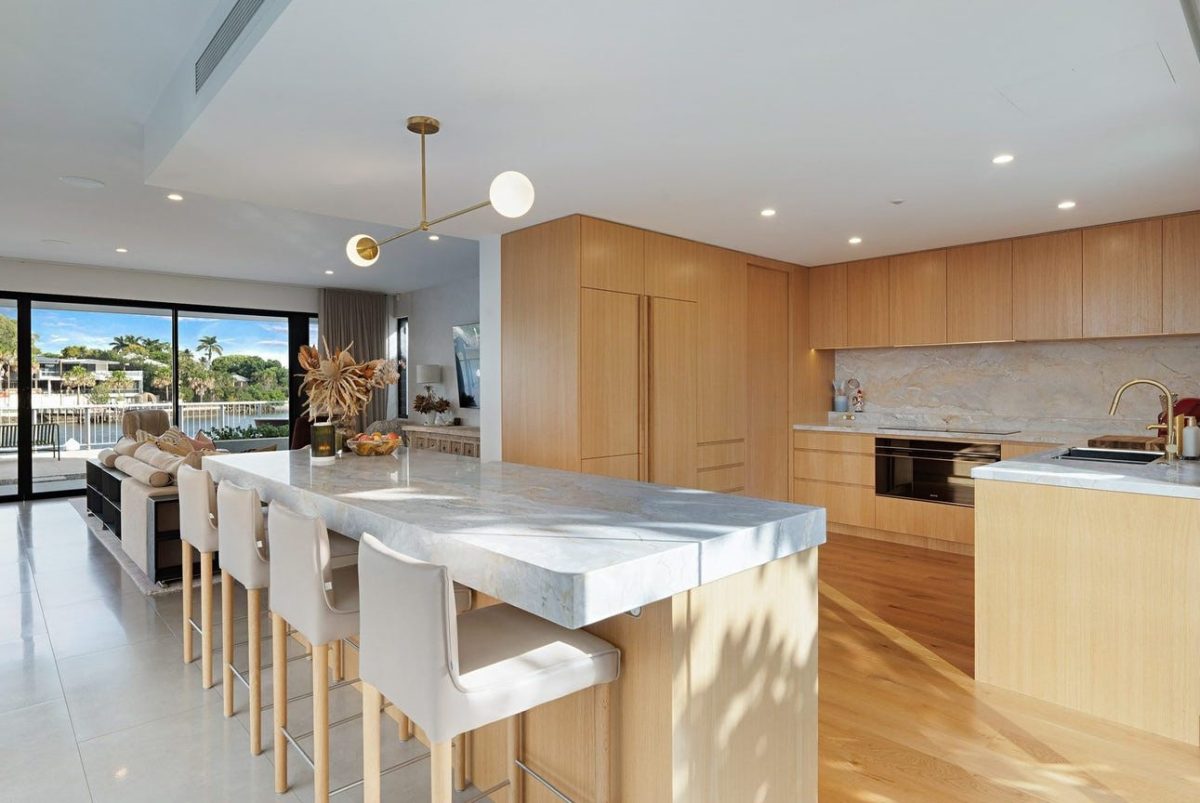
The heart of any home is the kitchen, and “Casa La Belle” boasts a truly stunning example. The La Dolce Vita marble kitchen is a masterpiece of form and function, with premium appliances, beautiful finishes, and thoughtful design elements that make it a joy to cook and entertain in.
Features included within this modern kitchen include:
- La Dolce Vita marble benchtops and splashback
- Oak-finished timber cabinetry providing plenty of storage space
- Integrated Liebherr fridge and freezer
- Snelling Studio gold-brush pendant and ample downlights ensure unwanted shadows are not a concern
- Large island bench with breakfast bar seating
- Walk-in pantry with additional storage and bench space
- Double bowl Oliveri sink
- InSinkErator to help maintain a clean and hygienic kitchen by liquefying food waste down the sink
- Ziptap for instant hot and cold filtered water – certified to reduce chlorine, taste, odour, bacteria, sediment and limescale
- Premium Smeg oven and dishwasher
Entertainment Area: Sleek and Sophisticated
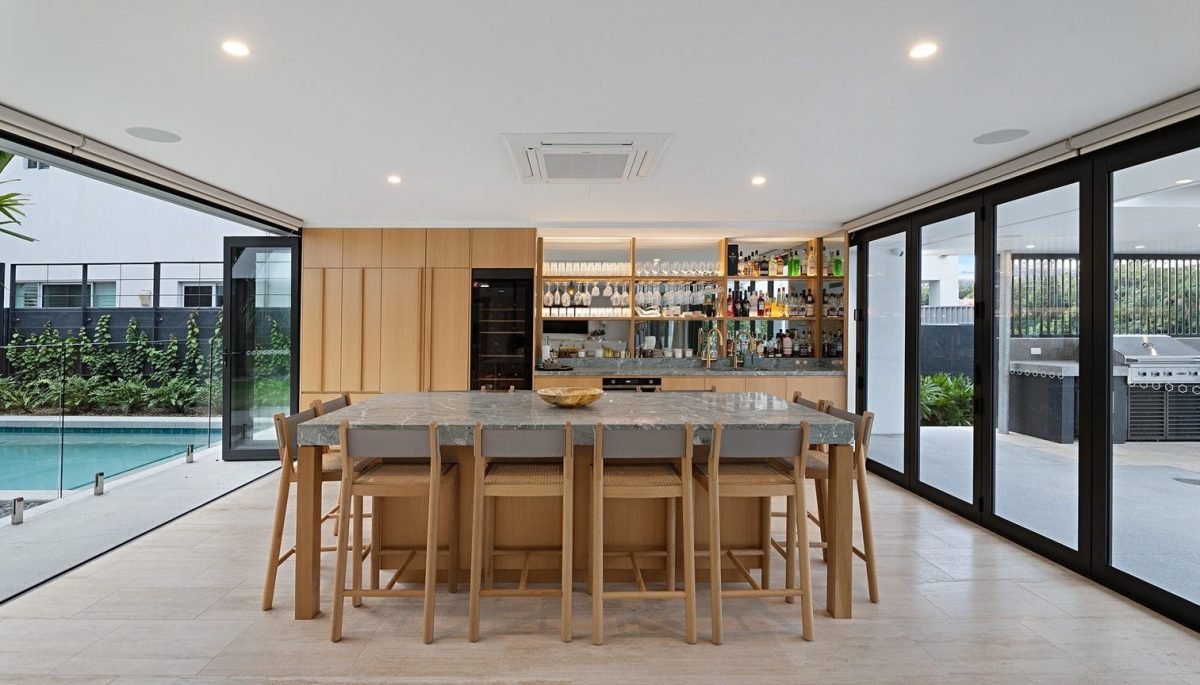
Who needs Surfers Paradise with an entertainment space like this at home?
When it’s time to relax and unwind, the home’s entertainment area is the perfect spot. With its expansive living and dining spaces, sleek bar, and seamless indoor-outdoor flow, this area is designed for both intimate gatherings and grand celebrations.
Some of the jaw dropping inclusions include:
- Sleek bar with mirror splashback ready to showcase and provide a new home for your favourite drop
- Integrated fridge/freezer combo finished in Kitchen matching oak timber cabinetry
- Huge 10-seater Verde antique honed marble in-built dining table as the centrepiece
- Vintec 198-bottle multi-zone wine fridge for the discerning wine collector
- Ziptap and sink mixer tap to the under-mount sink
- Smeg oven & dishwasher
- Travertine floors and electric blinds for a touch of sophistication
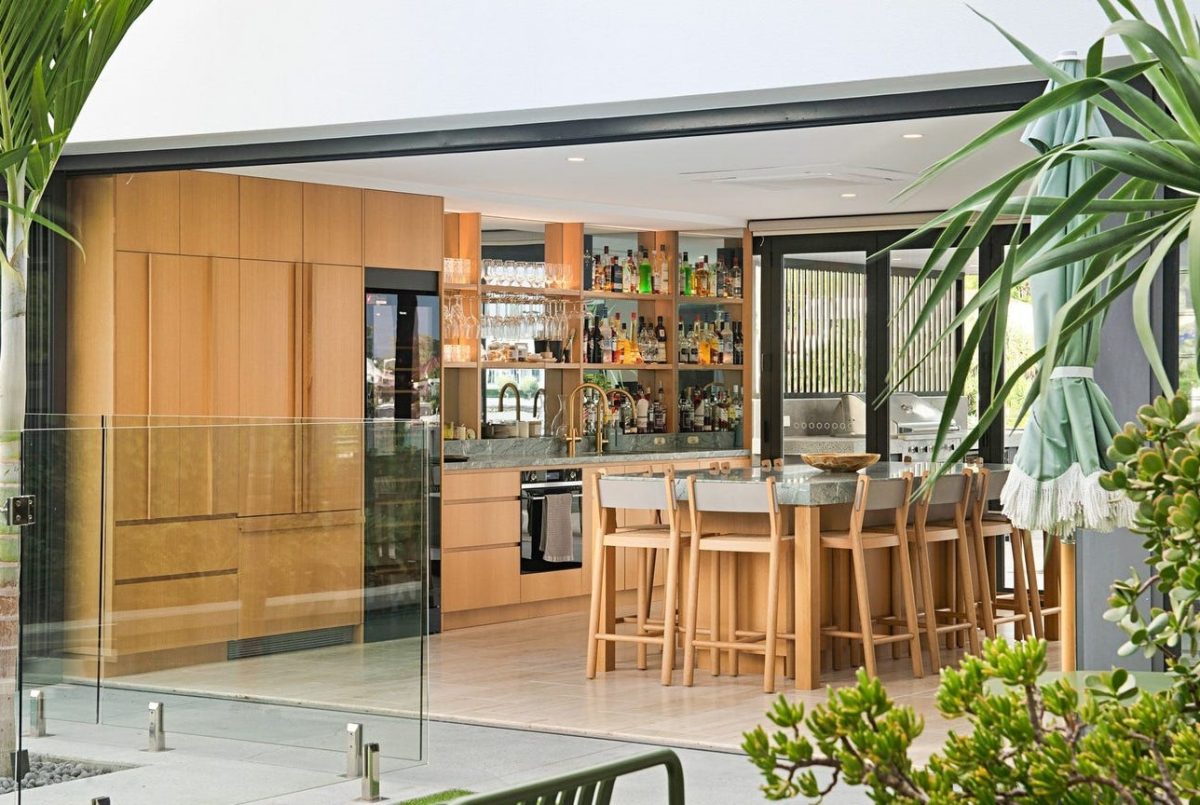
And last but not least, the bi-fold doors surrounding this space allow you to adapt as the weather around you evolves. If its warm out and you love that fresh breeze that blows in off the canal just as much as I do, keep those doors wide open at all times. When it starts to cool down in the evening and you’re beginning to feel the chill, you can close as little or as much as necessary while still maintaining access to the views of the canal at all time.
Outdoor Living Courtyard: A Tranquil Oasis
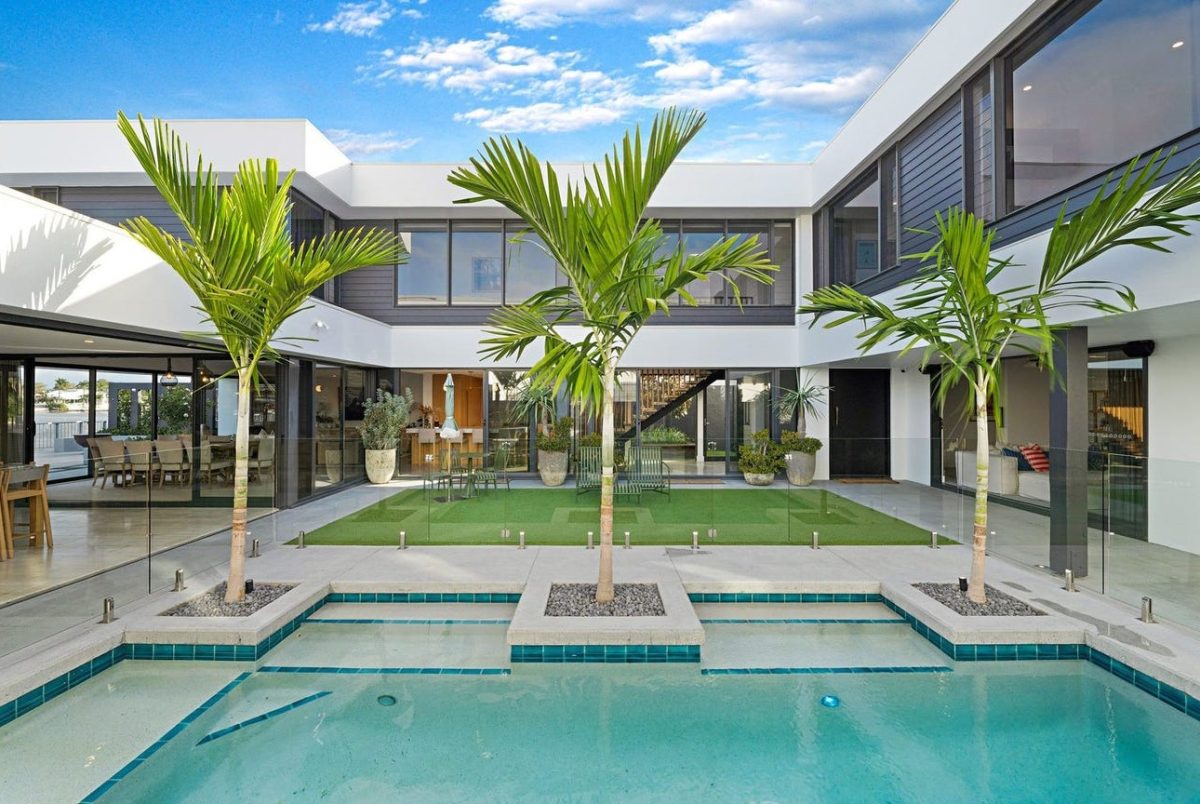
The central courtyard is a true oasis, providing a tranquil retreat for relaxation and rejuvenation.
With its glistening pool, lush landscaping, and thoughtful design elements that consistently chip away at you while inside the residence, drawing you out, tempting you to come soak up the sun and enjoy the beautiful Gold Coast weather.
Some of the perks of this central courtyard include:
- Inground pool trimmed with polished concrete, perfect for a refreshing dip
- Lush backdrop of bougainvillea and palm trees creates a tropical vibe
- artificial turf area suitable for your day beds after a dip in the pool
- Polished concrete pathways for a modern and sophisticated finish
- Outdoor shower for rinsing off after a swim or beach visit
Outdoor Living Terrace: Entertain in Style
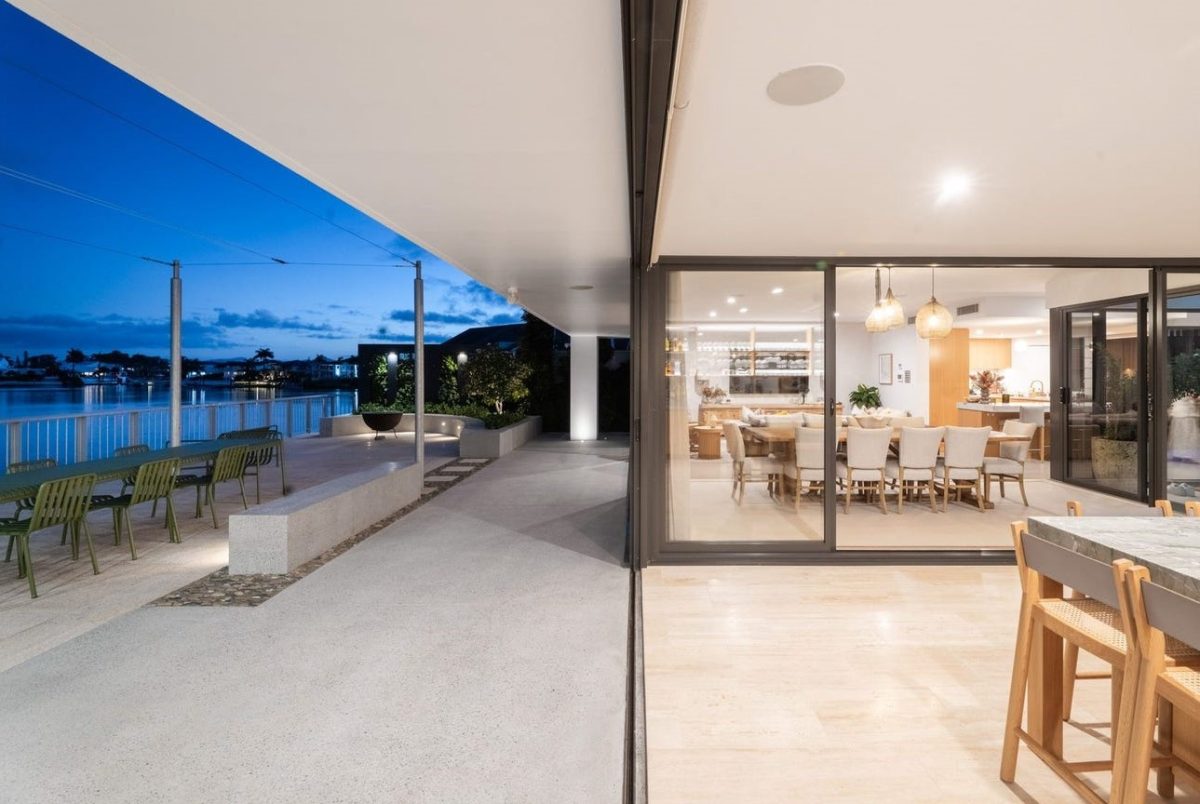
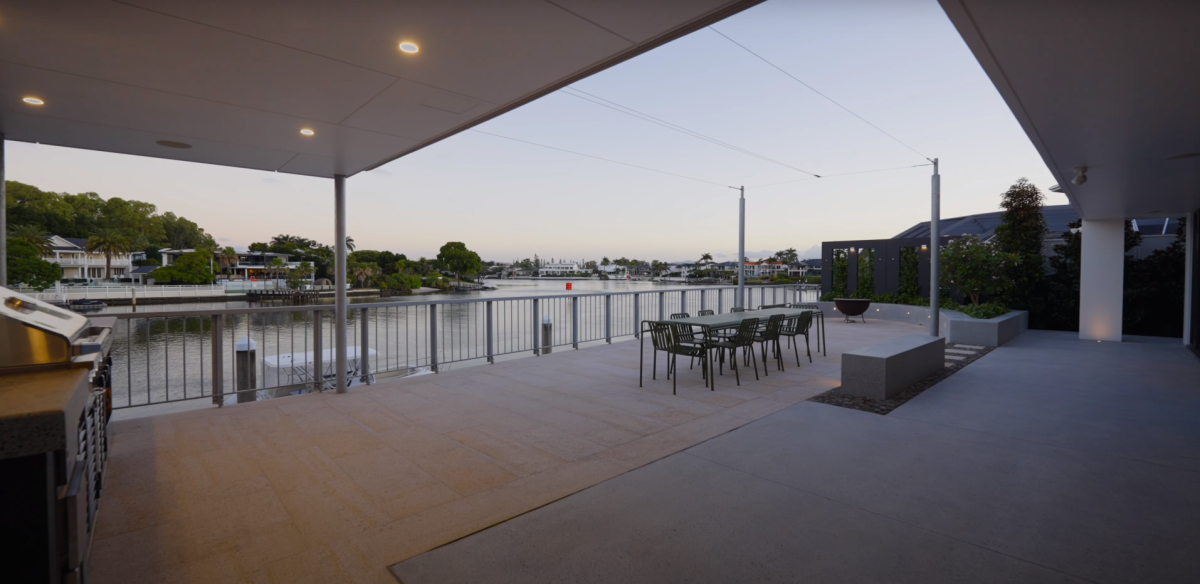
The expansive suspended-concrete alfresco entertaining terrace is a true testament to the current owner’s dedication to creating an unparalleled outdoor living experience. I can’t help but marvel at the level of planning, preparation, and skill that went into bringing this remarkable space to life.
Imagine the scene: A team of skilled tradespeople meticulously construct the intricate Terrace floor formwork, ensuring every detail is perfectly aligned and level. Towering concrete pumps rise above the home, their booms extending to carefully pour the foundation that would become the base for this stunning terrace. The sheer scale of the project is awe-inspiring, with countless hours of labour and expertise poured into every square meter of this suspended masterpiece.
The result is a terrace that not only boasts breathtaking views of the Main River and Monaco Street across the canal but also features an array of high-end finishes and integrated amenities that elevate the outdoor entertaining experience to new heights.
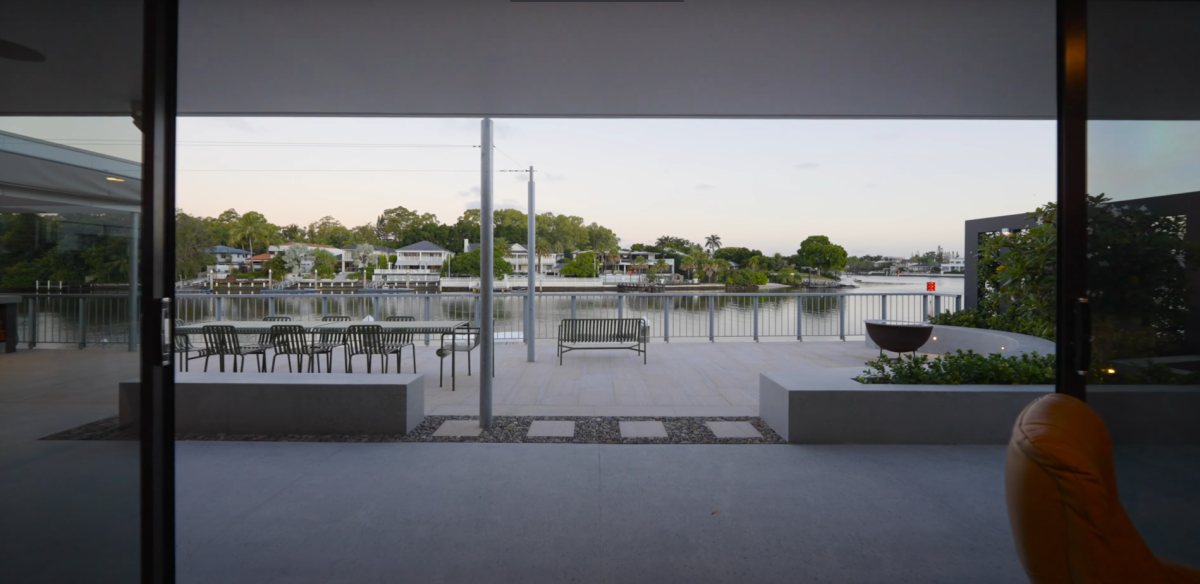
Below is a summary of the features this Terrace boasts that set it apart from the rest:
Granite flooring: The terrace is finished with luxurious and durable granite flooring, providing a sophisticated and long-lasting surface that can withstand the elements and heavy foot traffic.
Integrated BBQ: An integrated BBQ is seamlessly built into the terrace, allowing for easy and convenient outdoor cooking and dining. No more running back and forth between the kitchen and the grill – everything you need is right at your fingertips.
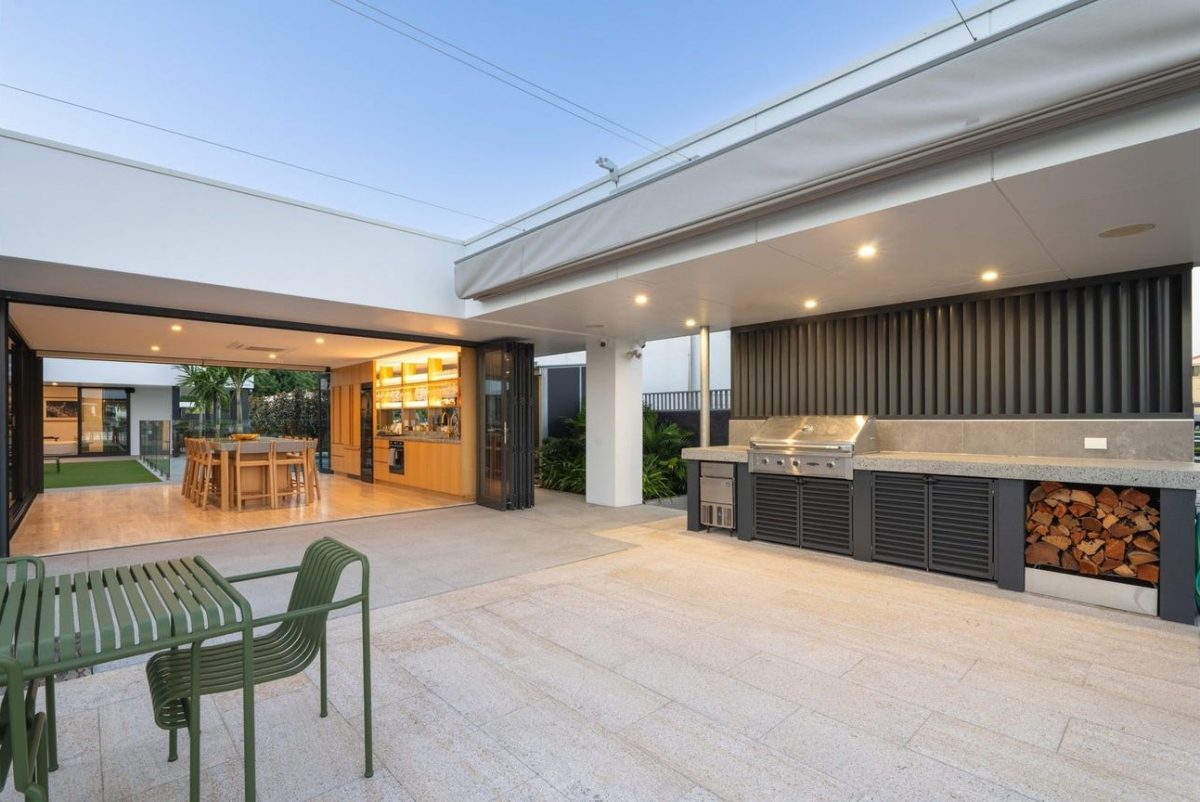
Hoshizaki ice maker: Impress your guests with perfectly crafted cocktails, thanks to the built-in Hoshizaki ice maker. This high-end appliance ensures you always have a steady supply of pristine ice for all your entertaining needs.
Electric retractable dining shade cover: Keep your guests comfortable in any weather with the electric retractable dining shade cover. This innovative feature allows you to adjust the shade as needed, providing protection from the sun or rain at the touch of a button.
Off-formed polished-concrete seating and firepit: The terrace features stylish and functional off-formed polished-concrete seating, perfect for relaxing and taking in the stunning views. The built-in firepit adds a cozy and inviting ambiance, making it the ideal spot for evening gatherings under the stars.
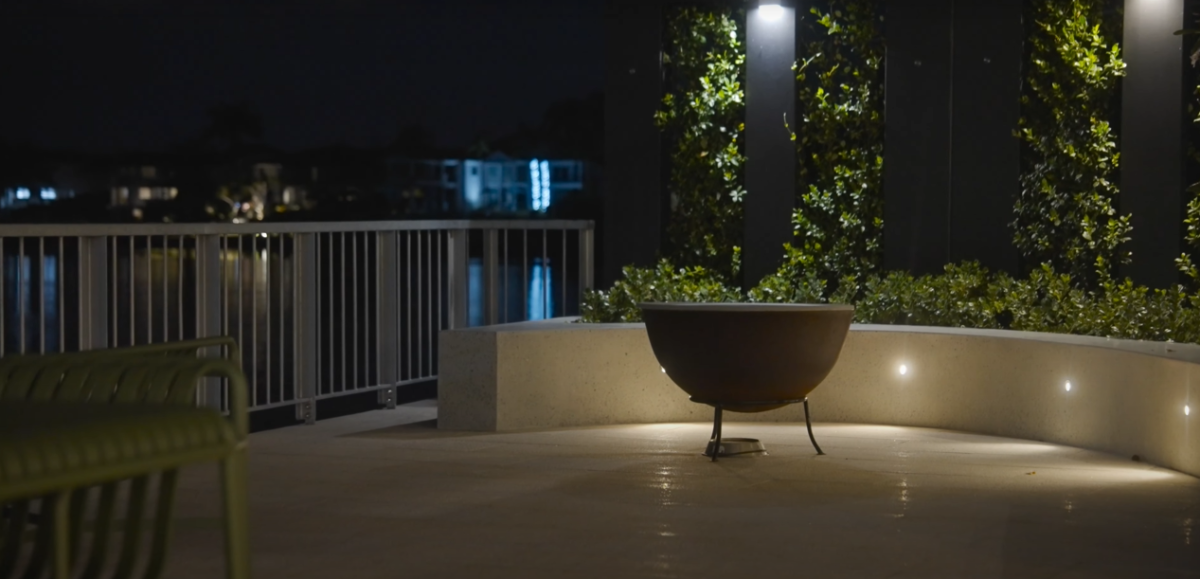
Nautical roped walkway and private pontoon: A charming nautical roped walkway leads directly from the terrace to your private pontoon, complete with boat and jet-ski moorings. This unique feature allows you to embark on waterfront adventures or simply enjoy the serenity of the Main River, all from the convenience of your own backyard.
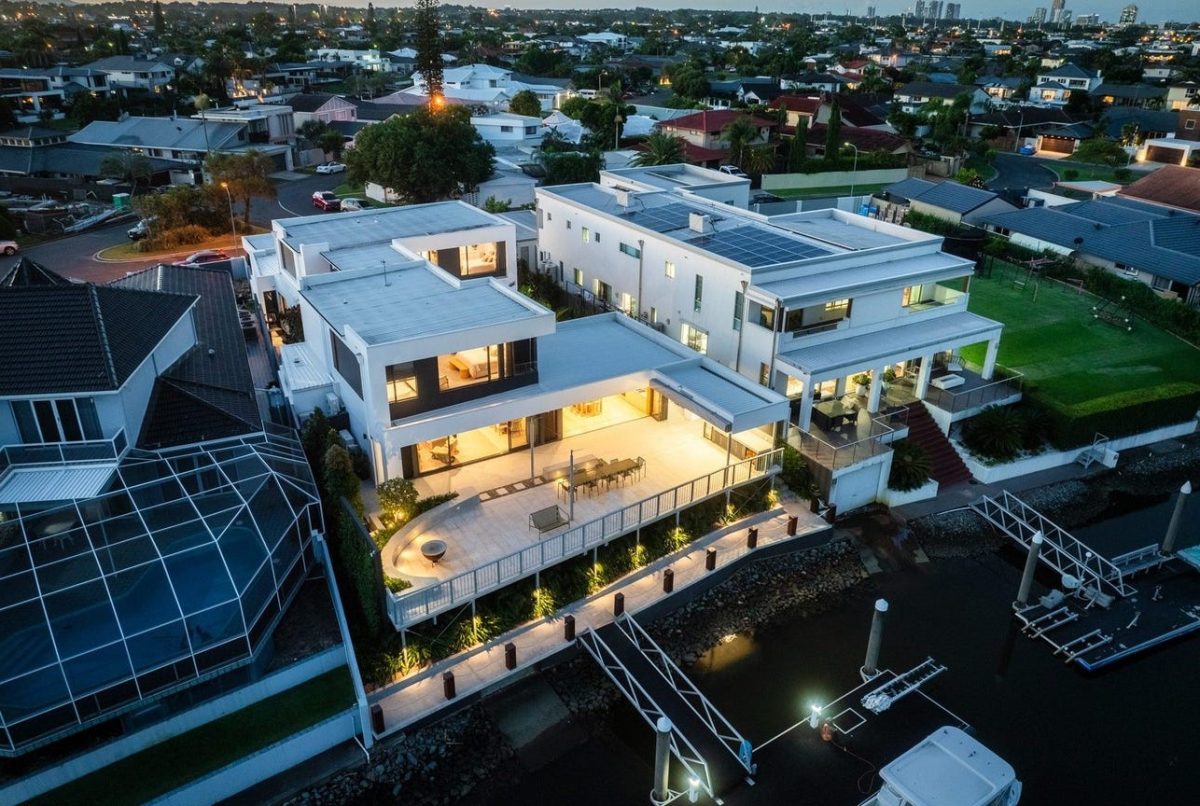
I hope you can now see that the suspended concrete entertaining terrace at “Casa La Belle” is more than just an outdoor living space – it’s a showcase of the current owner’s vision, dedication, and unwavering commitment to creating a home that truly stands out.
The level of craftsmanship and attention to detail that went into bringing this terrace to life is a testament to the skill and expertise of the tradespeople involved, and it serves as a shining example of what can be achieved when no expense is spared in the pursuit of functionality and impressive design.
FYI – Jump on the property.com.au listing for this property and check out the photos from when this home was listed for sale back in 2021, you’ll discover the great lengths this owner went to evolve this property into the stunner it is now.
Ground Floor Overview: A Masterclass in Luxurious Living and Seamless Design
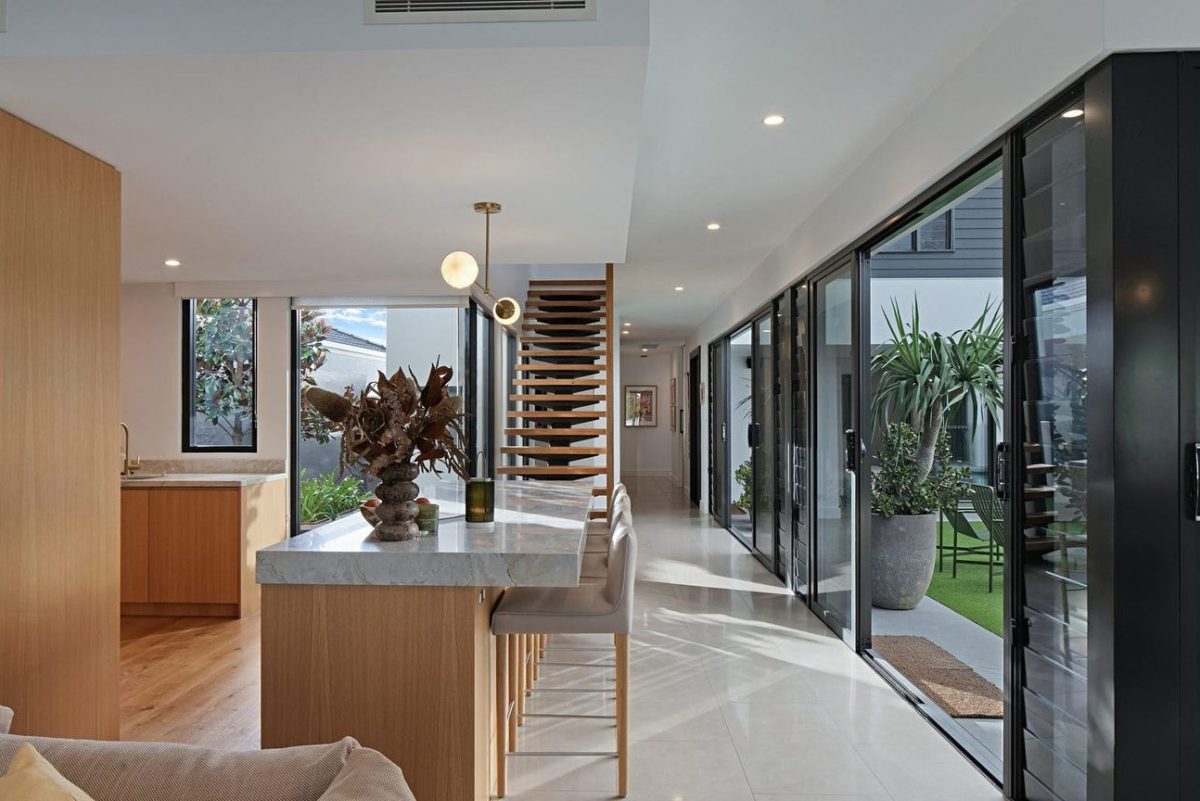
Upon entering “Casa La Belle,” you’ll immediately be struck by the abundance of natural light that fills the ground floor living spaces. This is thanks in large part to the numerous sliding and bi-fold doors that seamlessly connect the interior with the stunning central courtyard and expansive terrace. The effect is a bright, airy atmosphere that invites you to relax and enjoy the beauty of your surroundings.
As you explore the ground floor further, you’ll discover a layout that masterfully balances open-plan living with more intimate, dedicated spaces. The expansive living and dining area is perfect for entertaining, with ample room for hosting large gatherings or simply relaxing with loved ones. A thoughtfully designed dining space comfortably seats 10 or more guests, making it ideal for dinner parties and special occasions.
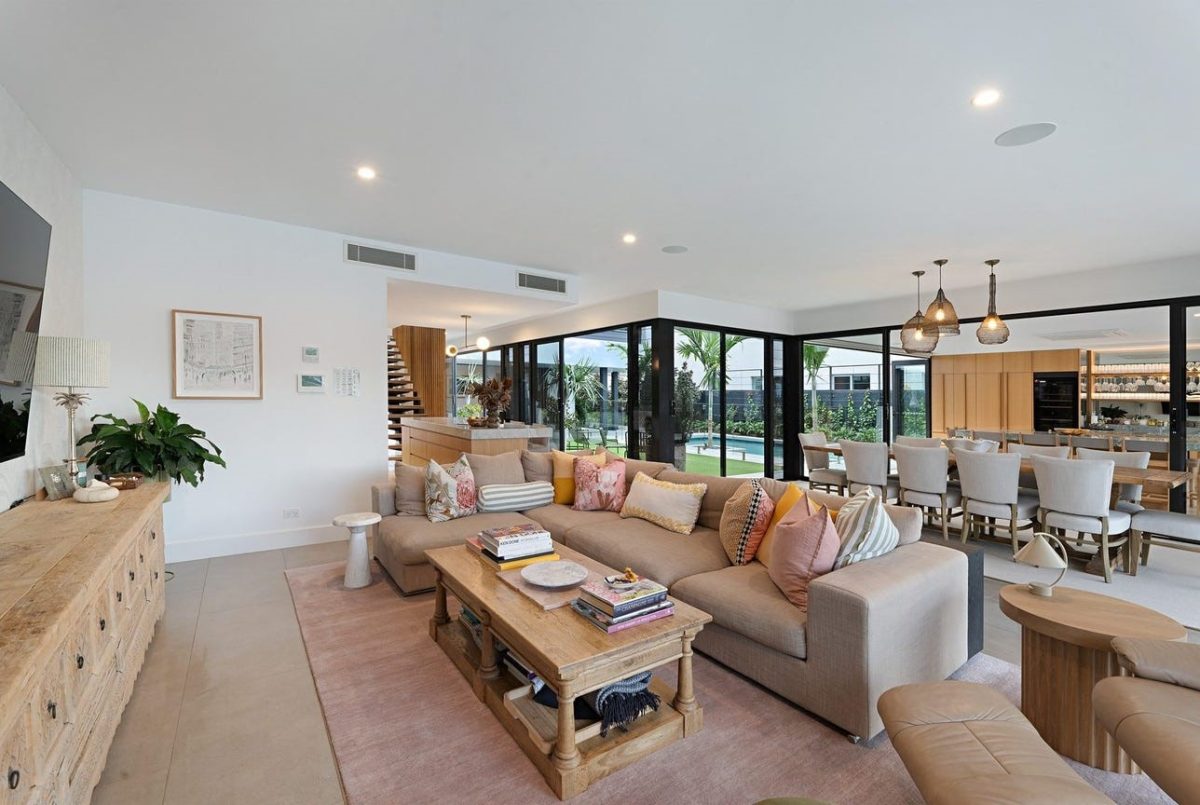
Kitchen Side Magnolia Court Yard
You’ll also find a mini Kitchen side courtyard with full-height fixed glass corner window adjacent that runs the length of the staircase. This cosy little space boasts a timber seating bench and Magnolia tree that’s sure to be an eye-catching centre piece for the home throughout the flowering months of the year.
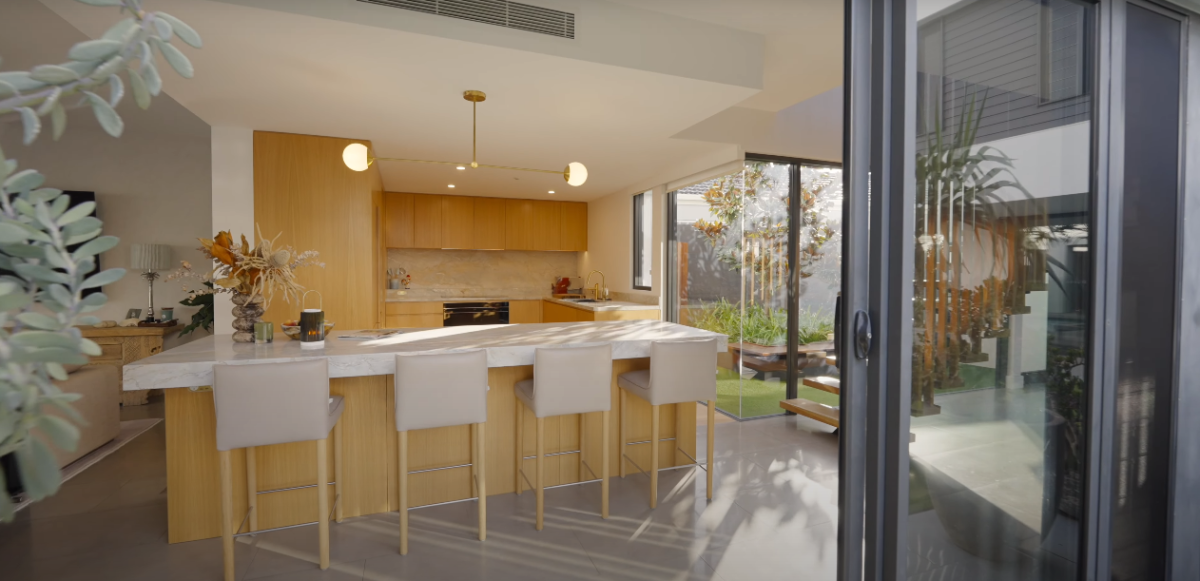
Guest Suite & Study
For overnight visitors or extended family stays, the ground floor also features a well-appointed guest bedroom suite complete with its own ensuite bathroom. Those who work from home will appreciate the dedicated office space, which boasts built-in cabinetry for a functional and stylish workspace.
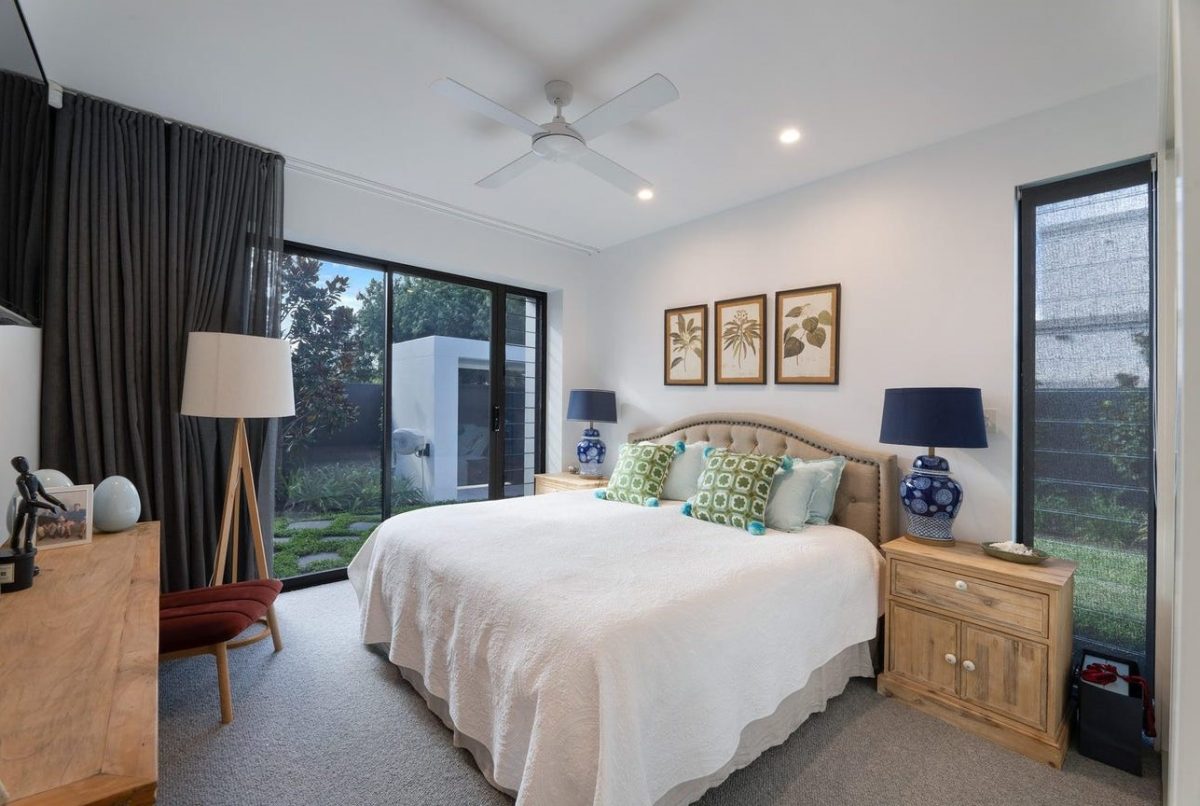
Other noteworthy features of the ground floor include:
- A luxurious powder room adorned with striking Ralph Lauren wallpaper
- A well-equipped laundry room with ample storage and convenient external access
- A spacious four-car garage with additional room for storage (2 vehicles internal, 2 undercover external)
The ground floor of “Casa La Belle” is a masterclass in luxurious living and seamless design, offering a perfect balance of entertaining spaces, private retreats, and functional amenities.
First Floor: Embracing the Beauty of Natural Light
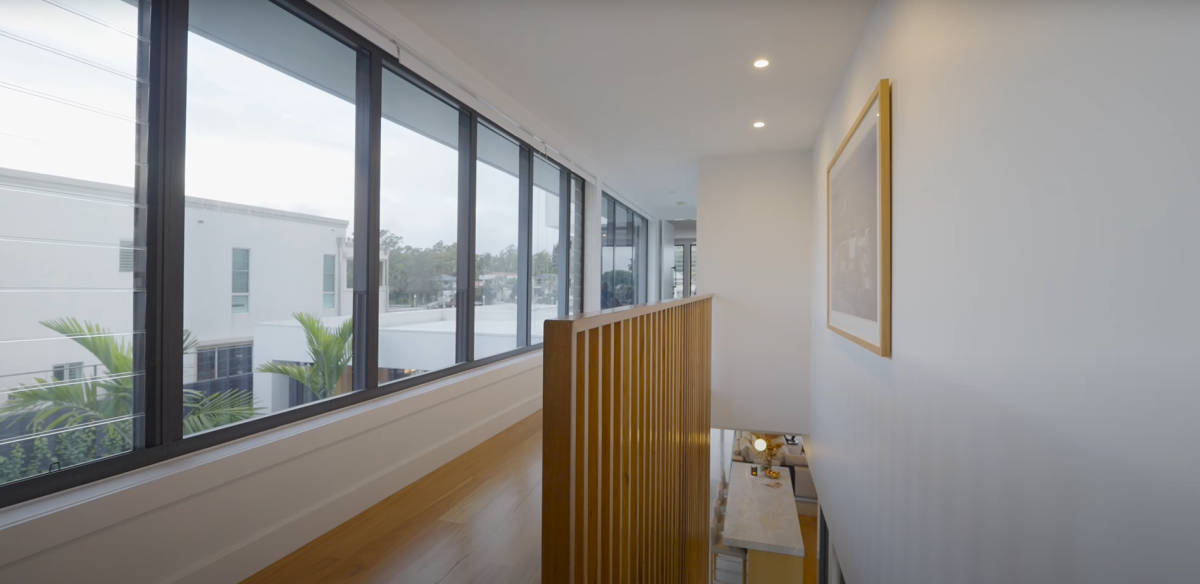
As you ascend the exquisite recycled Blackbutt timber staircase to the first floor, you’ll discover a haven of tranquility and sophistication. This level is dedicated to the home’s three generously sized bedrooms, each thoughtfully designed to provide the ultimate in comfort and relaxation.
The Master Suite with WIR
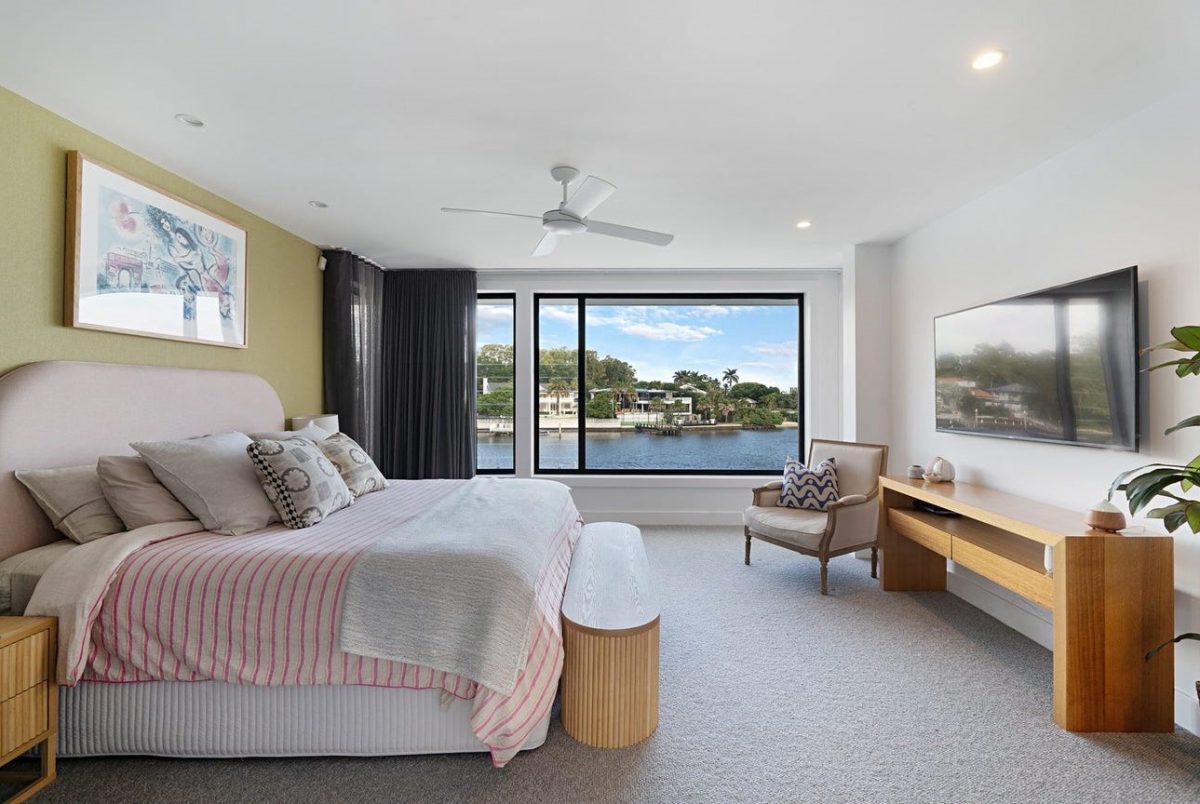
The crowning jewel of the first floor is undoubtedly the luxurious master suite. This expansive retreat features a designer walk-in robe with custom built-in cabinetry, providing ample space for even the most extensive wardrobe.
The master bedroom itself is generously sized, offering the versatility to accommodate a comfortable seating area or perhaps a sofa opposing the end of the bed, depending on your personal preferences. A wall-mounted TV is perfect for lazy Sunday mornings, but could easily be replaced with artwork for those who prefer a screen-free sanctuary.
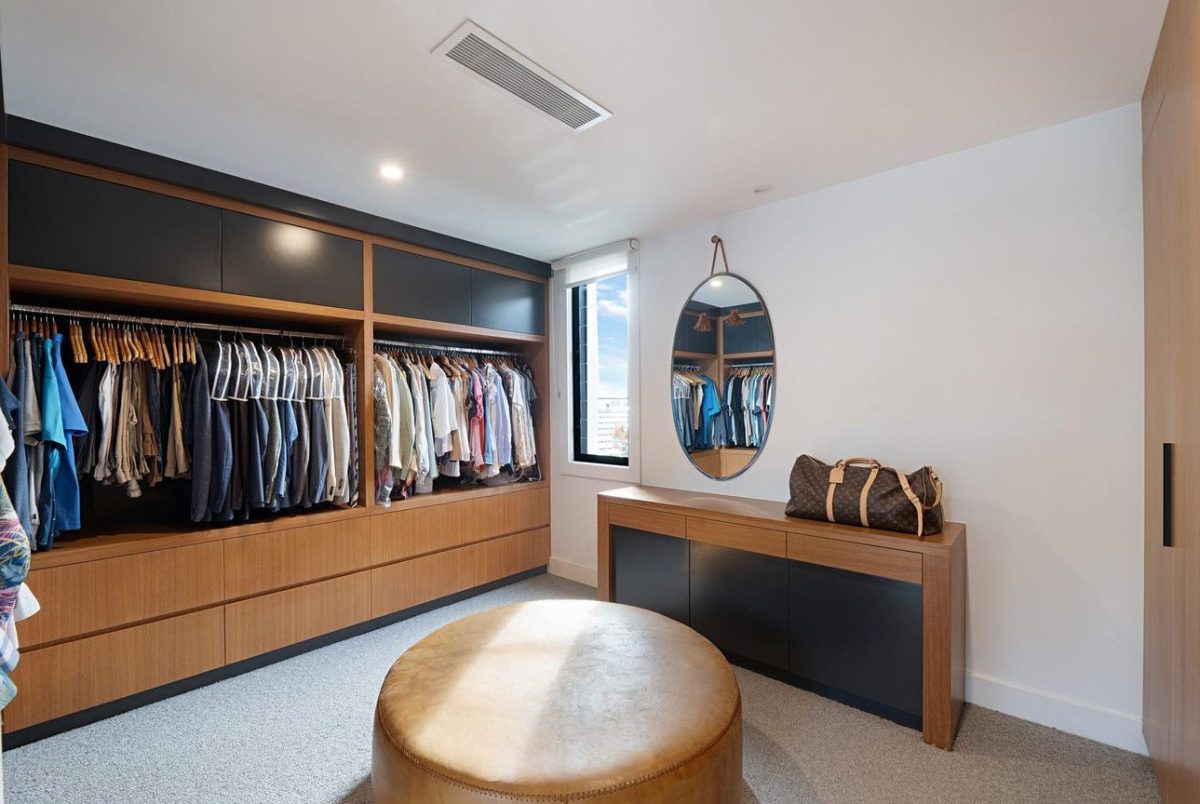
Master Ensuite
The master ensuite is a true oasis of indulgence, boasting a stunning freestanding bath that overlooks the tranquil waters of the Main River. Imagine soaking in the tub after a long day, watching the boats drift by as you unwind in the epitome of luxury. The ensuite also features a dual vanity and a separate shower, all finished with the finest materials and fixtures.
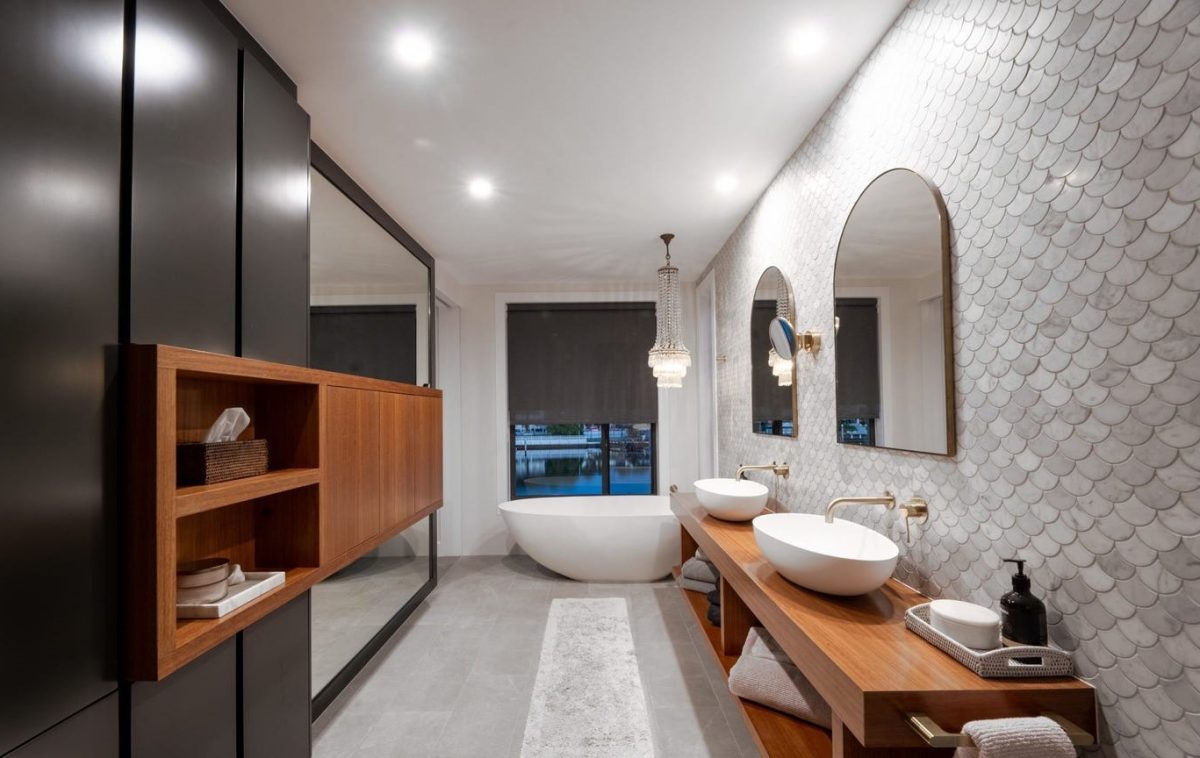
Bedrooms
In addition to the master suite, the first floor is home to three more beautifully appointed bedrooms, each with its own ensuite bathroom and stunning views of the Main River. These bedrooms are designed with comfort and style in mind, featuring a WIR to each first flood bedroom, thick loop wool carpet, ceiling fans, and the convenience of ducted air-conditioning for year-round climate control.
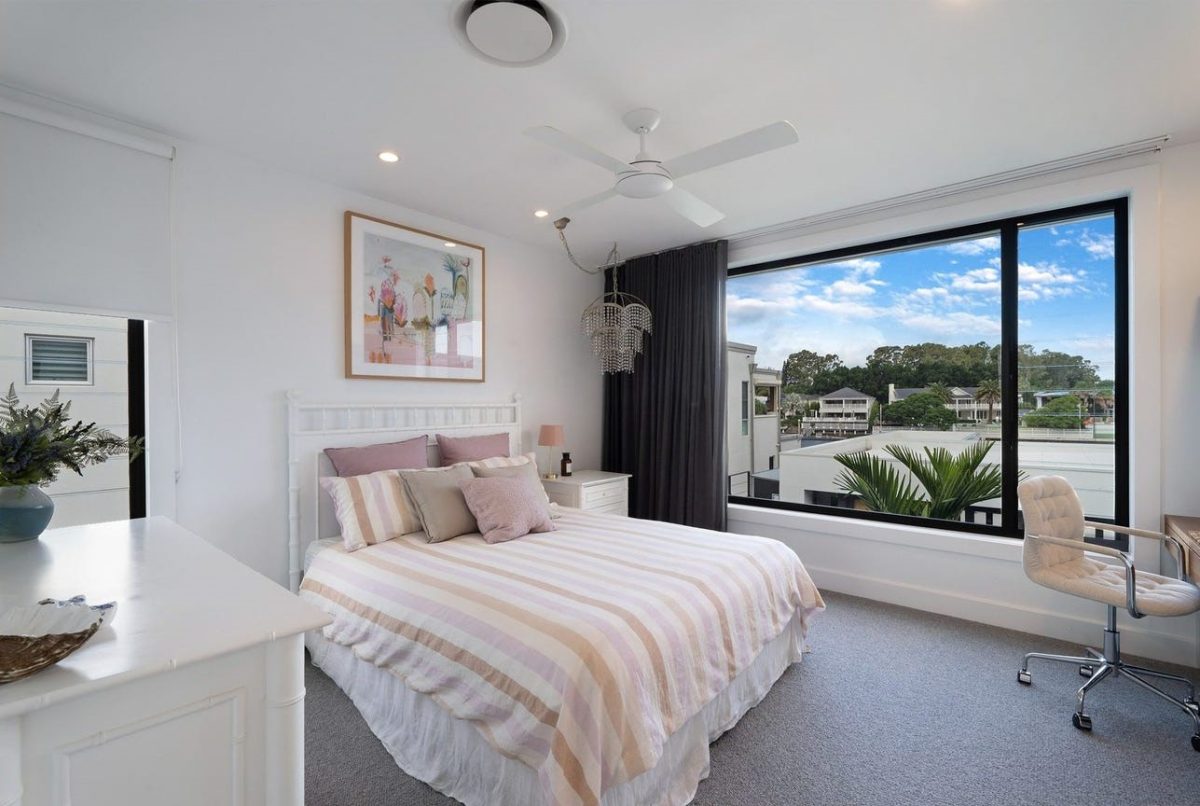
First Floor Living
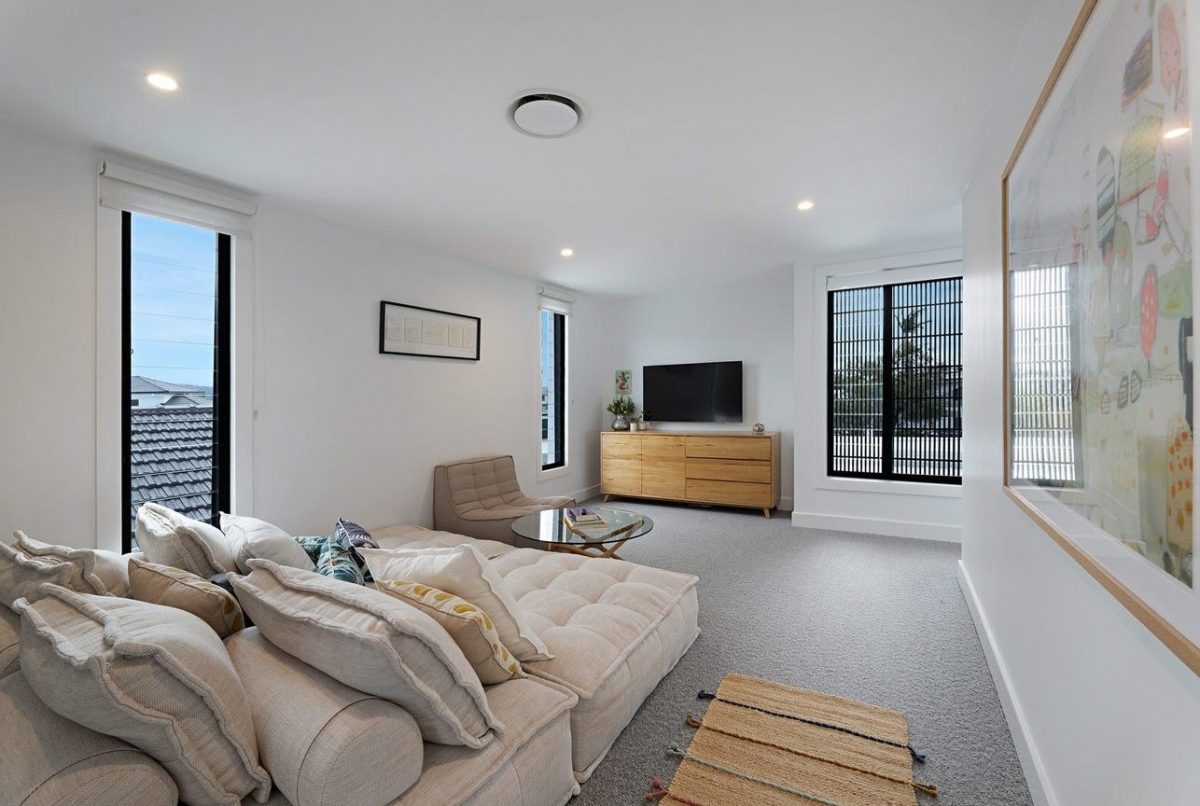
The upper level of this home also includes a separate living area. This is something I always like to see when I’m estimating on a new home. In this instance its been nominated as a dedicated children’s retreat however it could also be an upstairs lounge, depending on your family’s needs. This versatile space offers a cozy and inviting area for kids to play, study, or relax, or for adults to unwind with a good book or enjoy a quiet conversation.
Other notable features of the first-floor include:
- High-quality louvre windows that allow for optimal natural ventilation and light control
- Linen curtains that softly diffuse the sunlight and provide a touch of elegance
- Ample built-in storage to keep each room organized and clutter-free
The first floor of “Casa La Belle” is a true haven of tranquility and sophistication, offering a perfect blend of luxurious amenities, stunning views, and thoughtful design elements that cater to the needs of every family member.
Closing Remarks: A Dream Home Brought to Life
As we conclude our journey through the exquisite “Casa La Belle,” it’s impossible not to feel a sense of awe and admiration for the meticulous planning, unwavering dedication, and unparalleled craftsmanship that have gone into creating this waterfront masterpiece.
From the moment you arrive at this stunning residence, you’re greeted by a sense of grandeur and sophistication that only intensifies as you explore each meticulously designed space. The home’s inconspicuous facade belies the opulence that awaits within, a testament to the owner’s commitment to creating a private oasis that surpasses even the most discerning expectations.
As you step inside, you’re immediately struck by the abundance of natural light that floods the living areas, courtesy of the expansive sliding and bi-fold doors that seamlessly blend the interior with the breathtaking outdoor spaces. The effect is a home that feels at once expansive and intimate, inviting you to relax, entertain, and savour every moment of the incomparable waterfront lifestyle.
From the exquisite La Dolce Vita marble kitchen to the resort-style outdoor living spaces, every aspect of “Casa La Belle” has been carefully curated to provide the ultimate in luxury, comfort, and sophistication. The home’s four bedrooms, each with its own ensuite, offer a haven of tranquility and relaxation, while the state-of-the-art technology throughout ensures that every need and desire is met with the touch of a button.
For those who demand the very best in life, “Casa La Belle” represents a rare opportunity to own a piece of paradise in one of the Gold Coast’s most prestigious locales. This iconic residence is more than just a home – it’s a statement of success, a testament to impeccable taste, and a legacy that will endure for generations to come.
As you contemplate making this extraordinary property your own, or would love to build something similar to this stunning design, I invite you to envision the unparalleled lifestyle that awaits. Whether you’re hosting lavish soirées, enjoying quiet moments with loved ones, or simply basking in the glow of your own private waterfront oasis, “Casa La Belle” promises to exceed your every expectation and redefine your concept of luxury living.
In a world where compromise is all too common, this remarkable residence stands as a shining example of what can be achieved when vision, passion, and an unwavering commitment to excellence converge.
“Casa La Belle” is, quite simply, a dream home brought to life – and it could be yours.
**Disclaimer: The information provided in this article is based on the publicly available information. While we strive to ensure the accuracy of the content, Foresight Home Planning cannot guarantee the completeness or reliability of the information. The opinions expressed in this article are solely those of the author and do not necessarily reflect the views of the selling agent or property owner. This article is intended for entertainment purposes only and does not constitute professional advice. Foresight Home Planning does not accept liability for any loss, expenses or damage incurred as a result of reliance on the information contained herein. Readers are advised to conduct their own research and seek professional advice before making any decisions related to property purchases or investments. The inclusion of this property in the “Dream Home Diaries” series does not imply endorsement or recommendation by Foresight Home Planning.
