New Home Sites – How to Find the Perfect Block of Land For Your Dream Home
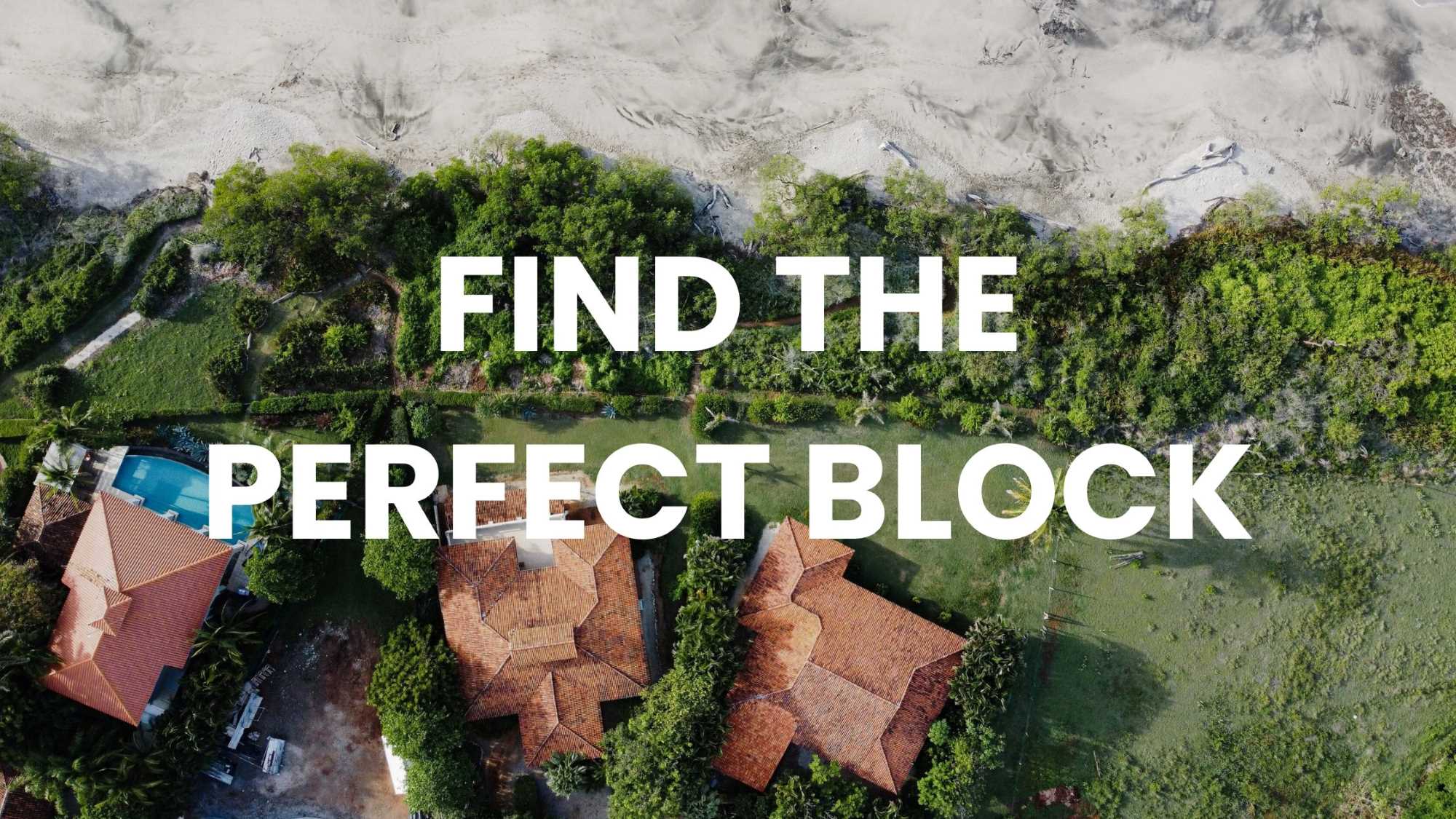
Discover the secrets to hassle-free
home planning and craft your
dream home with confidence,
one step at a time.
Welcome to the Foresight Home Planning blog.
We’re committed to providing a vast resource hub for people about to build new homes. As such, today we’re going to discuss all of the variables we’ve noticed over the years that you should be thinking about if you’re in the market for a block of land.
Factors to Consider When Trying to Find the Perfect Block of Land
Purchasing a block of land and the subsequent home to plonk on top of it is no small feat, nor is it a cheap exercise that you should just participate in on cruise control. To help get that brain of yours contemplating the variety of factors that can come into play with the potential block of land you’re looking at for your future home, we’ve created somewhat of a cheat sheet for you to tap into.
The following points are for informational purposes only and are not intended for you to solely rely on when making a purchasing decision. With that said, let’s get started on the variety of factors you should be bearing in mind when looking for that perfect block of land for your new home site.
Location Including Quality of the Suburb and Local Amenities
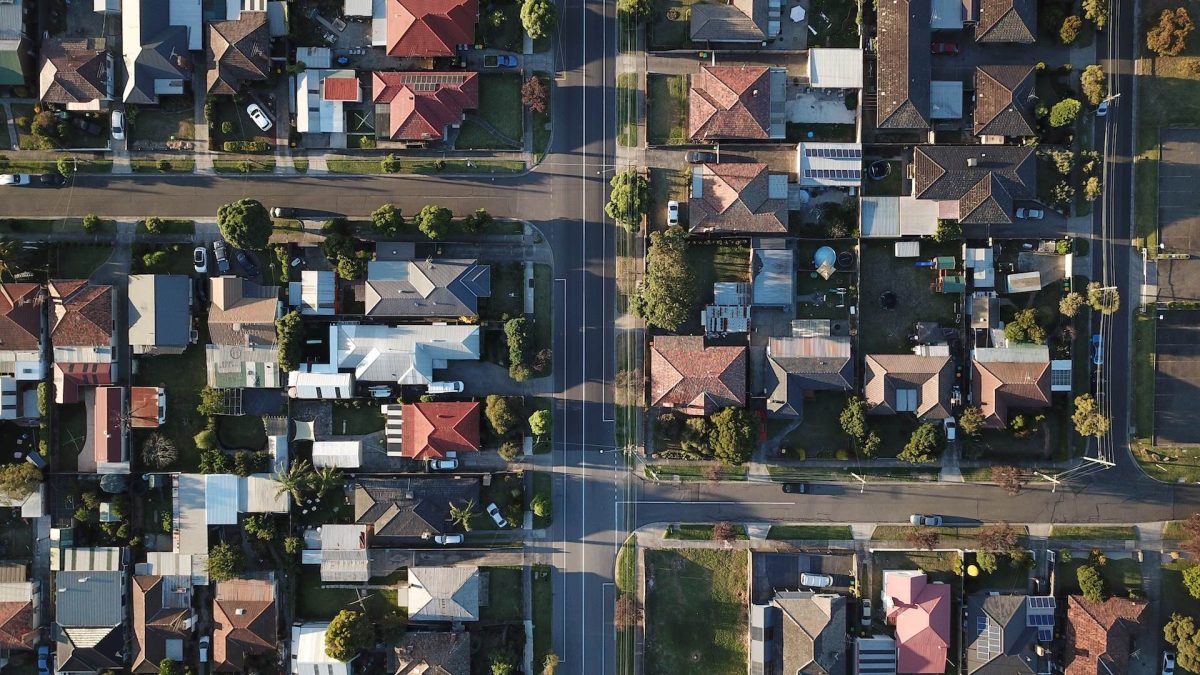
One of the first things we do when considering a block of land for purchase is to take a drive. On this drive, we feel it’s really important to consider all of the following factors and rank each of them out of 10 for each block you are considering.
This will help you really compare different locations:
- Do you like the look of the other homes in the area?
- How well do the neighbouring homes appear to be maintained?
- Do the homes have well-designed landscaped front yards?
- Are those yards well-maintained, neat and tidy?
- Do you see any graffiti?
- How accessible is the home from the closest highway?
- How accessible is the home from your most visited destination?
- Are there any local parks?
- Are there any local restrooms or bathrooms?
- Distance to preferred supermarket or farmers market?
- Are the local cafes to your liking?
- Distance & quality of local schools?
- Is there easily accessible public transport?
- Are there streetlights directly in front of the block of land?
- Do you see people walking their pets and exercising?
- Do you feel safe?
- Would you feel comfortable letting your kids/cousins/nephews explore the area on their own?
It’s important to get this step right, you can help build confidence in your decision by visiting the suburb at different hours of the day and on different days of the week. This will also allow you to get an idea of what the local traffic is like as this will help you to understand if the morning and afternoon traffic will drastically impact your commute times.
Need Somewhere to Save Your New Home Inspo?
Our free IdeaDrop app does just that.
Check it out today and begin building a vision for a home that’s built from your inspiration, not just another copy paste floor plan from one of the big builders.
Availability of Utilities
Next up, and this one is more so applicable if you’re considering purchasing a block of land that isn’t in a developer’s new estate. And to be honest with you, pretty much nobody checks these things before buying a block but you’re different, right?
You’re the prepared type, and you’ll find and prevent problems before they bite you.
If that’s you then you may want to run a quick check to see what utility services are available to the block of land you’re looking at. You can do this by submitting a request through Before You Dig’s free online service, follow the instructions linked here.
Before You Dig is an automated service that allows us to obtain detailed suburban plans from utility providers. Once you’ve indicated the location you are interested in, they will notify the relevant utility providers who will in turn send a series of plans to your email inbox that you can then review to determine which utilities are and aren’t within range of the location in question.
The following are some of the utility services you’ll want to be checking for:
- Electricity
- Gas
- Water
- Sewer
- Stormwater
- NBN
- Local cell towers
- Phone landline
If you are looking at a block in a new estate you can save yourself the extra work by seeking confirmation direct from the land developer. If they don’t have everything you need to know you can fall back on Before You Dig to assist.
Acreage Home Sites
If you’re considering purchasing a block of land in an acreage estate or purchasing a large plot of land somewhere, there are some additional factors that you should bear in mind. For starters, you’ll need to determine the ideal location on the block where your future home will sit (your building pad location). This is not always as straightforward as you might expect due to the need to have to consider the following factors:
- Distance from building pad to water, sewer & electrical supply connection points;
- HSTP location & disbursement requirements (for sites with no sewer connection);
- Driveway length considerations (the longer the more expensive);
- Likelihood of increased structural wind load requirements on your home;
- Bushfire protection considerations (see further details on BAL ratings below).
Each of the points mentioned above has the ability to impact the costs associated with the construction of your new home. Due to this we highly recommend thinking about each of these factors prior to making any land purchase.
It would also be very wise to research the various types of HSTP systems (Home sewage treatment plants) available and to speak with a local supplier & installer to see if they have any advice that should be considered when thinking about potential locations for the building pad. Nominating a building pad location without speaking with your HSTP installer first can lead to issues relating to a limited disbursement area.
Taking the initiative to do your homework on these factors before making a purchase can help prevent additional costs when you commence construction.
The Slope of the Block
Once you’ve identified a block of land in a location you like, you’ll then want to begin thinking about where your building pad is going to be best positioned. The most cost-effective location is likely to be the flattest area as this helps to alleviate the need for additional excavation, soil supply or removal, and retaining walls, all of which add significant expense to your overall construction costs.
Not all is lost if you find you do have a bit of a slopey block, builders can find other ways to work around this, for example, they may present a pole home as a solution for you to consider.
Ultimately, we would always bear in mind the additional construction expense when looking at any block of land, perhaps you can get a rough idea of what the additional costs would be to build a home on the sloping block and then negotiate that sum off of the purchase price of the land, or you may find that sloping blocks are already cheaper than flat blocks as the additional construction costs have already been taken into consideration when determining the listing price of the land in question.
When it comes to sloping blocks, the direction of the slope is pivotal in determining your driveway’s design. Whether the land slopes towards or away from the street, the gradient will inevitably impact your driveway’s construction. A downward slope away from the street kerb may still accommodate a level driveway with strategic design, like a pole home structure or well-placed retaining walls and soil importation to create a level building pad with the street. Conversely, an upward slope away from the street kerb often necessitates additional excavation, soil exportation, and retaining solutions to level the entryway.
In essence, any degree of slope introduces complexities that need to be carefully managed to ensure the accessibility and functionality of your new driveway. Otherwise, you may just end up with a steep driveway that’s frustrating to navigate for the life of the property.
Lucky for us, it’s the builders’ job to help you determine the best place for your building pad that will help to minimise the costs associated with site works, excavation and retaining walls, with the added goal of making the driveway as level and easy to traverse as possible.
If in doubt, speak with a registered builder prior to making any financial commitments; as excavation & retaining expenses have the ability to add up really fast.
Soil Classification
Another factor that comes into play that can affect the excavation and footing costs associated with your home is the soil classification. Anyone considering purchasing land is likely to be buying the block with no idea what sits below the surface or topsoil. It’s important to know what sits below the topsoil as this is the soil that the foundation of your home will be built within and on top of.
In all instances, I would be asking the current owner of the land or the original land developer to complete a soil test and provide you with the corresponding geotechnical report or provide all of the original documentation relating to the block of land in question which may contain details on the soil class.
On this geotechnical soil classification report you will be able to identify if the soil contains any of the following variables, some of which can add additional cost to the overall construction of your new home or in rare cases, may indicate that you probably shouldn’t build on this block of land all together.
- Shallow rock;
- Soil type – Sand, Clay, Silt, Highly reactive clay, Extremely reactive clay, Debris, Other;
- Soil class;
- Water table;
- Previous home site which has now been demolished;
- Level 1 compaction.
The added benefit of having the geotechnical report is that you can then seek advice and ask questions directly from the engineers who produced the report. These engineers will be able to advise if the soil is or isn’t safe and you can then make an informed decision from there.
Street Frontage, Block Depth, Building Envelopes & Height Restrictions
These four factors are ultimately going to determine what home you can build on your block of land. Bear in mind that you can’t just build a home all the way up to each boundary as local councils have set back requirements to prevent this. These setbacks are imaginary lines within your boundary, the area within those imaginary lines is your building envelope, this is the area you are permitted to build on. Height restrictions also come into play so if you’re planning on building a monster 3+ storey home, better check those height limits first. You may seek approvals from your local council to infringe on these setbacks and height restrictions however, this is never guaranteed and comes at an additional cost.
If you already have a home design in mind, it’s important to ensure you understand the dimensions of the building envelope to ensure the home will fit, otherwise, you may end up having to choose a different plan.
If you don’t already have a home design in mind, no worries. Once you’ve selected the right block of land, your builder can present you with a variety of home designs that fit well within your building envelope an you can then modify them to your pleasure.
Bushfire Protection Requirements
Luckily for us, we have councils and local governments that put in the hard work and help protect us from the various hazards that could cause damage to our homes, or worse, injure ourselves and our loved ones. One of those such hazards is bushfires, they will rip through your home like a chainsaw through cheesecake if the applicable BAL construction methods have not been adhered to.
What is BAL you ask?
BAL is the abbreviation for Bushfire Attack Level. Properties that fall within close proximity to bushfire-prone areas have one of 6 BAL ratings ranging from BAL Low through BAL FZ, with each rating indicating progressively more embers, heat and proximity to flame than its predecessor.
Once you’ve identified what level BAL rating your block of land falls into you can then gauge which additional construction requirements will need to be applied to your home. Your builder will identify these requirements and nominate the applicable materials required for your applicable BAL zone so this is generally not something you have to do yourself however, it’s worth having a thorough understanding of each of the BAL zones so you are familiar with the dangers that each presents.
The six different BAL ratings are as follows:
BAL Low: The lowest risk to your home due to an inefficient quantity of embers from the fire.
BAL 12.5: Your home is at risk of ember attack from the fire with radiant heat up to 12.5 KW/m2.
BAL 19: Your home is at moderate risk of ember attack from the fire with radiant heat up to 19KW/m2.
BAL 29: Your home is at high risk of ember attack from the fire with radiant heat up to 29KW/m2.
BAL 40: Your home is at very high risk of ember attack from the fire with radiant heat up to 40KW/m2.
BAL FZ: Your home is at extreme risk due to direct exposure to embers, flames from the fire and heat in excess of 40KW/m2.
If possible, try to position the building pad for your future home so that it is as far away from any BAL zone as possible or if that’s not feasible, within the lowest possible BAL rating available on your land.
Please also consider the significant risk involved with building a home in bushfire-prone areas prior to purchasing a block of land. Simply adding BAL-rated construction methods to your home does not allow you to safely remain inside the property while a bushfire is present. These construction methods are designed to help your home survive longer than it otherwise would during these events, allowing you additional time to evacuate.
If you are uncertain or would like to check if a specific block of land is potentially impacted by bushfire, you can utilise the Queensland Government State Planning Policy Interactive Mapping System to check specific locations yourself.
Please seek out specialist advice if you intend to purchase land that falls within a BAL-rated zone and ensure a bushfire evacuation plan is created at your earliest opportunity.
The Foresight Home Planning team do not recommend purchasing land within BAL-rated zones due to safety concerns, if you must, please seek specialist advice in advance.
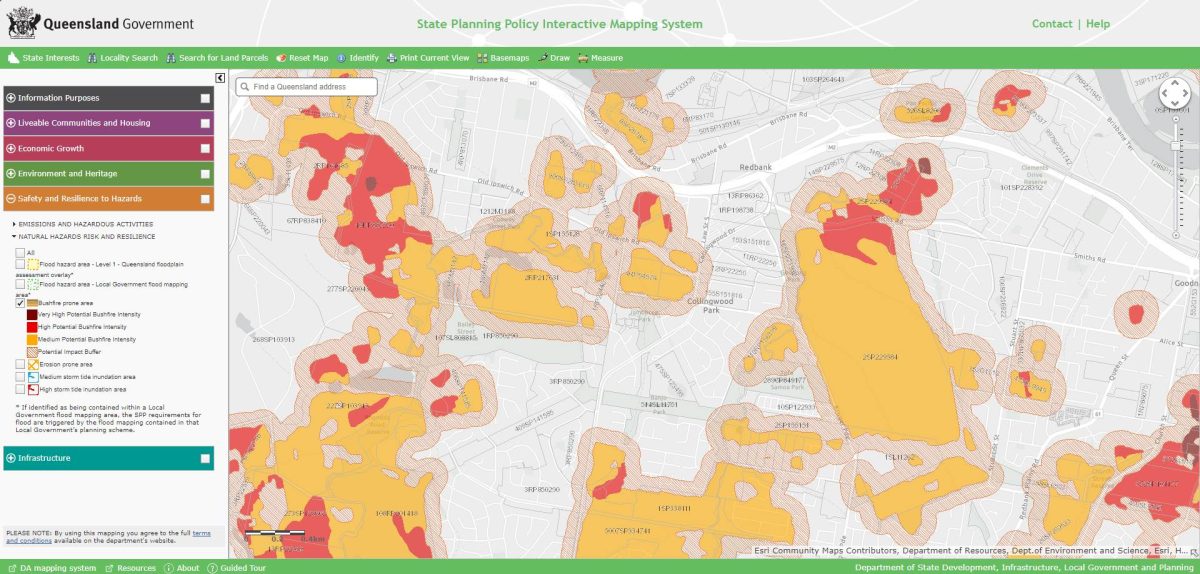
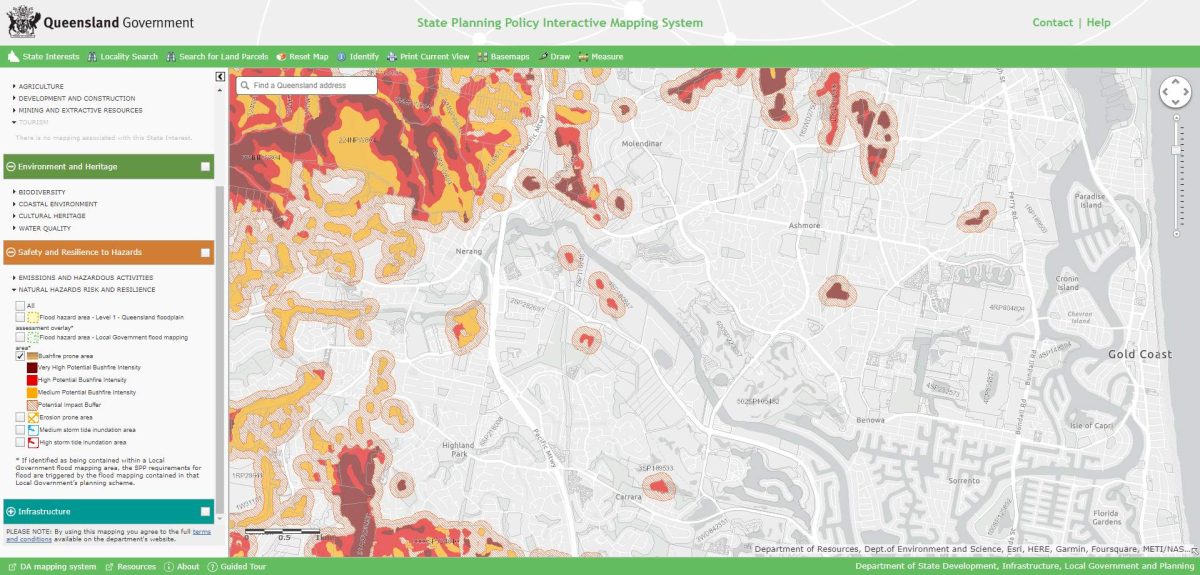
Flood Protection Requirements
These days the once-in-a-century flood seems to be happening every 10 or so years, so it is highly recommended that you do a little research before committing to any block of land (or home) purchase to ensure you’re not purchasing somewhere where that boat of yours in the driveway might just float away down the street.
Luckily for us, this has become quite easy thanks to the various interactive mapping services provided by state governments throughout Australia.
With a quick Google search for ‘Flood Zones’ you’ll discover a variety of sources that allow you to add flood overlays to your state’s map which you can then choose to check and see if the block of land you are looking at has flooded in the past. Please note these interactive mapping services can’t predict if there will be a more severe flood in the years to come so it’s always wise to be extra cautionary when considering purchasing in or close to previously flooded suburbs.
The screenshot below is taken from the Brisbane City Council flood awareness map, take the opportunity to run any prospective properties you are considering purchasing through this map or the QLD Government flood check map to help identify any potential risks in advance.
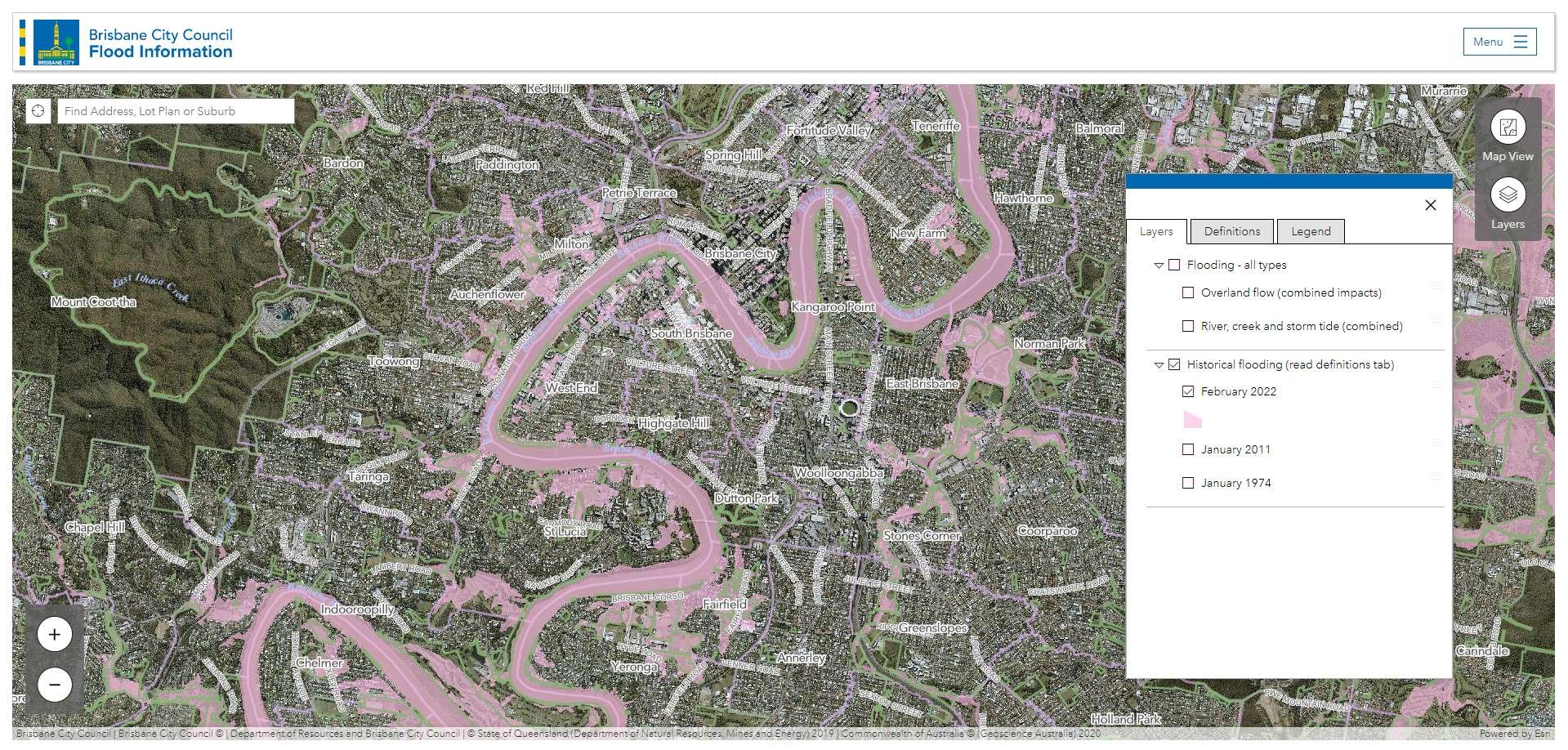
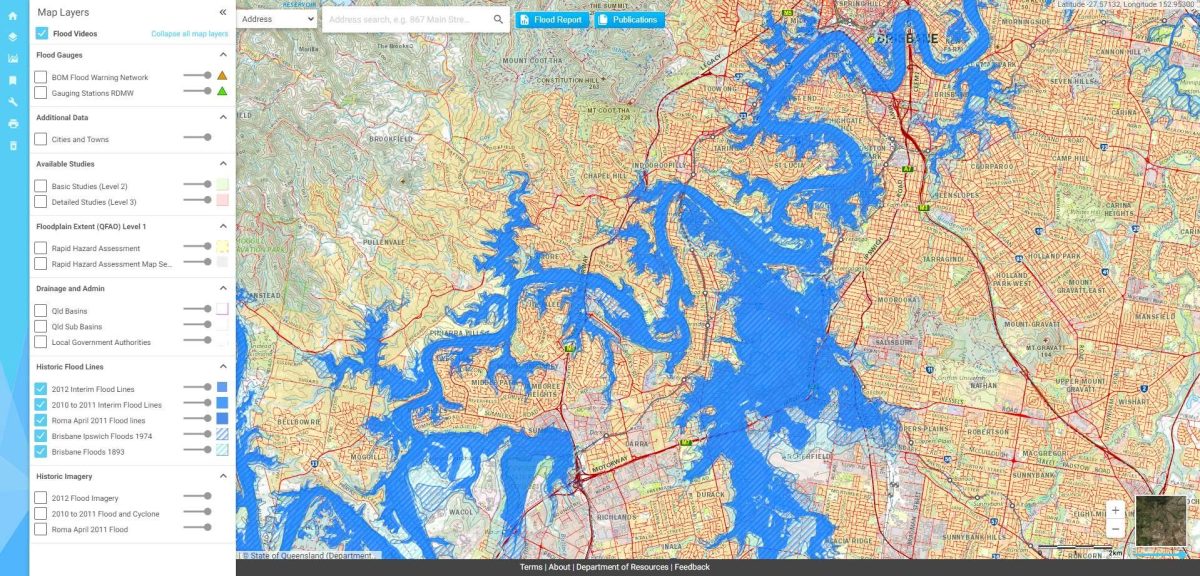
If you do decide that you’d like to purchase some land in a suburb that has flooded in the past there are measures you can take to help prevent your new home from flooding. For instance, the local council is highly likely to provide a minimum height that your home’s concrete slab will need to be finished at. To achieve this your builder might increase the height of your building pad and they may also elect to increase the standard height of your concrete slab until the finished floor level is above that which the council has deemed to be the minimum height allowable.
By ensuring you are aware there is a chance your new block of land could flood, you can then make a point to have these conversations with your builder ensuring they have remedied the problem with a solution you are happy with.
Sound Protection Requirements for Your New Home
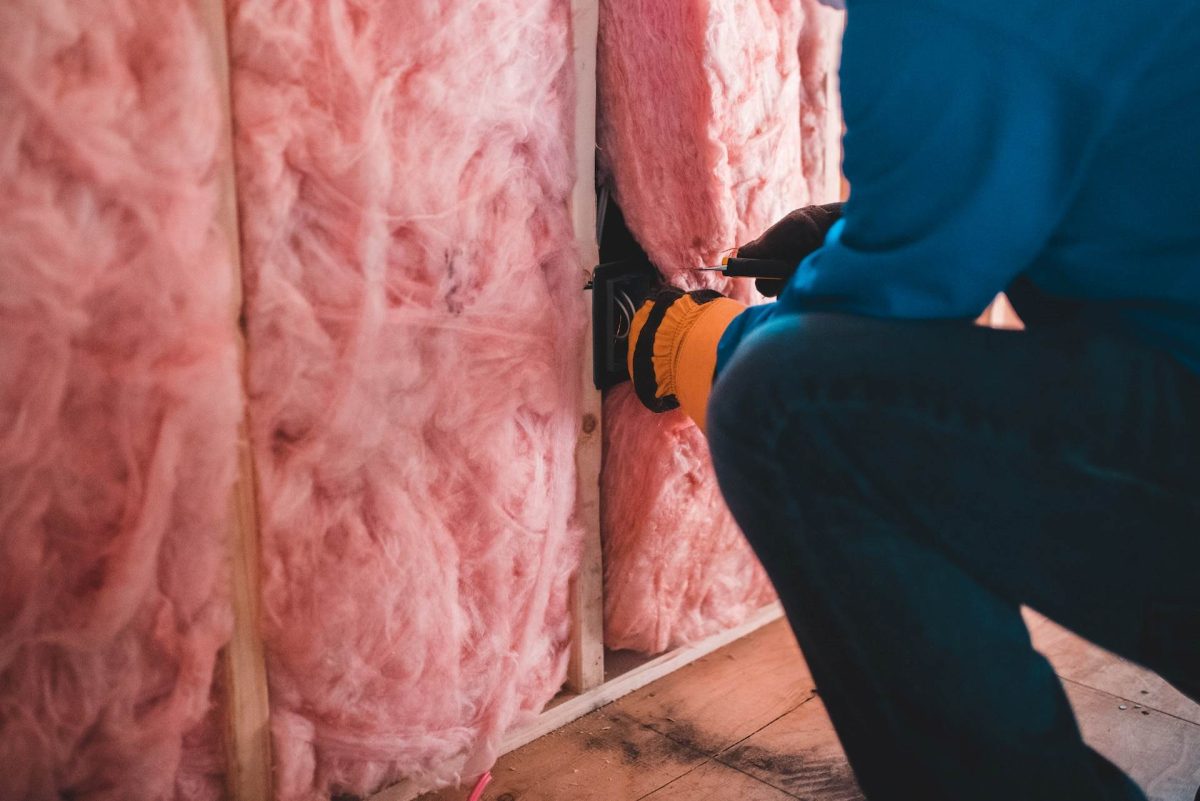
In Australia, new home builders are responsible for ensuring that the homes they build are constructed to reduce the impact of noise pollution on the occupants of the home by complying with the construction requirements set out in each state’s given transport noise corridor development code.
What this basically means is that, if the block of land and the subsequent home you’re thinking about building on it; get a noise reading of 58 dB (A) or above, the builder is required to utilise a variety of different materials and insulation to protect the occupants from the external noise producers.
For instance, builders in QLD will follow the guidelines laid out in the Queensland Development Code MP 4.4 – BUILDINGS IN A TRANSPORT NOISE CORRIDOR, this code lays out the requirements for Glazing, External Walls, the Roof, Floor systems & Entry Doors.
In Australia, we utilise five different noise categories ranging from Category 0 through Category 4. Blocks of land that fall anywhere above Category 0 require additional acoustic treatment to help reduce the penetration of sound into the habitable spaces of our homes.
During the quoting phase for your new home, your builder will identify which acoustic category is applicable. Once determined, they are then tasked with identifying which acoustic-rated materials need to be applied to your home to help it achieve the required sound protection. If your home is rated Category 1 or higher; you can expect to find a line item within your quote & contract confirming the applicable acoustic rating and the associated additional charges.
Common materials used for providing sound protection to new homes include:
- Sound-rated batts & glass wool insulation;
- Sarking;
- Expanded Polystyrene foam (EPS);
- Compressed Fibre Cement Sheeting (FC);
- Double-glazed windows and various dimensions of thick glass;
- Two layers of external wall brickwork;
- Acoustically rated plasterboard;
- Concrete walls, floors & ceilings;
- Solid core & sound-rated doors.
Estate Covenant Requirements and Incentives
First up, an Estate Covenant is generally a subset of the organisation that developed the new land estate. When they develop the land, they occasionally create a set of design guidelines that are incorporated into the buyers’ purchasing contract thus ensuring whoever buys the land is required to follow the guidelines established by the Estate Covenant when seeking approvals for their new home.
These guidelines are ultimately created to ensure that all homes built within the estate have a minimum appearance standard that is required to be met. Amongst other things, this ensures the home you’ve spent all that valuable time planning and dreaming of won’t have a home that is significantly less appealing to the eye built next door.
Some of the factors that Estate Covenants bake into their land contracts include the following:
- Requirement for the home to be NBN or Opticomm ready;
- Restrictions on home designs and facades that can be built;
- Requirements for multiple types of materials to be used on a façade;
- Prevention of some materials being used on facades;
- Landscaping requirements;
- Fencing requirements;
- Window position requirements inc screening;
- Height restrictions;
- Restrictions on vehicles that can be parked in the front yard;
- Further Do’s & Donts as displayed on this Covenant page for Gainsborough Greens.
This is just to name a few examples so you have an idea of what Estate Covenants may ask of you if you do purchase a block of land in an estate they manage. You can always request a copy of their Covenant Design Guidelines prior to purchasing from them to ensure you are ok with meeting their terms.
Now I’ve never seen this myself but apparently, some Estate Covenants will contribute to the purchaser’s landscaping costs so it’s definitely worthwhile raising the question while negotiating the terms of the purchase as you may be able to get the land developer to include some form of contribution to your landscaping costs. Doesn’t hurt to ask so you might as well.
One final consideration, each covenant has its own way of doing things. Some may require an initial bond to be paid to them when submitting your plans for approval, this bond is then refunded upon completion of your home and its landscaping in accordance with the applicable design guidelines, as is evident on the Mirvac Gainsborough Greens Approval Process.
Left Field Variables
Here’s a couple of variables from left field to be on the lookout for. Some of these points can cause issues with driveways, restrict floor plan options, require extensive footing requirements, require additional council approvals or cause headaches when bringing materials onto the construction site; so keep an eye out for the following and buyer beware if you see them:
- Council tree pits on the street verge;
- Bus stops directly on your doorstep;
- Easements;
- Pedestrian crossings;
- Hanging powerlines;
- Underground utilities including sewer mains (good luck with that one);
- Accessibility from the street (tight driveway, limited street parking etc).
This is just to name a few examples to help get you thinking about possible scenarios that could impact your plans with a block of land, I’m doing my best to bring as many as I can think of to your attention to help eliminate as many potential headaches as possible. However, the construction industry is rife with issues that unexpectedly rear their head; so it’s always advisable to seek advice from professionals such as builders, private certifiers, local councils & plan developers before making any financial decisions to ensure you know as much as possible about a block of land before committing to a purchase.
Land Orientation
Ultimately, we here at Foresight Home Planning don’t really think the orientation of your block of land is that much of a concern. You may find others with opinions to the contrary who will recommend a north-facing block of land however, with the right window placement and the possible addition of skylights throughout your home if necessary, you can increase natural lighting throughout your home easily so this is no biggie. Sure additional windows and skylights do come at an additional cost to have installed but that additional natural light you’ll source throughout the day is likely to be much more noticeable than if you fluke it and find a north-facing block.
Ultimately for myself, I like to get up in the morning and go sit in the backyard, in the sun with my dogs for 15 or so minutes before I get into my day. Based on this the optimal land orientation for me is anything but an east-facing block as that would require taking the dogs out the front to capitalise on the morning sunlight.
Take a moment to consider for yourself if you prefer to relax out the back, on your front deck or wherever it is for you and then think about whether or not you prefer the fresh morning sunrise or the relaxing afternoon sunset. Once you have this in mind you’ll then know which orientation is most suitable to your personal preference.
Now remember, the sun rises in the east and sets in the west!
Land Value Growth Features
Whether you like it or not purchasing a block of land is an investment, and because of this, there are things we can take into consideration when finding the perfect block of land to ensure our investment will fare better than others; and have some traits that will make it desirable to others down the track.
If you can find yourself a block of land that includes any of the following features, any logical person would think these blocks would not only fare better than their counterparts in a weak property market but may also see increased asset appreciation over the long term relative to sites that don’t.
Properties that:
- Back onto or have direct access to a canal or beach;
- Have long-distance views;
- Have neighbours with well-maintained appealing homes;
- Have ease of access to highways;
- Are in safe gated communities.
Yeah, look this isn’t financial advice, I’m definitely not advising you to go drop a heap of cash on a block of land with some great views, all I’m saying is that ‘maybe’ these factors come into play, and maybe you should bear them in mind when comparing multiple blocks of land for purchase.
Land Value Hindering Considerations
The other side of the card for the factors I’ve just mentioned above are that land can also have some features that hold back and hinder the asset’s growth potential.
Someone once said to me, never purchase a home or block of land with less than 600/m2 of flat ground you can utilise. At the time I thought this was some solid advice until I visited Japan and saw that most of their homes are built boundary to boundary and likely sitting on sub 200/m2 blocks.
Anyways, that’s not Australia, so for me, I’ll stick with the >600/m2 advice.
Here are a few other factors that might hinder the growth potential for a block of land:
- Tiny blocks of land;
- Lack of privacy;
- Lack of parking;
- Lack of flat yard area;
- Steep driveways;
- Close proximity to noise including main roads, train lines or other loud annoying things;
- Local vandalism, graffiti & theft;
- Neighbours’ homes are run down/not maintained;
- Government housing in the area;
- Within bushfire or flood zones;
- Council assets such as easements on the property;
- Earthquake prone.
Wrapping it up
So yeah that about sums it up, hopefully, this article can serve as a bit of a cheat sheet and help you find the perfect block of land for your dream home.
In the meantime, if you’d like somewhere to save the inspiration, notes and images you’ve been gathering for your new home, we’ve created some tools that you can use to do just that. Our IdeaDrop tool was designed just for this purpose and we have a free ‘Get Builder-Ready‘ Educational resource for you to peruse at your leisure.
Come take a look, you can get started for free, and if you like what you see we also have an in-depth program to really help you flesh out what your perfect home should look like and include.
Best of luck on your land purchasing and home building journey. 👋🏼
**Disclaimer: The information provided in this article is based on publicly available information. While we strive to ensure the accuracy of this content, Foresight Home Planning Pty Ltd does not guarantee the completeness or reliability of the information. This article is intended for entertainment purposes only and does not constitute professional advice. Foresight Home Planning does not accept liability for any loss, expenses or damage incurred as a result of reliance on the information contained herein. Readers are advised to conduct their own research and seek professional advice before making any decisions related to property purchases, contracts with builders or investments.
*1: Terms and conditions apply. Registered users of our service must complete our HomeVision program and subsequently join our BuilderConnect program to be eligible for Foresight Home Planning to find you a builder in your local area. Please read our FAQ page for further details.

